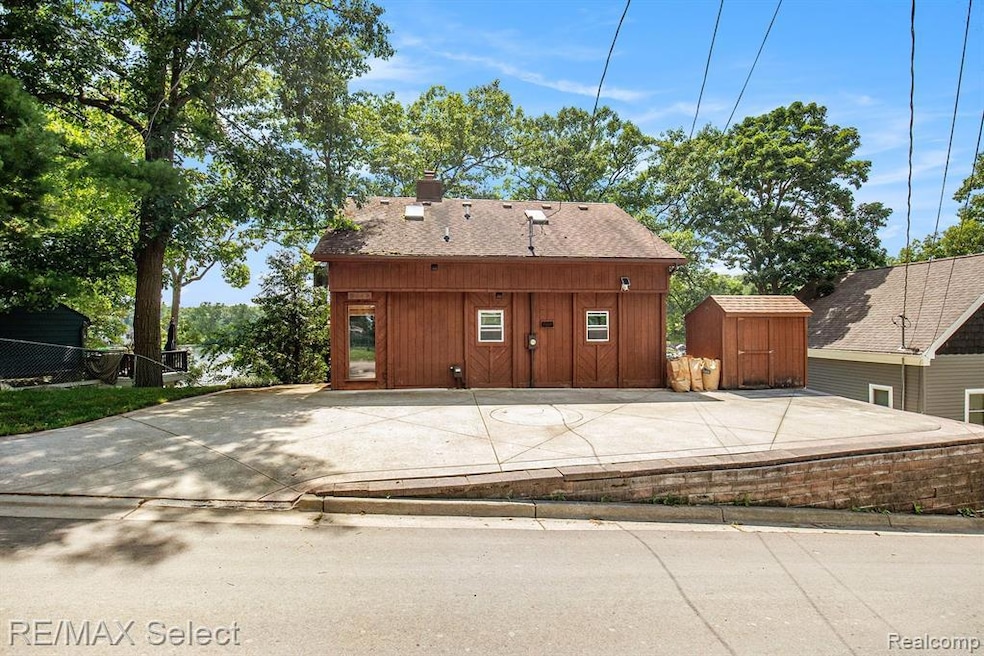
$425,000
- 3 Beds
- 3 Baths
- 2,512 Sq Ft
- 5185 Lobdell Rd
- Fenton, MI
They just don't make em like this anymore. Built in 1877 this farmhouse sets on a 1.8 acre parcel littered with mature trees including Maples for tapping syrup, Blackberry trees, Apricot, pear, cherry and Black Walnut trees. Multiple outbuildings including a classic red barn with electrical and a loft. This Home is looking for just a few finishes to make it feel like home. Deeded access to Mari
Ryan Smith Coldwell Banker Town & Country
