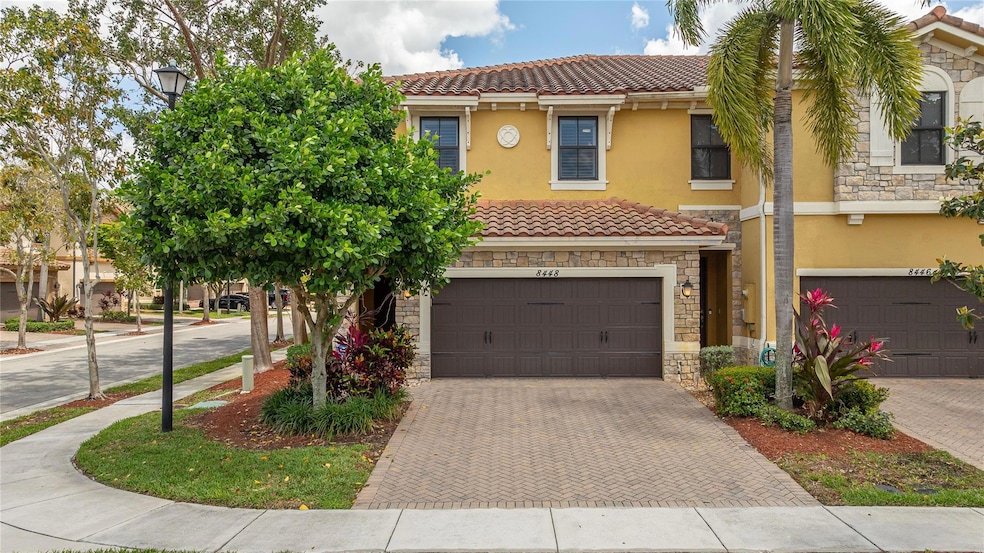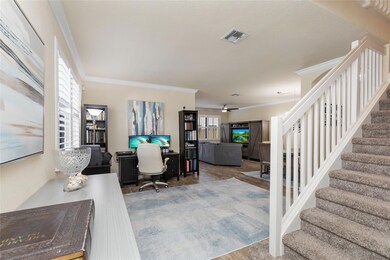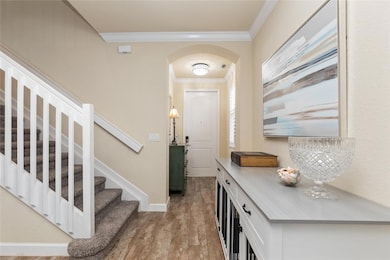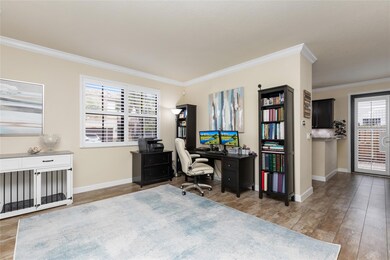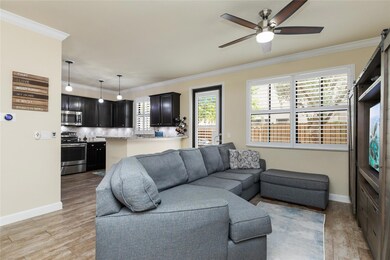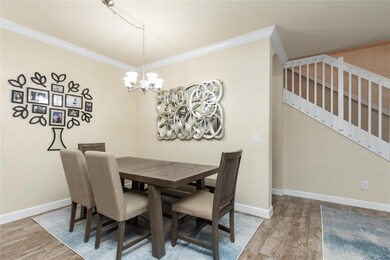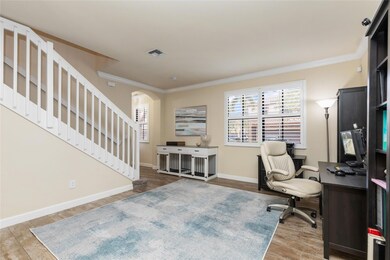
8448 Lakeview Trail Parkland, FL 33076
Miralago at Parkland NeighborhoodEstimated payment $4,888/month
Highlights
- Fitness Center
- Gated Community
- Deck
- Heron Heights Elementary School Rated A-
- Clubhouse
- Wood Flooring
About This Home
Your New Home is Ready for You ! Take a look at this Fantastic Immaculate Light & Bright (Alhambra Model) corner unit in Town Parc @ Mira Lago in Parkland. Impact windows & doors, Wood tile 1st floor, All 8 Ft Doors. Plantation shutters throughout. Fantastic Primary suite with enormous walk in closet. Split plan for privacy, large private fenced backyard. Residents of Town Parc have access to all 3 luxurious resort-style Community facilities including Mira Lago & Cascada. Amenities included: pool & playground as well as guard gated private community in Town Parc, All Access to Mira Lago & Cascada Clubhouses, pools, Tennis, pickleball, fitness and more WOW Welcome Home !!!
Townhouse Details
Home Type
- Townhome
Est. Annual Taxes
- $8,718
Year Built
- Built in 2015
Lot Details
- Fenced
HOA Fees
- $657 Monthly HOA Fees
Parking
- 2 Car Garage
Interior Spaces
- 1,875 Sq Ft Home
- 2-Story Property
- Ceiling Fan
- Blinds
- Combination Dining and Living Room
- Garden Views
- Washer and Dryer
Kitchen
- Breakfast Bar
- Electric Range
- Microwave
- Dishwasher
- Disposal
Flooring
- Wood
- Tile
Bedrooms and Bathrooms
- 3 Bedrooms
- Closet Cabinetry
Home Security
Outdoor Features
- Deck
- Patio
Utilities
- Central Heating and Cooling System
- Electric Water Heater
- Cable TV Available
Listing and Financial Details
- Assessor Parcel Number 474128021980
Community Details
Overview
- Association fees include management, common areas, ground maintenance, recreation facilities
- Town Parc @ Mira Lago Subdivision
Amenities
- Clubhouse
Recreation
- Tennis Courts
- Community Basketball Court
- Pickleball Courts
- Fitness Center
- Community Pool
Pet Policy
- Pets Allowed
Security
- Gated Community
- Impact Glass
Map
Home Values in the Area
Average Home Value in this Area
Tax History
| Year | Tax Paid | Tax Assessment Tax Assessment Total Assessment is a certain percentage of the fair market value that is determined by local assessors to be the total taxable value of land and additions on the property. | Land | Improvement |
|---|---|---|---|---|
| 2025 | $8,718 | $382,950 | -- | -- |
| 2024 | $8,565 | $372,160 | -- | -- |
| 2023 | $8,565 | $361,330 | $0 | $0 |
| 2022 | $8,205 | $350,810 | $0 | $0 |
| 2021 | $7,884 | $340,600 | $0 | $0 |
| 2020 | $7,768 | $335,900 | $67,620 | $268,280 |
| 2019 | $7,737 | $330,370 | $0 | $0 |
| 2018 | $7,733 | $335,330 | $67,620 | $267,710 |
| 2017 | $7,567 | $331,410 | $0 | $0 |
| 2016 | $7,704 | $332,010 | $0 | $0 |
| 2015 | $2,971 | $67,620 | $0 | $0 |
Property History
| Date | Event | Price | Change | Sq Ft Price |
|---|---|---|---|---|
| 04/10/2025 04/10/25 | For Sale | $629,000 | -- | $335 / Sq Ft |
Deed History
| Date | Type | Sale Price | Title Company |
|---|---|---|---|
| Warranty Deed | $402,000 | Attorney | |
| Interfamily Deed Transfer | -- | Attorney |
Mortgage History
| Date | Status | Loan Amount | Loan Type |
|---|---|---|---|
| Open | $260,000 | New Conventional |
Similar Homes in Parkland, FL
Source: BeachesMLS (Greater Fort Lauderdale)
MLS Number: F10497503
APN: 47-41-28-02-1980
- 8445 Blue Cove Way Unit 1
- 9624 Waterview Way Unit 9624
- 9606 Town Parc Cir N Unit 9606
- 9726 Blue Isle Bay
- 9579 Town Parc Cir N Unit 9579
- 9746 Blue Isle Bay
- 9760 S Miralago Way
- 9750 Blue Isle Bay
- 9800 S Miralago Way
- 9791 Blue Isle Bay
- 9481 Eden Manor
- 8561 S Miralago Way
- 9880 S Miralago Way
- 8700 Waterview Terrace
- 9650 Eden Manor
- 10035 Bay Leaf Ct
- 8600 Lakeside Bend
- 8840 Miralago Way
- 9010 Lakeview Place
- 8166 Emerald Ave
