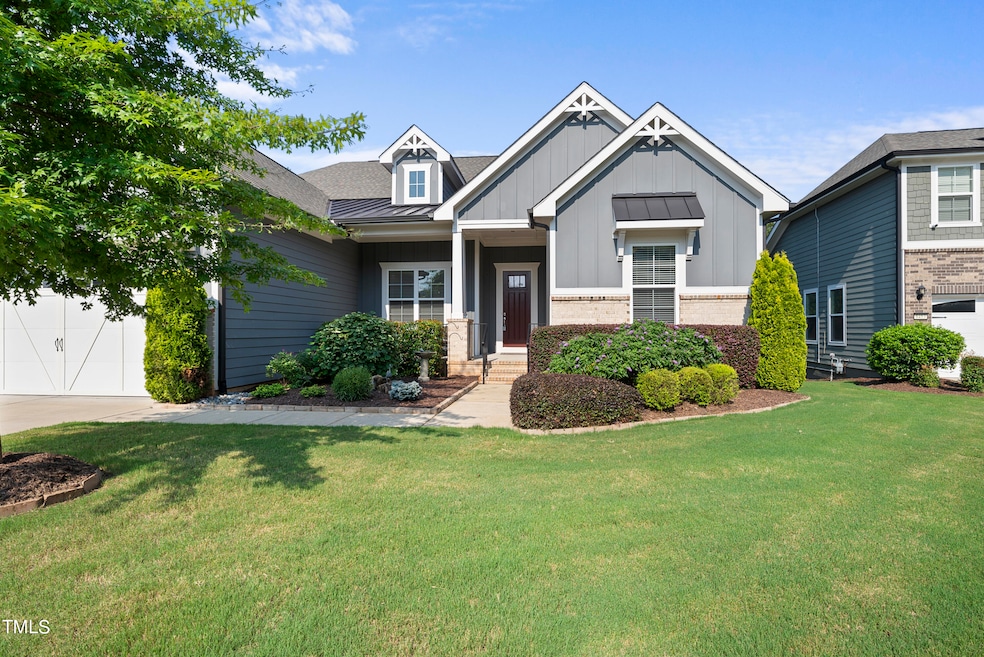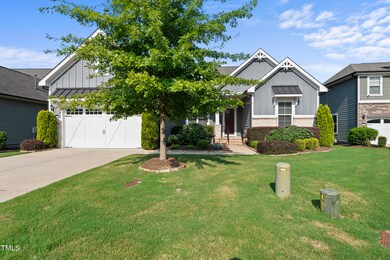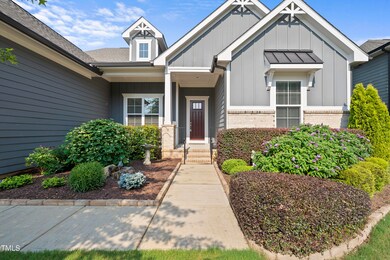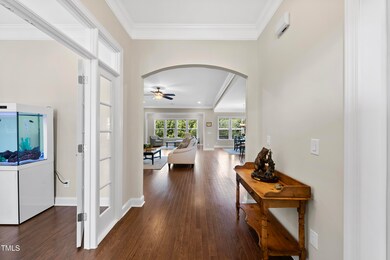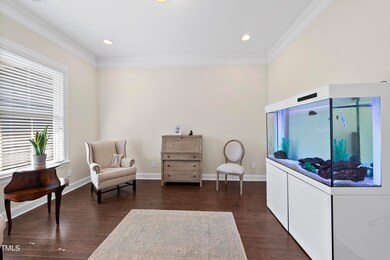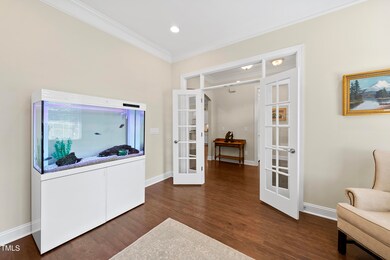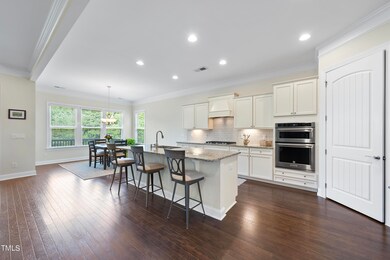
8449 Lochwind Run Raleigh, NC 27615
Highlights
- Two Primary Bedrooms
- Deck
- Wood Flooring
- Open Floorplan
- 2-Story Property
- Main Floor Primary Bedroom
About This Home
As of October 2024Welcome home to this immaculate 3 bed, 3 bath split ranch plan with a 2nd floor bonus room & walk-in attic in Old Lead Mine subdivision-Raleigh. Entering the home, you step into the wide foyer and see an office/study to the left with french doors for privacy. To the right, there is a large bedroom and full bath which can be used as a guest suite or secondary primary. The main floor features hardwoods in living areas and carpet in bedrooms along with amazing crown molding/trim work. The gourmet kitchen with kitchen cabinet pull outs, under cabinet lighting, gas cooktop, etc. has a generous island overlooking the expansive family room with a gas fireplace along with a dining area to seat many guests. The large open floor plan is perfect for entertaining guests. There is a fabulous sunroom/keeping room off the family room. This additional space is a great addition to the living space. The primary bed/bath features: tray ceiling, large double vanity, walk in shower, storage/dressing area, & an expansive custom primary closet. On your way to see the finished garage, fall in love with the ample laundry room with a sink and built-in walls of cabinets for amazing storage. Walk up the hardwood stairs to find an enormous bonus room and walk-in attic storage. The exterior features professional landscaping, covered front porch, and a deck overlooking the private backyard. HOA maintains landscaping except fenced yards. Welcome to Lochwind Run! Agents-see private remarks for seller names.
Last Buyer's Agent
George Brocco
Allen Tate/Raleigh-Falls Neuse License #230457

Home Details
Home Type
- Single Family
Est. Annual Taxes
- $7,537
Year Built
- Built in 2018
Lot Details
- 8,712 Sq Ft Lot
- Landscaped
- Cleared Lot
- Private Yard
- Garden
HOA Fees
- $138 Monthly HOA Fees
Parking
- 2 Car Attached Garage
- Front Facing Garage
Home Design
- 2-Story Property
- Transitional Architecture
- Shingle Roof
Interior Spaces
- 3,144 Sq Ft Home
- Open Floorplan
- Built-In Features
- Crown Molding
- Tray Ceiling
- Smooth Ceilings
- High Ceiling
- Ceiling Fan
- Recessed Lighting
- Blinds
- Entrance Foyer
- Family Room with Fireplace
- Dining Room
- Home Office
- Bonus Room
- Sun or Florida Room
- Storage
- Keeping Room
Kitchen
- Eat-In Kitchen
- Built-In Self-Cleaning Oven
- Gas Cooktop
- Range Hood
- Microwave
- Dishwasher
- Stainless Steel Appliances
- Kitchen Island
- Granite Countertops
- Disposal
Flooring
- Wood
- Carpet
- Tile
Bedrooms and Bathrooms
- 3 Bedrooms
- Primary Bedroom on Main
- Double Master Bedroom
- Walk-In Closet
- 3 Full Bathrooms
- Double Vanity
- Private Water Closet
- Separate Shower in Primary Bathroom
- Bathtub with Shower
- Walk-in Shower
Laundry
- Laundry Room
- Laundry on main level
- Sink Near Laundry
Attic
- Attic Floors
- Permanent Attic Stairs
Outdoor Features
- Deck
- Rain Gutters
- Front Porch
Schools
- Lead Mine Elementary School
- Carroll Middle School
- Sanderson High School
Utilities
- Forced Air Heating and Cooling System
- Tankless Water Heater
- Gas Water Heater
- Cable TV Available
Community Details
- Association fees include storm water maintenance
- Charleston Management Association, Phone Number (919) 847-3003
- Manors At Old Lead Mine Subdivision
Listing and Financial Details
- Property held in a trust
- Assessor Parcel Number Lot 19
Map
Home Values in the Area
Average Home Value in this Area
Property History
| Date | Event | Price | Change | Sq Ft Price |
|---|---|---|---|---|
| 10/07/2024 10/07/24 | Sold | $899,900 | 0.0% | $286 / Sq Ft |
| 09/03/2024 09/03/24 | Pending | -- | -- | -- |
| 08/24/2024 08/24/24 | Price Changed | $899,900 | -3.1% | $286 / Sq Ft |
| 08/20/2024 08/20/24 | Price Changed | $929,000 | -2.2% | $295 / Sq Ft |
| 08/03/2024 08/03/24 | For Sale | $950,000 | -- | $302 / Sq Ft |
Tax History
| Year | Tax Paid | Tax Assessment Tax Assessment Total Assessment is a certain percentage of the fair market value that is determined by local assessors to be the total taxable value of land and additions on the property. | Land | Improvement |
|---|---|---|---|---|
| 2024 | $7,537 | $865,530 | $240,000 | $625,530 |
| 2023 | $6,450 | $589,889 | $132,000 | $457,889 |
| 2022 | $5,993 | $589,889 | $132,000 | $457,889 |
| 2021 | $5,760 | $589,889 | $132,000 | $457,889 |
| 2020 | $5,655 | $589,889 | $132,000 | $457,889 |
| 2019 | $7,640 | $657,525 | $120,000 | $537,525 |
| 2018 | $1,311 | $120,000 | $120,000 | $0 |
| 2017 | $1,248 | $120,000 | $120,000 | $0 |
| 2016 | $721 | $120,000 | $120,000 | $0 |
Mortgage History
| Date | Status | Loan Amount | Loan Type |
|---|---|---|---|
| Open | $452,000 | New Conventional | |
| Closed | $443,088 | New Conventional | |
| Closed | $55,386 | Stand Alone Second |
Deed History
| Date | Type | Sale Price | Title Company |
|---|---|---|---|
| Special Warranty Deed | $554,000 | None Available |
Similar Homes in Raleigh, NC
Source: Doorify MLS
MLS Number: 10044993
APN: 1708.17-10-4942-000
- 8121 Greys Landing Way
- 8401 Zinc Autumn Path
- 1308 Bridgeport Dr
- 1408 Bridgeport Dr
- 8410 Zinc Autumn Path
- 8116 Windsor Ridge Dr
- 1412 Amberton Ct
- 1433 Deltona Dr
- 1300 Hillbrow Ln Unit 204
- 1300 Hillbrow Ln Unit 302
- 749 Swan Neck Ln
- 8008 Upper Lake Dr
- 8008 Grey Oak Dr
- 8012 Glenbrittle Way
- 8002 Upper Lake Dr
- 7913 Wood Cove Ct
- 10100 Strickland Rd
- 9324&9330 Six Forks Rd
- 8604 Windjammer Dr
- 716 Red Forest Trail
