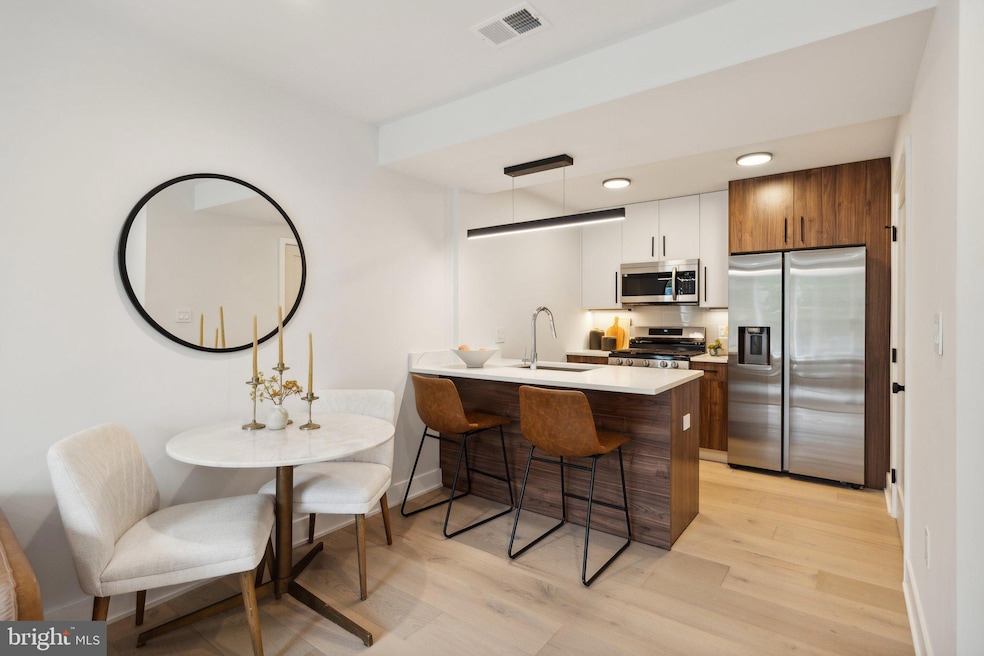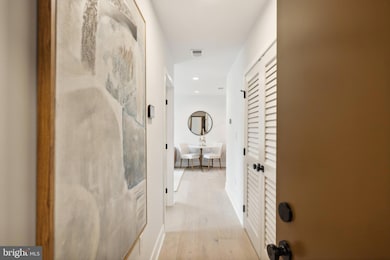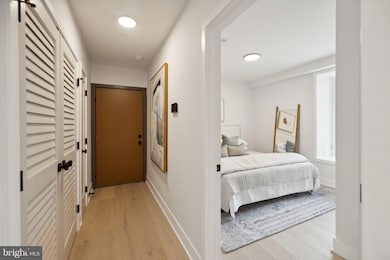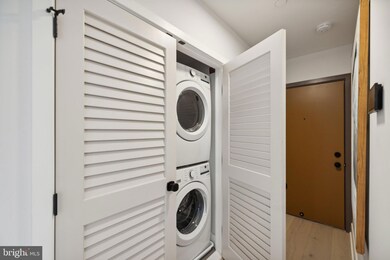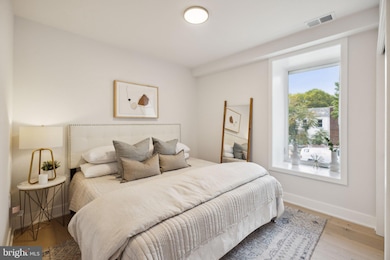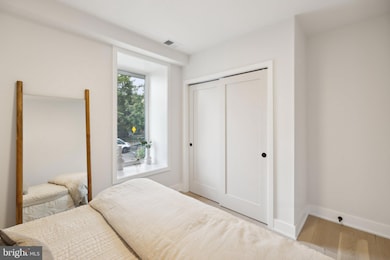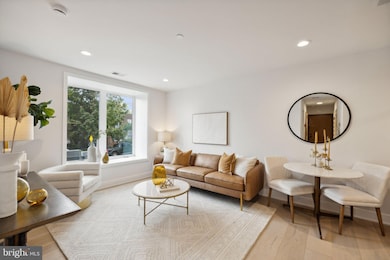
845 19th St NE Unit G Washington, DC 20002
Langston NeighborhoodEstimated payment $2,365/month
Highlights
- New Construction
- Dogs and Cats Allowed
- Property is in excellent condition
- Forced Air Heating and Cooling System
- East Facing Home
About This Home
Ask about our exclusive programs designed to make homeownership more accessible! From lower payments to reduced closing costs, we offer options to help you achieve your dream of owning a brand-new home. Don’t miss out on these incredible opportunities—take advantage of these programs today!
Highland House - 845 19th St NE, a charming 1-bedroom, 1-bathroom condo offering a perfect blend of style, comfort, and convenience in the vibrant Carver Langston neighborhood. This thoughtfully designed residence is ideal for first-time buyers, young professionals, or anyone seeking a sleek urban retreat.
The open-concept living area is a warm and inviting space, featuring gleaming hardwood floors, abundant natural light, and a layout that maximizes both function and flow. The kitchen is a chef’s delight, equipped with granite countertops, stainless steel appliances, a subway tile backsplash, and a breakfast bar that makes entertaining effortless.
The spacious bedroom offers a peaceful retreat with ample closet space, while the spa-inspired bathroom boasts modern finishes, a rainfall showerhead, and elegant tiling for a touch of luxury. An in-unit washer and dryer add convenience, and additional storage ensures you have room for all your essentials.
This boutique building provides a secure and community-oriented living experience. Step outside, and you’re just moments from Langston Golf Course, the buzzing H Street Corridor, and the natural beauty of the National Arboretum. With nearby Metro access and major commuter routes, getting around the city is a breeze.
Offered at $349,900, this Carver Langston gem is more than a home—it’s your gateway to the D.C. lifestyle. Don’t miss your chance to make it yours—schedule your tour today!
Townhouse Details
Home Type
- Townhome
Est. Annual Taxes
- $2,974
Lot Details
- East Facing Home
- Property is in excellent condition
HOA Fees
- $165 Monthly HOA Fees
Parking
- On-Street Parking
Home Design
- 658 Sq Ft Home
- New Construction
- Concrete Perimeter Foundation
Bedrooms and Bathrooms
- 1 Main Level Bedroom
- 1 Full Bathroom
Utilities
- Forced Air Heating and Cooling System
- Electric Water Heater
Community Details
Overview
- Association fees include gas, insurance, pest control, reserve funds, sewer, trash
- Highland House Condos
- Carver Langston Subdivision
- Property has 6 Levels
Pet Policy
- Dogs and Cats Allowed
Map
Home Values in the Area
Average Home Value in this Area
Property History
| Date | Event | Price | Change | Sq Ft Price |
|---|---|---|---|---|
| 12/18/2024 12/18/24 | For Sale | $349,900 | 0.0% | $532 / Sq Ft |
| 11/22/2024 11/22/24 | Pending | -- | -- | -- |
| 11/14/2024 11/14/24 | For Sale | $349,900 | -- | $532 / Sq Ft |
Similar Homes in Washington, DC
Source: Bright MLS
MLS Number: DCDC2168788
- 810 20th St NE
- 826 20th St NE
- 845 19th St NE Unit PH-11
- 845 19th St NE Unit PH-9
- 845 19th St NE Unit 7
- 845 19th St NE Unit 2
- 845 19th St NE Unit 4
- 845 19th St NE Unit G
- 834 19th St NE
- 1917 H St NE
- 848 19th St NE
- 811 18th St NE
- 816 21st St NE
- 1947 H St NE
- 1821 I St NE Unit 3
- 1801 I St NE
- 1919 Bennett Place NE
- 1738 H St NE
- 771 18th St NE Unit B
- 824 18th St NE Unit 102
