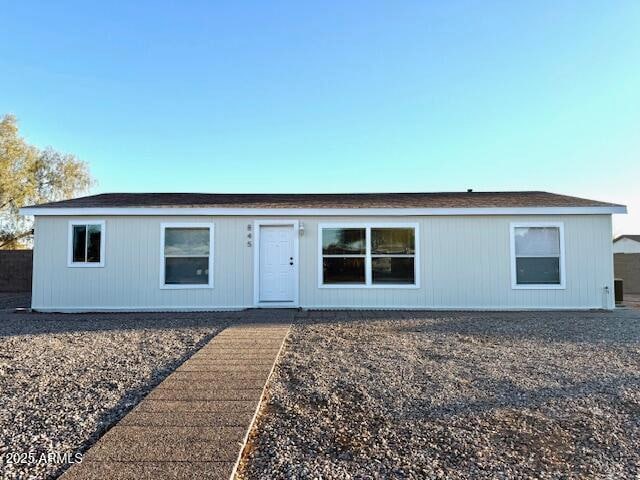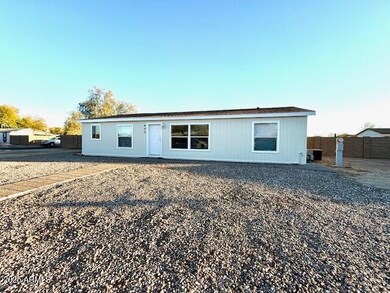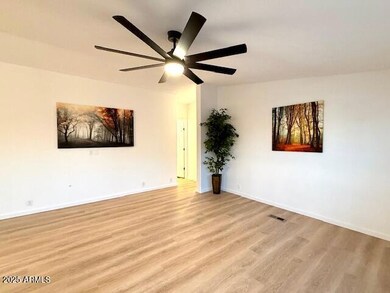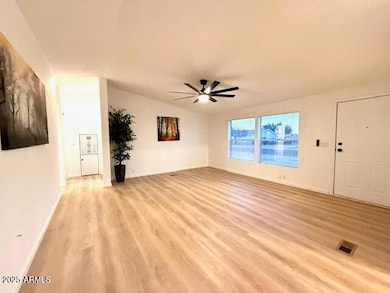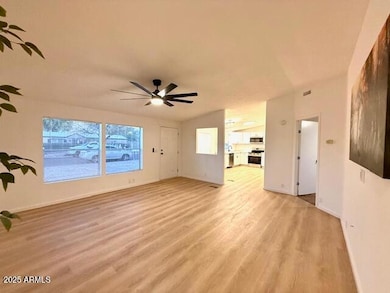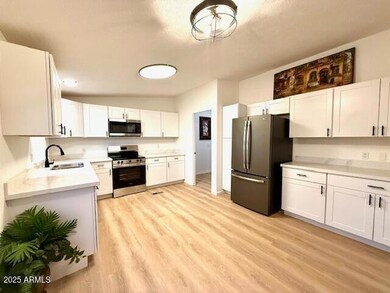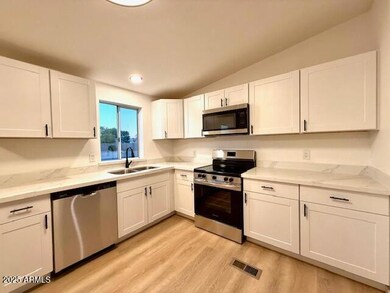
845 E Goldmine Ln Queen Creek, AZ 85140
Estimated payment $1,931/month
Highlights
- RV Gated
- Corner Lot
- Cooling Available
- 0.54 Acre Lot
- Eat-In Kitchen
- Kitchen Island
About This Home
Your clients will love this beautifully remodeled home situated on a fully fenced half-acre corner lot with a convenient large RV gate for easy access. The stunning kitchen features brand-new cabinets, sleek quartz countertops, and stainless steel appliances. Throughout the home, you'll find stylish vinyl plank flooring, fresh interior and exterior paint, and modern upgrades that give the space a fresh, inviting feel. Both bathrooms have been updated with new vanities, and the primary bathroom boasts a newer shower. Additional features include new ceiling fans, updated hardware, and all appliances are included. The spacious yard offers plenty of room for kids to play, space for a workshop, and ample parking for all your toys. Don't miss the chance to see this incredible property!
Property Details
Home Type
- Mobile/Manufactured
Est. Annual Taxes
- $651
Year Built
- Built in 2000
Lot Details
- 0.54 Acre Lot
- Desert faces the front and back of the property
- Block Wall Fence
- Corner Lot
HOA Fees
- $8 Monthly HOA Fees
Home Design
- Wood Frame Construction
- Composition Roof
Interior Spaces
- 1,345 Sq Ft Home
- 1-Story Property
- Ceiling Fan
Kitchen
- Eat-In Kitchen
- Kitchen Island
Bedrooms and Bathrooms
- 3 Bedrooms
- Primary Bathroom is a Full Bathroom
- 2 Bathrooms
Parking
- RV Gated
- Unassigned Parking
Schools
- Ranch Elementary School
- J. O. Combs Middle School
- Combs High School
Utilities
- Cooling Available
- Heating Available
- Septic Tank
- Cable TV Available
Community Details
- Association fees include ground maintenance
- Golf View Estates Association, Phone Number (847) 899-4131
- Built by Redman
- Golf View Estates Unit Ii And Iii Subdivision
Listing and Financial Details
- Legal Lot and Block 18 / 8e
- Assessor Parcel Number 109-24-018
Map
Home Values in the Area
Average Home Value in this Area
Property History
| Date | Event | Price | Change | Sq Ft Price |
|---|---|---|---|---|
| 03/01/2025 03/01/25 | Pending | -- | -- | -- |
| 02/25/2025 02/25/25 | For Sale | $334,900 | +50.5% | $249 / Sq Ft |
| 11/12/2024 11/12/24 | Sold | $222,500 | 0.0% | $165 / Sq Ft |
| 10/17/2024 10/17/24 | Off Market | $222,500 | -- | -- |
| 10/17/2024 10/17/24 | Pending | -- | -- | -- |
Similar Homes in Queen Creek, AZ
Source: Arizona Regional Multiple Listing Service (ARMLS)
MLS Number: 6826057
- 1036 E Oak Rd
- 41246 N Vine Ave
- 41201 N Stenson Dr
- 535 E Yellow Wood Ave
- 40975 N Arbor Ave
- 41176 N Cambria Dr
- 504 E Quentin Ln
- 708 E Volk Ln
- 344 E Goldmine Ct
- 1384 E Press Rd
- 40569 N Wedge Dr
- 804 E Tee St
- 890 E Tee St
- 1409 E Harvest Rd
- 1051 E Four St
- 41260 N Salix Dr
- 869 E Tee St
- 1285 E Cottonwood Rd
- 40511 N Birdie St
- 1131 E Catino St
