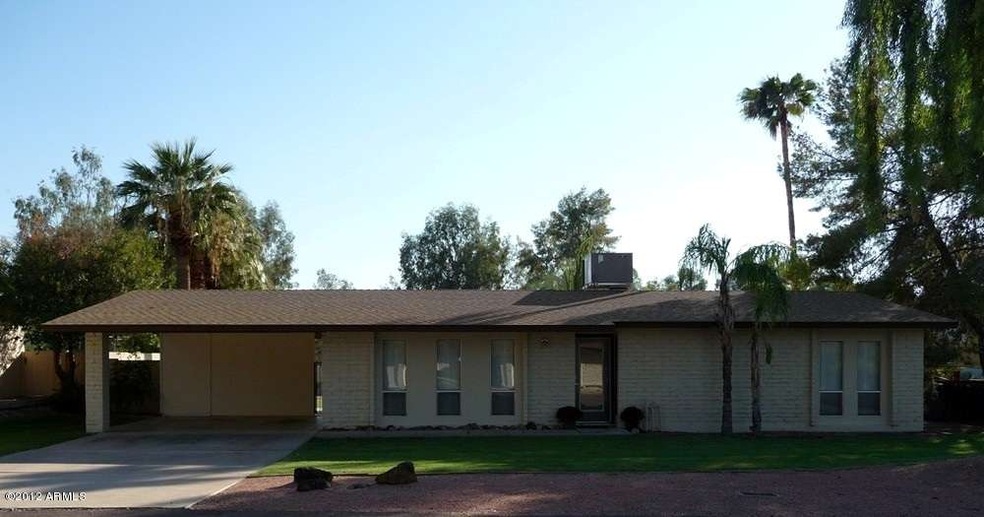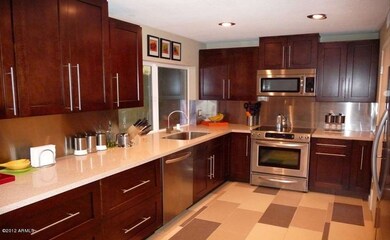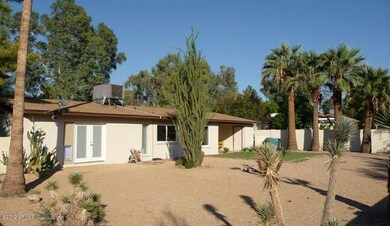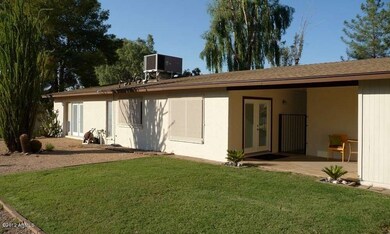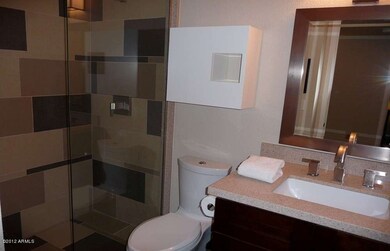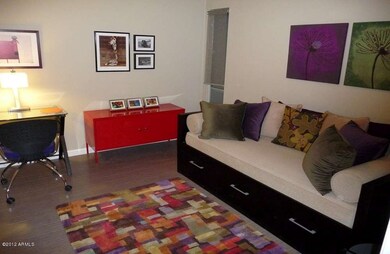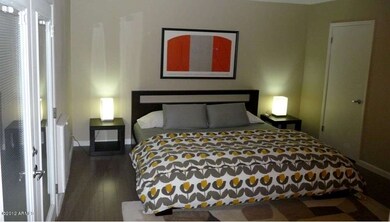
845 E Village Circle Dr S Phoenix, AZ 85022
Moon Valley NeighborhoodHighlights
- 0.23 Acre Lot
- Mountain View
- Community Pool
- Shadow Mountain High School Rated A-
- Private Yard
- Tennis Courts
About This Home
As of November 2012Stop the car!! Complete remodel in a tremendous Moon Valley location! Great modern/open floorplan boasts beautiful new kitchen, bathrooms, designer paint and brand new hard surface flooring throughout. Bring your most discriminating buyers - they won't be disappointed!
Co-Listed By
Nathan Holman
eXp Realty License #SA585212000
Home Details
Home Type
- Single Family
Est. Annual Taxes
- $1,333
Year Built
- Built in 1974
Lot Details
- 9,818 Sq Ft Lot
- Desert faces the front and back of the property
- Block Wall Fence
- Sprinklers on Timer
- Private Yard
- Grass Covered Lot
HOA Fees
- $104 Monthly HOA Fees
Parking
- 2 Carport Spaces
Home Design
- Wood Frame Construction
- Composition Roof
- Block Exterior
Interior Spaces
- 1,398 Sq Ft Home
- 1-Story Property
- Ceiling Fan
- Mountain Views
- Breakfast Bar
Flooring
- Laminate
- Tile
Bedrooms and Bathrooms
- 3 Bedrooms
- Remodeled Bathroom
- 2 Bathrooms
Accessible Home Design
- Remote Devices
Outdoor Features
- Covered patio or porch
- Outdoor Storage
Schools
- Hidden Hills Elementary School
- Shea Middle School
- Shadow Mountain High School
Utilities
- Refrigerated Cooling System
- Heating Available
- High Speed Internet
Listing and Financial Details
- Tax Lot 5
- Assessor Parcel Number 159-01-010
Community Details
Overview
- Association fees include ground maintenance
- Villages Homeowners Association, Phone Number (602) 908-8007
- Villages Subdivision, The Maya Floorplan
Recreation
- Tennis Courts
- Community Pool
- Bike Trail
Map
Home Values in the Area
Average Home Value in this Area
Property History
| Date | Event | Price | Change | Sq Ft Price |
|---|---|---|---|---|
| 04/23/2025 04/23/25 | For Sale | $505,000 | +127.5% | $361 / Sq Ft |
| 11/08/2012 11/08/12 | Sold | $222,000 | -7.1% | $159 / Sq Ft |
| 10/02/2012 10/02/12 | Pending | -- | -- | -- |
| 09/26/2012 09/26/12 | For Sale | $239,000 | -- | $171 / Sq Ft |
Tax History
| Year | Tax Paid | Tax Assessment Tax Assessment Total Assessment is a certain percentage of the fair market value that is determined by local assessors to be the total taxable value of land and additions on the property. | Land | Improvement |
|---|---|---|---|---|
| 2025 | $1,782 | $21,123 | -- | -- |
| 2024 | $1,741 | $20,117 | -- | -- |
| 2023 | $1,741 | $31,120 | $6,220 | $24,900 |
| 2022 | $1,725 | $23,300 | $4,660 | $18,640 |
| 2021 | $1,754 | $23,430 | $4,680 | $18,750 |
| 2020 | $1,694 | $21,900 | $4,380 | $17,520 |
| 2019 | $1,701 | $20,280 | $4,050 | $16,230 |
| 2018 | $1,639 | $17,760 | $3,550 | $14,210 |
| 2017 | $1,566 | $16,500 | $3,300 | $13,200 |
| 2016 | $1,541 | $15,270 | $3,050 | $12,220 |
| 2015 | $1,430 | $13,870 | $2,770 | $11,100 |
Mortgage History
| Date | Status | Loan Amount | Loan Type |
|---|---|---|---|
| Open | $365,000 | New Conventional | |
| Closed | $165,233 | New Conventional | |
| Closed | $32,000 | Credit Line Revolving | |
| Closed | $183,200 | New Conventional | |
| Previous Owner | $199,800 | New Conventional | |
| Previous Owner | $70,000 | Future Advance Clause Open End Mortgage |
Deed History
| Date | Type | Sale Price | Title Company |
|---|---|---|---|
| Warranty Deed | -- | Chicago Title Agency Inc | |
| Warranty Deed | -- | None Available | |
| Warranty Deed | $222,000 | Clear Title Agency Of Arizon | |
| Warranty Deed | $133,000 | Pioneer Title Agency Inc | |
| Warranty Deed | -- | Pioneer Title Agency Inc | |
| Warranty Deed | -- | None Available | |
| Warranty Deed | -- | -- | |
| Warranty Deed | -- | Capital Title Agency Inc | |
| Warranty Deed | -- | Stewart Title & Trust Of Pho | |
| Warranty Deed | -- | Chicago Title Insurance Co | |
| Warranty Deed | -- | Chicago Title Insurance Co | |
| Warranty Deed | -- | Chicago Title Insurance Co | |
| Warranty Deed | $159,000 | Stewart Title & Trust |
Similar Homes in Phoenix, AZ
Source: Arizona Regional Multiple Listing Service (ARMLS)
MLS Number: 4825010
APN: 159-01-010
- 782 E Joan d Arc Ave
- 1111 E Village Circle Dr N
- 735 E Calavar Rd
- 13248 N 12th Place
- 1226 E Presidio Rd
- 14001 N 7th St Unit E109
- 14025 N 11th Place
- 14010 N 12th St
- 325 E Sharon Ave
- 320 E Joan d Arc Ave
- 13236 N 13th St
- 14201 N 10th St
- 14112 N 12th St
- 13204 N 3rd Way
- 250 E Voltaire Ave
- 13444 N 13th St
- 527 E Tam Oshanter Dr
- 1302 E Voltaire Ave
- 511 E Calavar Rd
- 13208 N 14th Way Unit 12
