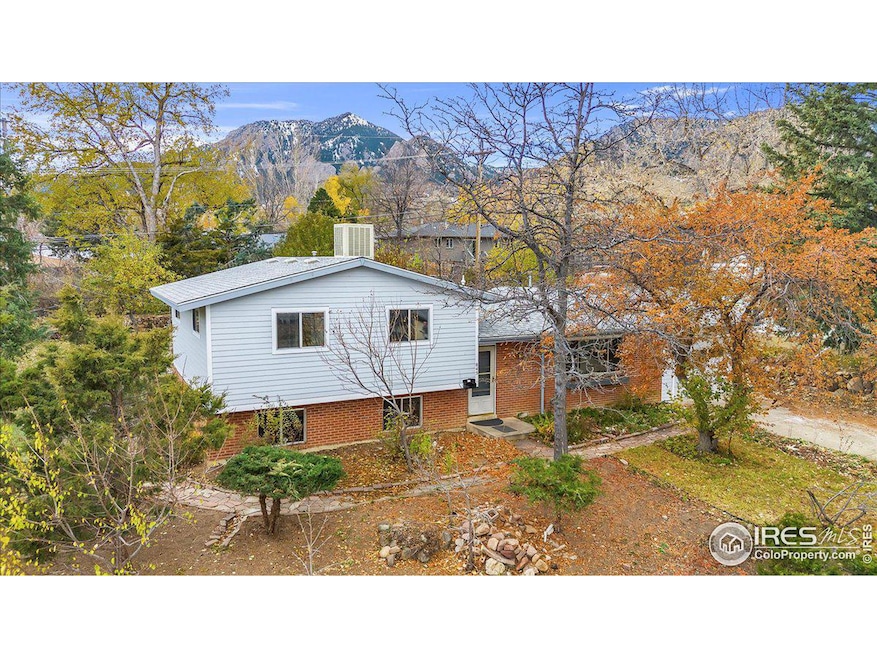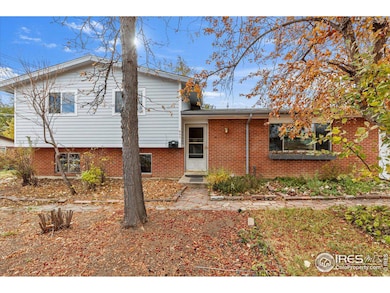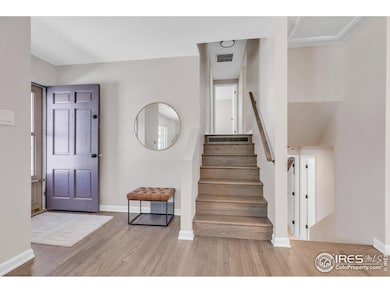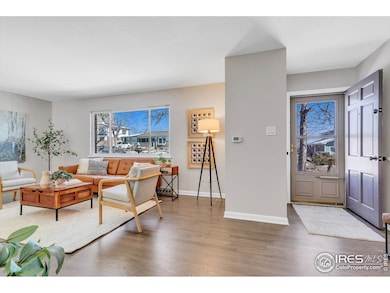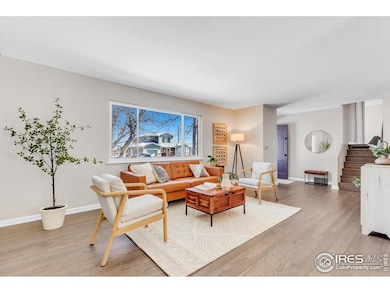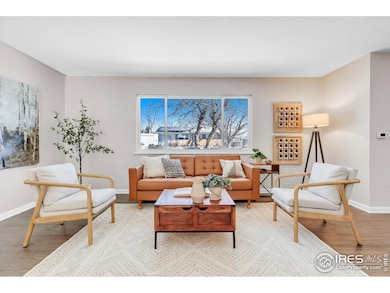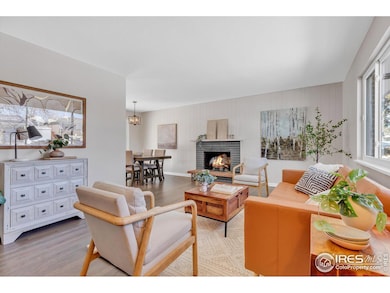
845 Hartford Dr Boulder, CO 80305
Table Mesa NeighborhoodHighlights
- Open Floorplan
- Wood Flooring
- Separate Outdoor Workshop
- Bear Creek Elementary School Rated A
- No HOA
- 1-minute walk to Bill Bower Park
About This Home
As of April 2025Tucked away in one of Boulder's most sought-after neighborhoods, this completely remodeled home offers the perfect balance of modern style and comfortable living. Ideally located across from a neighborhood park and just a short walk from the Table Mesa Center, this home gives you easy access to restaurants, grocery stores, the Southern Sun Brew Pub, and Boxcar Coffee. Plus, it's close to Bear Creek Elementary-one of the top-ranked schools in the state-making it the ideal spot for families. Inside, you'll find spacious, open living and dining areas with beautiful hardwood floors and a cozy gas fireplace. Sliding glass doors lead to a brick paver patio, opening to a large, fully fenced 1/4-acre lot-ideal for entertaining and outdoor relaxation. The brand-new kitchen is a showstopper with expansive quartz countertops, tons of white shaker-style cabinets, and sleek stainless steel appliances. New hardwood floors complete this stylish and functional space. The two-room primary suite is a private retreat, featuring a cozy sitting area, walk-in closet, and a luxurious 3/4 bath with herringbone tile floors. The full bath upstairs has been beautifully updated with modern tile floors and an attractively tub & shower enclosure. The laundry room boasts elegant herringbone tile and ample space for all your needs. Outside, the 200 sqft detached workshop/studio with electricity offers great potential-perfect as a creative space, home office, or storage area, and heat for this space would be easy to add. This is a rare opportunity to own a beautifully updated home in one of Boulder's most desirable neighborhoods.
Home Details
Home Type
- Single Family
Est. Annual Taxes
- $5,757
Year Built
- Built in 1964
Lot Details
- 10,668 Sq Ft Lot
- Fenced
- Level Lot
- Property is zoned RL-1
Parking
- 1 Car Attached Garage
- Oversized Parking
- Driveway Level
Home Design
- Brick Veneer
- Wood Frame Construction
- Composition Roof
Interior Spaces
- 1,725 Sq Ft Home
- 3-Story Property
- Open Floorplan
- Gas Fireplace
- Double Pane Windows
- Living Room with Fireplace
- Dining Room
- Crawl Space
Kitchen
- Gas Oven or Range
- Microwave
- Dishwasher
Flooring
- Wood
- Carpet
Bedrooms and Bathrooms
- 4 Bedrooms
- Walk-In Closet
- Walk-in Shower
Laundry
- Laundry on lower level
- Dryer
- Washer
Outdoor Features
- Patio
- Separate Outdoor Workshop
Location
- Property is near a bus stop
Schools
- Bear Creek Elementary School
- Southern Hills Middle School
- Fairview High School
Utilities
- Cooling Available
- Forced Air Heating System
Community Details
- No Home Owners Association
- Table Mesa 1 Subdivision
Listing and Financial Details
- Assessor Parcel Number R0014014
Map
Home Values in the Area
Average Home Value in this Area
Property History
| Date | Event | Price | Change | Sq Ft Price |
|---|---|---|---|---|
| 04/22/2025 04/22/25 | Sold | $1,276,000 | +2.1% | $740 / Sq Ft |
| 03/18/2025 03/18/25 | Price Changed | $1,250,000 | -7.4% | $725 / Sq Ft |
| 02/24/2025 02/24/25 | For Sale | $1,350,000 | -- | $783 / Sq Ft |
Tax History
| Year | Tax Paid | Tax Assessment Tax Assessment Total Assessment is a certain percentage of the fair market value that is determined by local assessors to be the total taxable value of land and additions on the property. | Land | Improvement |
|---|---|---|---|---|
| 2024 | $5,657 | $72,206 | $64,617 | $7,589 |
| 2023 | $5,657 | $72,206 | $68,302 | $7,589 |
| 2022 | $4,934 | $60,082 | $54,074 | $6,008 |
| 2021 | $4,705 | $61,812 | $55,631 | $6,181 |
| 2020 | $4,131 | $54,605 | $43,687 | $10,918 |
| 2019 | $4,068 | $54,605 | $43,687 | $10,918 |
| 2018 | $3,959 | $52,862 | $37,296 | $15,566 |
| 2017 | $3,835 | $58,443 | $41,233 | $17,210 |
| 2016 | $3,150 | $44,353 | $30,009 | $14,344 |
| 2015 | $2,983 | $37,906 | $17,114 | $20,792 |
| 2014 | $2,518 | $37,906 | $17,114 | $20,792 |
Mortgage History
| Date | Status | Loan Amount | Loan Type |
|---|---|---|---|
| Closed | $52,000 | Unknown | |
| Closed | $63,000 | Unknown |
Deed History
| Date | Type | Sale Price | Title Company |
|---|---|---|---|
| Interfamily Deed Transfer | -- | None Available | |
| Warranty Deed | $94,200 | -- |
Similar Homes in Boulder, CO
Source: IRES MLS
MLS Number: 1026985
APN: 1577082-16-013
- 884 Ithaca Dr
- 2860 Table Mesa Dr
- 803 Ithaca Dr
- 2685 Stephens Rd
- 741 Ithaca Dr
- 3335 Darley Ave
- 3190 Stanford Ave
- 2425 Vassar Dr
- 1167 Bear Mountain Dr Unit B
- 2235 Vassar Dr
- 345 Colgate St
- 2850 Emerson Ave
- 1117 Barberry Ct
- 1385 Bear Mountain Dr Unit D
- 4035 Darley Ave
- 3495 Endicott Dr
- 1275 Berea Dr
- 1382 Glen Ct
- 1535 Findlay Way
- 175 S 32nd St
