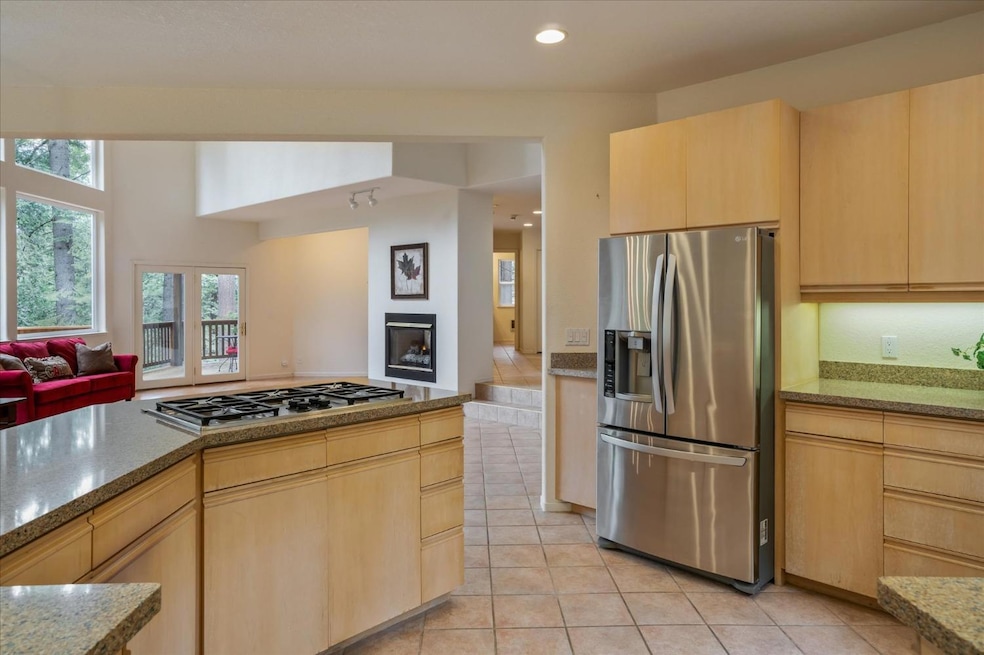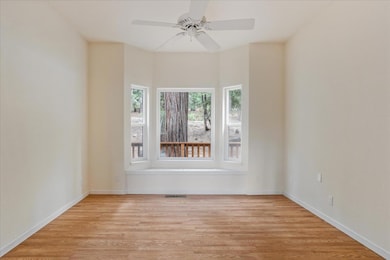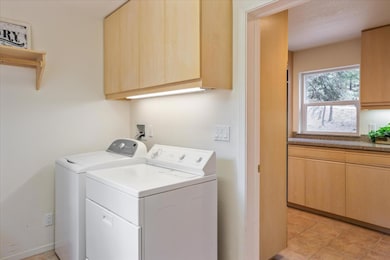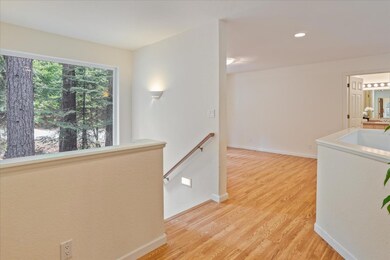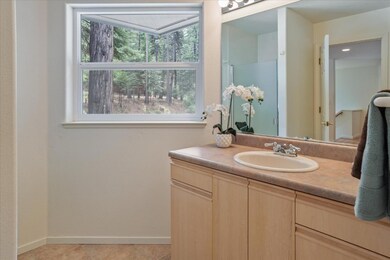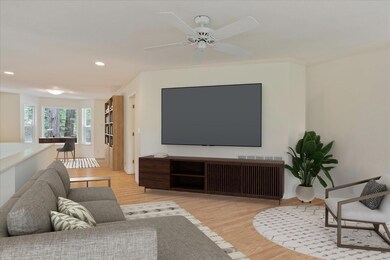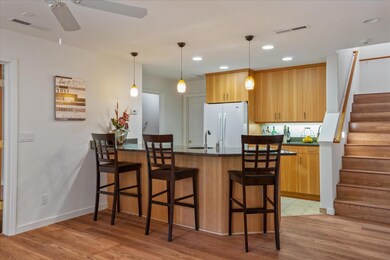
845 Honey Ct Arnold, CA 95223
Estimated payment $5,611/month
Highlights
- Parking available for a boat
- Eat-In Gourmet Kitchen
- Views of Trees
- Wine Cellar
- Custom Home
- Open Floorplan
About This Home
Stunning 4602sf (3 bed/4 bath) open concept executive home nestled in the trees. Located in the Grizzly Ridge subdivision on a private 1.37 acre lot at the end of a quiet cul de sac. Main level: Formal entry (with welcoming double-sided fireplace), gourmet kitchen with dining nook, butlers pantry, dining room, living room (with cathedral ceiling, double sided fireplace and oversized picture windows), bedroom, full bathroom, bonus room, laundry room and attached 3-car garage. Loft level: Primary bedroom (with cozy propane fireplace, seating area and access to private back deck), primary bathroom (with jetted tub, 2 custom walk-in closets, plus separate WC with toilet & shower), two bonus rooms and full bathroom. Lower level: Family/rec room (with bar/kitchenette), bedroom, full bathroom, wine storage room, two bonus rooms, formal back entry with separate private entrance (optional in-law quarters or long-term rental potential), two utility rooms (one of the utility rooms includes a large utility sink, laundry and a cedar closet), hobby room and LARGE storage room with shelving. Features: Large level driveway with ample guest parking, multi-zoned central heat/air, custom cabinetry, ceiling fans, Pergo laminate flooring, SS appliances, Generac generator, manual roof sprinklers, new roof & septic pumped/cleared 2023. This impressive mountain property is an amazing value and not to be missed.
Home Details
Home Type
- Single Family
Est. Annual Taxes
- $7,358
Year Built
- Built in 1996
Lot Details
- 1.37 Acre Lot
- Cul-De-Sac
- Street terminates at a dead end
- Private Lot
- Secluded Lot
- Level Lot
HOA Fees
- $3 Monthly HOA Fees
Parking
- 3 Car Attached Garage
- Front Facing Garage
- Driveway Level
- Uncovered Parking
- Parking available for a boat
Home Design
- Custom Home
- Contemporary Architecture
- Frame Construction
- Composition Roof
- Wood Siding
- Concrete Perimeter Foundation
Interior Spaces
- 4,602 Sq Ft Home
- 3-Story Property
- Open Floorplan
- Cathedral Ceiling
- Ceiling Fan
- Double Sided Fireplace
- Self Contained Fireplace Unit Or Insert
- Gas Log Fireplace
- Double Pane Windows
- Window Screens
- Wine Cellar
- Living Room with Fireplace
- 2 Fireplaces
- Formal Dining Room
- Home Office
- Loft
- Bonus Room
- Game Room
- Sun or Florida Room
- Storage Room
- Utility Room
- Views of Trees
- Attic
Kitchen
- Eat-In Gourmet Kitchen
- Butlers Pantry
- Double Oven
- Gas Cooktop
- Microwave
- Dishwasher
- Quartz Countertops
- Trash Compactor
- Disposal
Flooring
- Wood
- Carpet
- Laminate
- Tile
Bedrooms and Bathrooms
- 3 Bedrooms
- Fireplace in Primary Bedroom
- In-Law or Guest Suite
- 4 Full Bathrooms
Laundry
- Laundry Room
- Stacked Washer and Dryer
- Sink Near Laundry
- Laundry Cabinets
Home Security
- Carbon Monoxide Detectors
- Fire and Smoke Detector
Outdoor Features
- Balcony
- Deck
- Exterior Lighting
- Front Porch
Utilities
- Multiple cooling system units
- Central Heating and Cooling System
- Heating System Uses Propane
- Power Generator
- Propane
- Septic Tank
- High Speed Internet
- Cable TV Available
Community Details
- Grizzly Ridge Association
- Grizzly Ridge Subdivision
Listing and Financial Details
- Assessor Parcel Number 026064004000
Map
Home Values in the Area
Average Home Value in this Area
Tax History
| Year | Tax Paid | Tax Assessment Tax Assessment Total Assessment is a certain percentage of the fair market value that is determined by local assessors to be the total taxable value of land and additions on the property. | Land | Improvement |
|---|---|---|---|---|
| 2023 | $7,358 | $635,586 | $89,833 | $545,753 |
| 2022 | $7,088 | $623,124 | $88,072 | $535,052 |
| 2021 | $7,056 | $610,907 | $86,346 | $524,561 |
| 2020 | $6,976 | $604,644 | $85,461 | $519,183 |
| 2019 | $6,892 | $592,789 | $83,786 | $509,003 |
| 2018 | $6,585 | $581,167 | $82,144 | $499,023 |
| 2017 | $6,408 | $569,773 | $80,534 | $489,239 |
| 2016 | $6,386 | $558,602 | $78,955 | $479,647 |
| 2015 | -- | $550,213 | $77,770 | $472,443 |
| 2014 | -- | $539,436 | $76,247 | $463,189 |
Property History
| Date | Event | Price | Change | Sq Ft Price |
|---|---|---|---|---|
| 04/21/2025 04/21/25 | For Sale | $895,000 | -- | $194 / Sq Ft |
Deed History
| Date | Type | Sale Price | Title Company |
|---|---|---|---|
| Interfamily Deed Transfer | -- | None Available |
Mortgage History
| Date | Status | Loan Amount | Loan Type |
|---|---|---|---|
| Closed | $100,000 | Credit Line Revolving | |
| Closed | $234,900 | Unknown | |
| Closed | $150,000 | Credit Line Revolving | |
| Closed | $244,000 | Unknown | |
| Closed | $150,000 | Credit Line Revolving |
Similar Homes in the area
Source: Calaveras County Association of REALTORS®
MLS Number: 202500245
APN: 026-064-004-000
- 923 Bear Run Way
- 1684 California 4
- 772 California 4 Unit 778
- 2701 California 4
- 385 Russell Dr 1
- 385 Russell Dr
- 1668 Jerrilynn Dr
- 673 Summit View Dr
- 210 Bull Wacker Run
- 718 Summit View Dr
- 1213 Julia Ln
- 1083 Ponderosa Way
- 590 Marilyn Way
- 2419 California 4
- 836 Moran Rd
- 1133 Ponderosa Way
- 1273 Lilac Dr
- 3152 4th St
- 223 Russell Dr
- 485 Moran Rd
