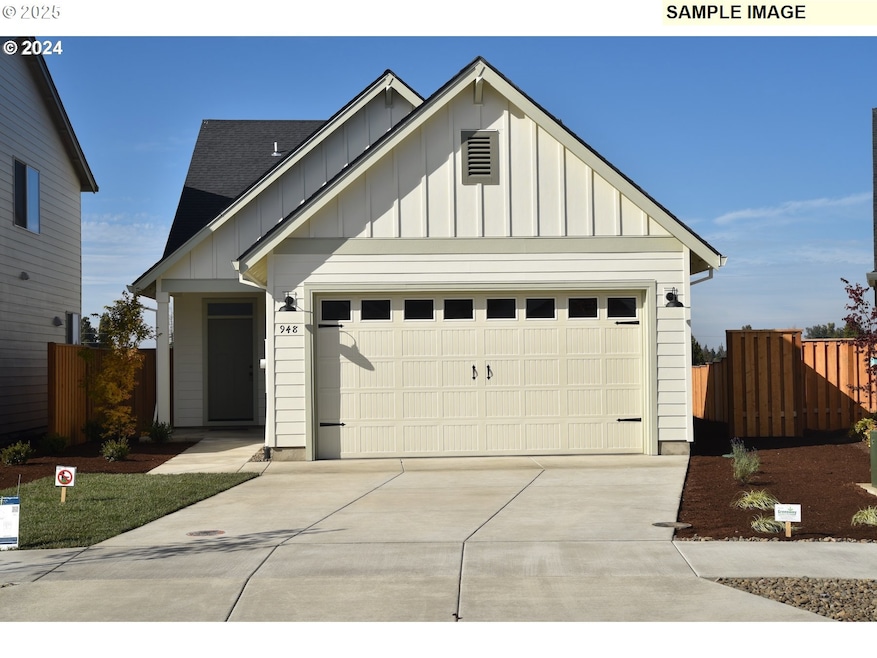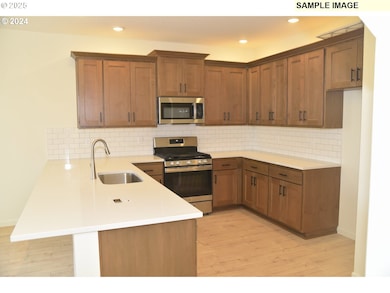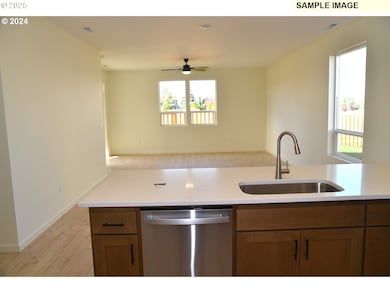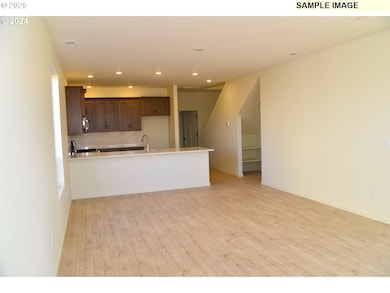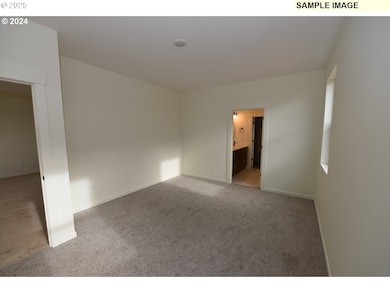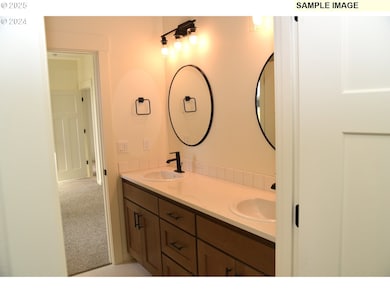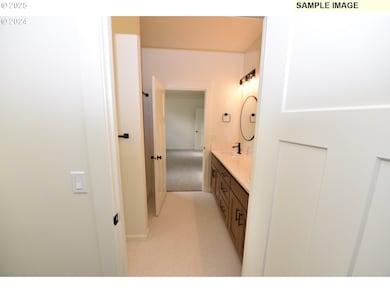
$609,900 New Construction
- 3 Beds
- 2 Baths
- 1,520 Sq Ft
- 855 Oakleaf Way
- Silverton, OR
Backs up to future park, full landscaping with irrigation, fenced rear yard with 2 gates, gas fireplace with mantel, eating bar, pantry, laundry room with laundry tub, master bedroom on main floor, central air-conditioning, concessions are available. Use of our preferred lenders can trigger maximum incentives with an acceptable offer.Use OREF NEW CONSTRUCTION FORMS
Lawrence Hilton MORE Realty
