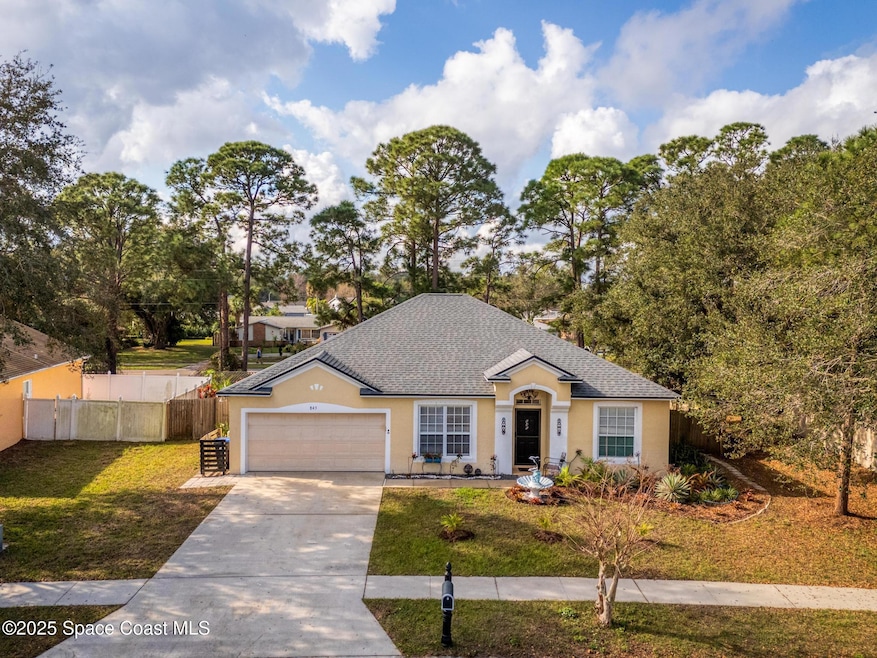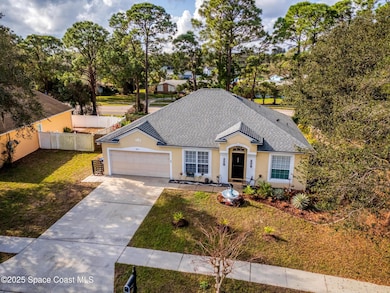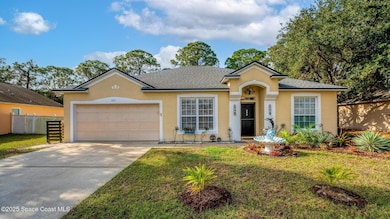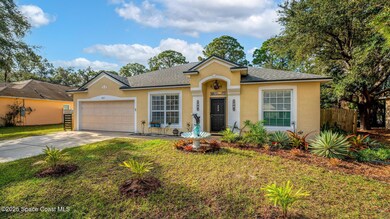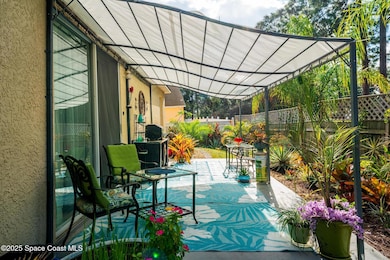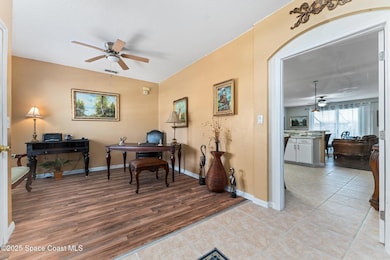
845 Sandhurst Ct Titusville, FL 32780
Central Titusville NeighborhoodEstimated payment $2,280/month
Highlights
- Open Floorplan
- Great Room
- Home Office
- Contemporary Architecture
- No HOA
- Covered patio or porch
About This Home
Welcome to this inviting 3-bedroom, 2-bath home in a cozy, well-maintained neighborhood in Titusville. Recently updated with a brand new roof (2022), A/C system (2 years old), and many modern finishes within the last 2-4 years, this home features a separate bright office and a convenient kitchenette near the foyer. Wide doors lead to an open kitchen boasting quartz countertops, stainless steel appliances (2-4 years old), and a spacious great room. The private backyard is planted with tropical plants, creating a serene atmosphere. It also features a covered patio, a built-in grill area, and a storage shed. Schedule your viewing today!
Home Details
Home Type
- Single Family
Est. Annual Taxes
- $4,035
Year Built
- Built in 2003 | Remodeled
Lot Details
- 10,019 Sq Ft Lot
- North Facing Home
- Privacy Fence
- Wood Fence
- Back Yard Fenced
Parking
- 2 Car Garage
Home Design
- Contemporary Architecture
- Shingle Roof
- Concrete Siding
- Block Exterior
- Asphalt
- Stucco
Interior Spaces
- 1,808 Sq Ft Home
- 1-Story Property
- Open Floorplan
- Furniture Can Be Negotiated
- Ceiling Fan
- Entrance Foyer
- Great Room
- Home Office
Kitchen
- Breakfast Bar
- Electric Oven
- Induction Cooktop
- Microwave
- Dishwasher
- Disposal
Flooring
- Tile
- Vinyl
Bedrooms and Bathrooms
- 3 Bedrooms
- Split Bedroom Floorplan
- Dual Closets
- 2 Full Bathrooms
- Separate Shower in Primary Bathroom
Laundry
- Laundry in unit
- Dryer
- Washer
- Sink Near Laundry
Outdoor Features
- Covered patio or porch
Schools
- Coquina Elementary School
- Jackson Middle School
- Titusville High School
Utilities
- Central Heating and Cooling System
- Electric Water Heater
Community Details
- No Home Owners Association
- Sandhurst Subdivision
Listing and Financial Details
- Assessor Parcel Number 22-35-15-34-00000.0-0027.00
Map
Home Values in the Area
Average Home Value in this Area
Tax History
| Year | Tax Paid | Tax Assessment Tax Assessment Total Assessment is a certain percentage of the fair market value that is determined by local assessors to be the total taxable value of land and additions on the property. | Land | Improvement |
|---|---|---|---|---|
| 2023 | $4,539 | $284,580 | $50,000 | $234,580 |
| 2022 | $2,599 | $181,230 | $0 | $0 |
| 2021 | $2,670 | $175,960 | $0 | $0 |
| 2020 | $2,667 | $173,540 | $28,000 | $145,540 |
| 2019 | $3,621 | $181,420 | $40,000 | $141,420 |
| 2018 | $3,327 | $152,310 | $20,000 | $132,310 |
| 2017 | $2,994 | $139,620 | $20,000 | $119,620 |
| 2016 | $2,726 | $124,700 | $16,500 | $108,200 |
| 2015 | $2,581 | $108,400 | $16,500 | $91,900 |
| 2014 | $2,333 | $98,550 | $16,500 | $82,050 |
Property History
| Date | Event | Price | Change | Sq Ft Price |
|---|---|---|---|---|
| 02/13/2025 02/13/25 | For Sale | $349,000 | +125.2% | $193 / Sq Ft |
| 12/23/2023 12/23/23 | Off Market | $155,000 | -- | -- |
| 11/08/2017 11/08/17 | Sold | $155,000 | -8.8% | $86 / Sq Ft |
| 10/24/2017 10/24/17 | Pending | -- | -- | -- |
| 10/18/2017 10/18/17 | For Sale | $169,900 | 0.0% | $94 / Sq Ft |
| 10/06/2017 10/06/17 | Pending | -- | -- | -- |
| 10/06/2017 10/06/17 | For Sale | $169,900 | -- | $94 / Sq Ft |
Deed History
| Date | Type | Sale Price | Title Company |
|---|---|---|---|
| Quit Claim Deed | $100 | -- | |
| Warranty Deed | $155,000 | Aurora Title & Escrow Of Bre | |
| Warranty Deed | -- | Gulfatlantic Title | |
| Warranty Deed | $145,900 | Gulfatlantic Title | |
| Warranty Deed | $119,300 | B-D-R Title |
Mortgage History
| Date | Status | Loan Amount | Loan Type |
|---|---|---|---|
| Previous Owner | $67,690 | Credit Line Revolving | |
| Previous Owner | $116,720 | No Value Available |
Similar Homes in Titusville, FL
Source: Space Coast MLS (Space Coast Association of REALTORS®)
MLS Number: 1037180
APN: 22-35-15-34-00000.0-0027.00
- 959 Harrison St
- 2600 Gettysburg Dr
- 2780 Hancock Dr
- 2830 Hancock Dr
- 2585 Buena Vista Dr
- 758 Macon Dr
- 645 Harrison St
- 770 Wintergreen Ln
- 717 Peachtree St
- 640 Lakewood Ln
- 2800 La Cita Ln
- 2241 Savannah Blvd
- 2790 La Cita Ln
- 2978 Sir Hamilton Cir Unit 7
- 1220 La Brea Ave
- 188 Macon Dr
- 1205 La Brea Ave
- 3123 Sir Hamilton Cir Unit 6
- 2965 Sir Hamilton Cir
- 448 Macon Dr
