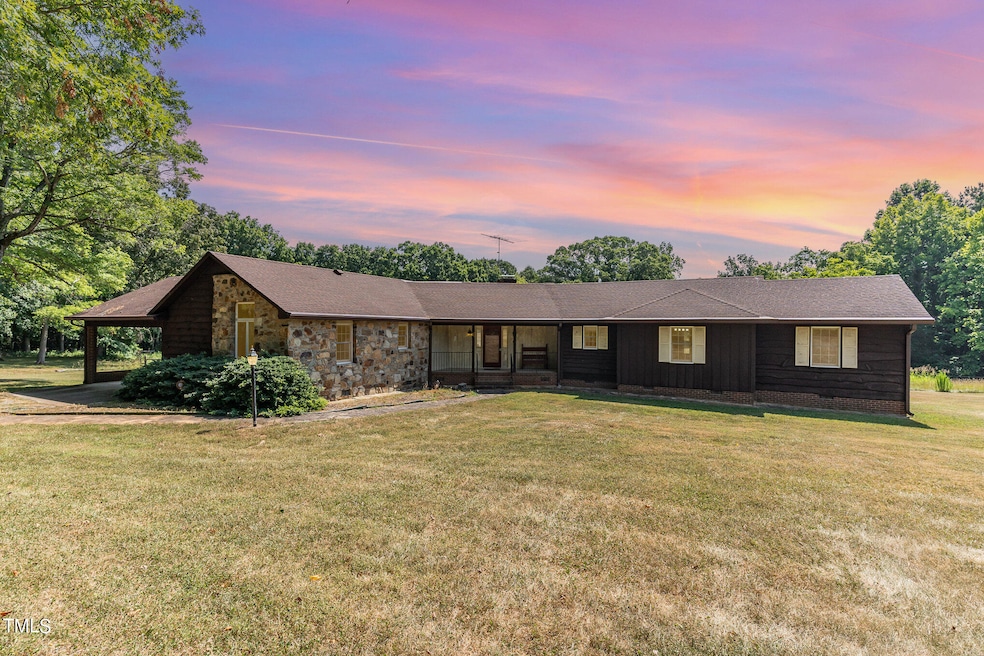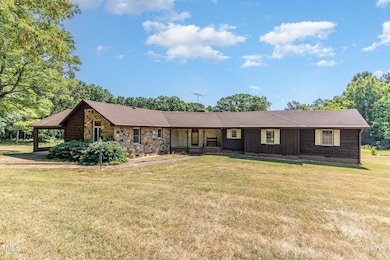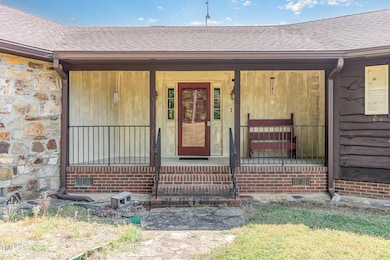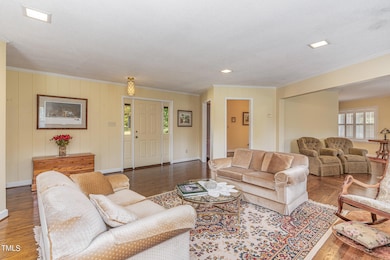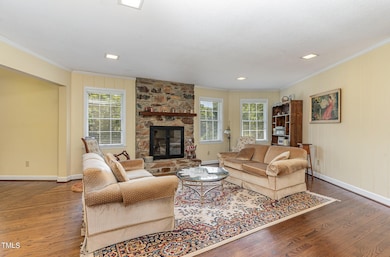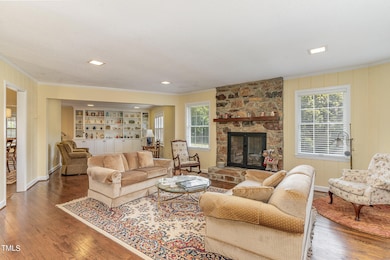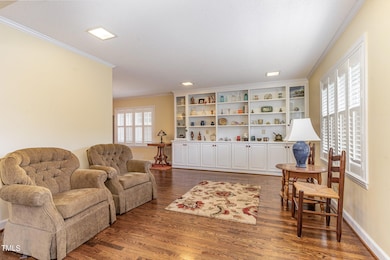8450 Perry Rd Graham, NC 27253
Estimated payment $12,485/month
Highlights
- Barn
- View of Trees or Woods
- Farm
- Horses Allowed On Property
- 89 Acre Lot
- Pond
About This Home
.Discover Williams Farm: A Serene Country Oasis with Endless Possibilities
Welcome to Williams Farm, a stunning 89± acre subject to survey retreat offering a rare blend of tranquility and convenience. Nestled just 20-35 minutes from key locations such as Chapel Hill/Carrboro, Graham, Pittsboro, Siler City with Wolfspeed and the Toyota plant in Liberty, this idyllic property is perfectly positioned for both relaxation and accessibility.
The centerpiece of this picturesque estate is a charming one-level ranch home featuring 3 bedrooms and 2.5 baths. The spacious living room boasts a cozy gas stone fireplace, while the adjacent dining room is designed for memorable family gatherings. Elegant hardwood floors enhance the formal areas and hallway, adding warmth and character to the home.
Outside, the property offers a diverse landscape of open fields, mature hardwoods, and Pine timber, complemented by five natural springs and a 4,000-5,000 gallon water storage tank from a former water business. A free-standing garage with a workshop provides additional space for hobbies or projects.
Williams Farm presents a unique opportunity for potential development as a destination venue. Imagine repurposing the barn, house, garage, pond area, and abundant spring water to create a charming event space or retreat. With ample acreage and versatile features, the possibilities are as boundless as your imagination.
Embrace the serenity of country living with the convenience of nearby amenities. Explore the potential of Williams Farm and make it your own peaceful sanctuary.
Home Details
Home Type
- Single Family
Est. Annual Taxes
- $2,744
Year Built
- Built in 1984
Lot Details
- 89 Acre Lot
- Property fronts a private road
- Property fronts a state road
- Property fronts an easement
- Dirt Road
- Southeast Facing Home
- Partially Fenced Property
- Wire Fence
- Cleared Lot
- Partially Wooded Lot
- Many Trees
- Private Yard
Parking
- 2 Car Detached Garage
- 2 Attached Carport Spaces
- Workshop in Garage
- Private Driveway
- 2 Open Parking Spaces
Property Views
- Woods
- Rural
Home Design
- Traditional Architecture
- Brick or Stone Mason
- Brick Foundation
- Block Foundation
- Shingle Roof
- Wood Siding
- Stone
Interior Spaces
- 2,470 Sq Ft Home
- 1-Story Property
- Built-In Features
- Bookcases
- Crown Molding
- Cathedral Ceiling
- Ceiling Fan
- Living Room
- Den
- Sun or Florida Room
- Keeping Room
- Scuttle Attic Hole
Kitchen
- Gas Range
- Free-Standing Range
- Dishwasher
- Laminate Countertops
Flooring
- Wood
- Carpet
- Vinyl
Bedrooms and Bathrooms
- 3 Bedrooms
- Dual Closets
- Walk-In Closet
- Double Vanity
- Separate Shower in Primary Bathroom
- Soaking Tub
Laundry
- Laundry Room
- Laundry on main level
- Washer and Dryer
Outdoor Features
- Pond
- Separate Outdoor Workshop
- Outbuilding
- Rain Gutters
- Front Porch
Schools
- B Everett Jordan Elementary School
- Hawfields Middle School
- Southeast Alamance High School
Farming
- Barn
- Farm
- Agricultural
Horse Facilities and Amenities
- Horses Allowed On Property
Utilities
- Cooling System Powered By Gas
- Central Heating and Cooling System
- Heating System Uses Propane
- Power Generator
- Spring water is a source of water for the property
- Shared Well
- Propane Water Heater
- Perc Test On File For Septic Tank
- Septic Tank
- Septic System
Community Details
- No Home Owners Association
Listing and Financial Details
- Home warranty included in the sale of the property
- Assessor Parcel Number 157205,157204,157192
Map
Home Values in the Area
Average Home Value in this Area
Property History
| Date | Event | Price | Change | Sq Ft Price |
|---|---|---|---|---|
| 06/28/2024 06/28/24 | For Sale | $2,200,000 | 0.0% | $891 / Sq Ft |
| 06/28/2024 06/28/24 | Price Changed | $2,200,000 | -- | $891 / Sq Ft |
Source: Doorify MLS
MLS Number: 10038279
- 3880 L Lawrence Trail
- 9349 Perry Rd
- 4322 Russell Rd
- 0 Greenhill Rd
- 7214 Southern Trail
- 5030 Harrier Ln
- 5030 Harrier Dr
- 5020 Harrier Ln
- 5020 Harrier Dr
- 5010 Harrier Dr
- 5004 Harrier Dr
- 5025 Harrier Ln
- 5025 Harrier Dr
- 5015 Harrier Dr
- 5005 Harrier Dr
- 5000 Harrier Dr
- 7575 Tanager Dr
- 7542 Tanager Dr
- 7550 Tanager Dr
- 7576 Tanager Dr
