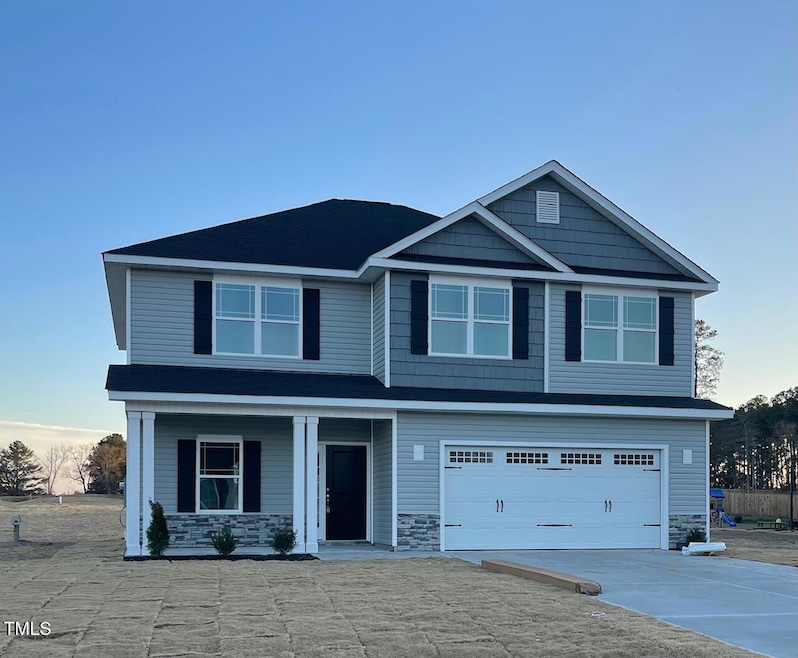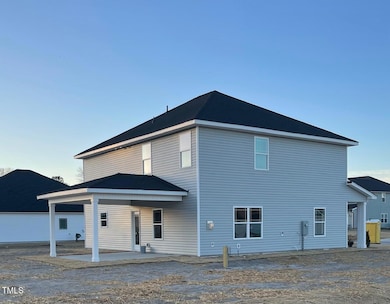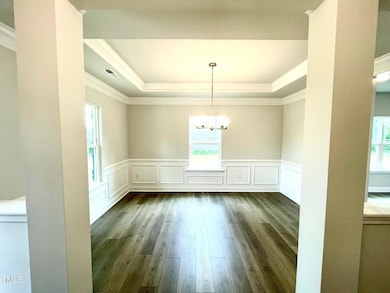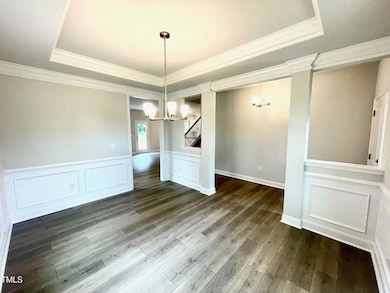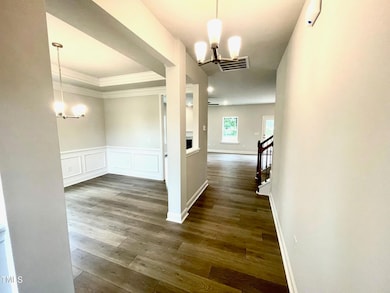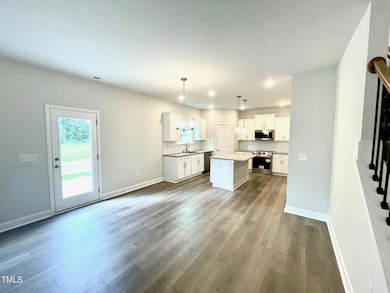
8450 Shallow Creek Trail Unit Lot 205 Bailey, NC 27807
Estimated payment $2,503/month
Highlights
- New Construction
- Breakfast Room
- Forced Air Heating and Cooling System
- Traditional Architecture
- 2 Car Attached Garage
- Carpet
About This Home
Step into a world of elegance, comfort, and style with the breathtaking 2307 floorplan by Adams Homes. Designed with your lifestyle in mind, this home strikes the perfect balance between space, functionality, and luxury, making it the ideal setting for both everyday living and unforgettable gatherings.
As you enter, you're welcomed by a grand foyer that opens up to an expansive, open-concept living area — perfect for making lasting memories with family and friends. The family room, dining area, and gourmet kitchen flow seamlessly together, creating a warm and inviting atmosphere.
The chef-inspired kitchen is truly a showstopper, featuring sleek modern appliances, a spacious center island, abundant cabinetry, and a generous walk-in pantry — everything you need to create delicious meals and connect with loved ones.
The master suite offers a tranquil retreat with a luxurious ensuite bath, complete with a double vanity, soaking tub, separate shower, and a spacious walk-in closet. It's your perfect oasis to unwind at the end of each day. The additional bedrooms are equally inviting, offering comfort and privacy for family members or guests.
Convenience meets style with a dedicated laundry room and a two-car garage that provides ample space for both your vehicles and storage. High ceilings, stunning finishes, and strategically placed windows invite natural light, creating a bright and welcoming ambiance throughout.
With meticulous craftsmanship and attention to every detail, the 2307 by Adams Homes isn't just a house — it's a place where your dreams come to life. Experience the perfect harmony of sophistication and comfort in this exceptional home.
Home Details
Home Type
- Single Family
Year Built
- Built in 2024 | New Construction
Lot Details
- 0.59 Acre Lot
HOA Fees
- $21 Monthly HOA Fees
Parking
- 2 Car Attached Garage
- 4 Open Parking Spaces
Home Design
- Home is estimated to be completed on 5/5/25
- Traditional Architecture
- Slab Foundation
- Shingle Roof
- Vinyl Siding
- Stone Veneer
Interior Spaces
- 2,307 Sq Ft Home
- 2-Story Property
- Breakfast Room
- Dining Room
- Pull Down Stairs to Attic
Kitchen
- Free-Standing Electric Range
- Microwave
- Dishwasher
Flooring
- Carpet
- Laminate
- Vinyl
Bedrooms and Bathrooms
- 4 Bedrooms
Schools
- Bailey Elementary School
- Southern Nash Middle School
- Southern Nash High School
Utilities
- Forced Air Heating and Cooling System
- Septic Tank
Community Details
- Association fees include road maintenance
- Williams Grove HOA Of Nash County Association, Phone Number (252) 343-0050
- Williams Grove Subdivision
Map
Home Values in the Area
Average Home Value in this Area
Property History
| Date | Event | Price | Change | Sq Ft Price |
|---|---|---|---|---|
| 11/23/2024 11/23/24 | For Sale | $377,700 | -- | $164 / Sq Ft |
Similar Homes in Bailey, NC
Source: Doorify MLS
MLS Number: 10064835
- 9200 Byron Ct Unit Lot 202
- 9216 Byron Ct Unit Lot 213
- 9365 Byron Ct Unit Lot 168
- 9141 Ava Dr
- 4324 Coolwater Dr Unit Lot 25
- 4285 Coolwater Dr Unit Lot 29
- 4200 Coolwater Dr Unit Lot 19
- 4230 Coolwater Dr Unit Lot 20
- 4221 Coolwater Dr Unit Lot 32
- 4243 Coolwater Dr Unit Lot 31
- 9131 Whitley Rd
- 3871 Origin Dr
- 9061 Ava Dr
- 9159 Byron Ct
- 3912 Origin Dr
- 9335 Fletcher Rd Unit Lot 183
- 3815 Origin Dr
