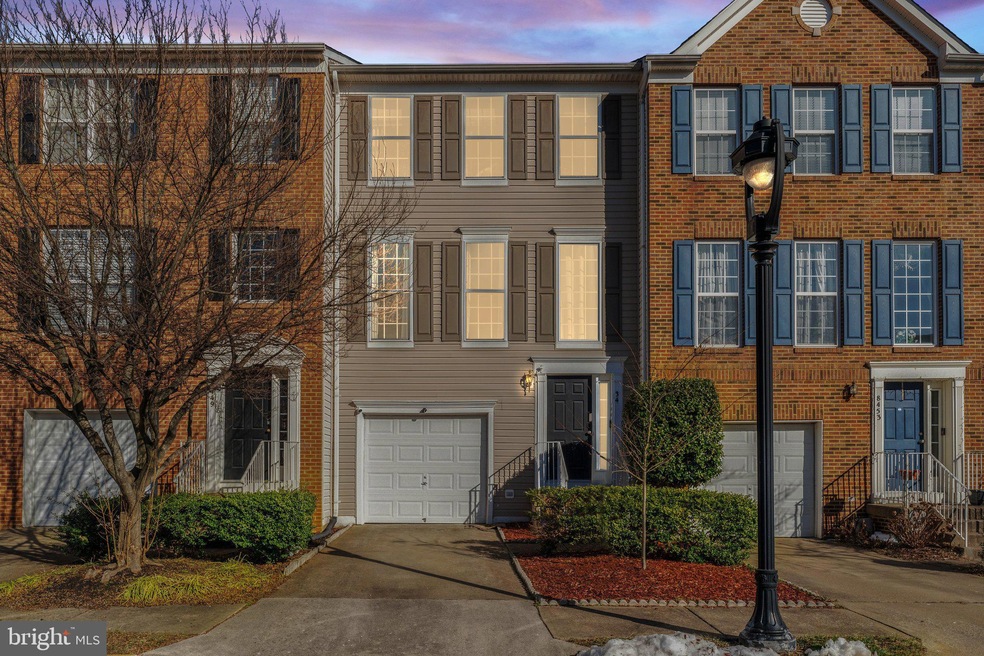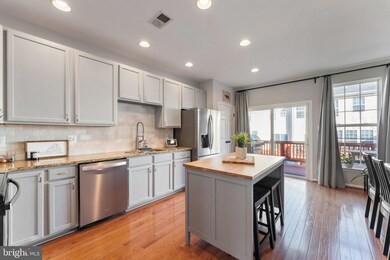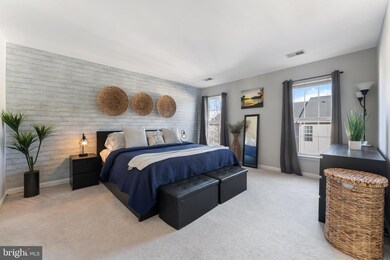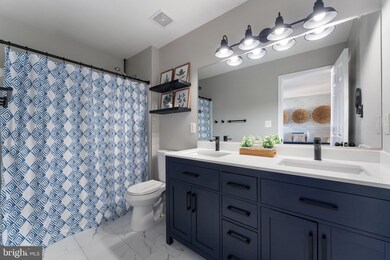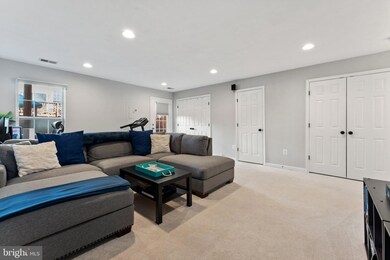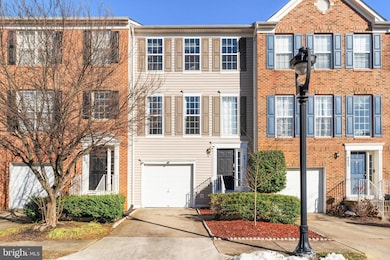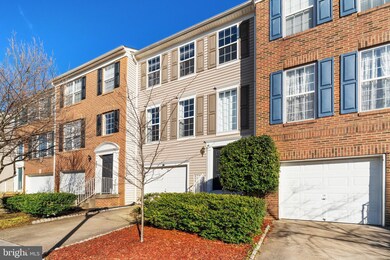
8451 Byers Dr Alexandria, VA 22309
Woodlawn NeighborhoodHighlights
- Deck
- Wood Flooring
- Family Room Off Kitchen
- Traditional Floor Plan
- 1 Car Direct Access Garage
- 4-minute walk to Woodlawn Park
About This Home
As of February 2025Welcome to what could be your next home! Talk about location; everything and anything you need from restaurants, shopping, trails, historical sites and more is just within a couple miles from your front door! Just 2 blocks away is the bus stop to the Huntington metro. Close to Fort Belvoir, Mount Vernon and a short drive to Old Town Alexandria! Far enough yet still not too far from all major highways for an easy commute. Enough about location, let's get to the specifics of the house! Instead of using chatgpt and the overuse of the same adjectives you see in every listing (gleaming , spacious, abundant , quaint, idyllic, nestled , ample , exquisite) let's just be real and get to the facts. You will enjoy updated bathrooms, walk-in closets (2 in the primary bedroom!) , brand new lighting, so many closets, and many other tasteful updates throughout the home. A new deck in 2022 just off the kitchen and dining area . On the lower level you will find access from the family room out to a fully fenced in yard. A new HVAC was installed in 2019. A full list of updates and additional info is available. Do not wait until the open to see this home because you just never know, if you sleep on it you just might not be sleeping in it! Schedule a showing today!!! Photos to be uploaded Thursday evening. Active on Friday 1/31.
Townhouse Details
Home Type
- Townhome
Est. Annual Taxes
- $6,129
Year Built
- Built in 2004
Lot Details
- 1,400 Sq Ft Lot
- Backs To Open Common Area
- Back Yard Fenced
- Property is in good condition
HOA Fees
- $104 Monthly HOA Fees
Parking
- 1 Car Direct Access Garage
- 1 Driveway Space
- Front Facing Garage
- Garage Door Opener
- On-Street Parking
Home Design
- Slab Foundation
- Poured Concrete
- Vinyl Siding
Interior Spaces
- Property has 3 Levels
- Traditional Floor Plan
- Recessed Lighting
- Family Room Off Kitchen
- Living Room
- Combination Kitchen and Dining Room
- Laundry on lower level
Kitchen
- Eat-In Kitchen
- Electric Oven or Range
- Built-In Microwave
- Kitchen Island
- Disposal
Flooring
- Wood
- Carpet
- Ceramic Tile
- Luxury Vinyl Tile
Bedrooms and Bathrooms
- 3 Bedrooms
- En-Suite Primary Bedroom
- En-Suite Bathroom
- Walk-In Closet
- Bathtub with Shower
Finished Basement
- Heated Basement
- Walk-Out Basement
- Interior, Front, and Rear Basement Entry
- Garage Access
- Basement Windows
Outdoor Features
- Deck
- Enclosed patio or porch
Schools
- Woodlawn Elementary School
- Whitman Middle School
- Mount Vernon High School
Utilities
- 90% Forced Air Heating and Cooling System
- Natural Gas Water Heater
Listing and Financial Details
- Tax Lot 121
- Assessor Parcel Number 1013 34 0121
Community Details
Overview
- Association fees include common area maintenance, trash
- Skyview Park Community Association
- Built by RYLAND
- Skyview Park Subdivision
- Property Manager
Amenities
- Common Area
Recreation
- Community Playground
Pet Policy
- Dogs and Cats Allowed
Map
Home Values in the Area
Average Home Value in this Area
Property History
| Date | Event | Price | Change | Sq Ft Price |
|---|---|---|---|---|
| 02/19/2025 02/19/25 | Sold | $602,500 | +3.0% | $316 / Sq Ft |
| 01/31/2025 01/31/25 | For Sale | $585,000 | +8.7% | $307 / Sq Ft |
| 03/29/2022 03/29/22 | Sold | $538,000 | +2.5% | $283 / Sq Ft |
| 03/13/2022 03/13/22 | Pending | -- | -- | -- |
| 03/10/2022 03/10/22 | For Sale | $525,000 | 0.0% | $276 / Sq Ft |
| 03/09/2022 03/09/22 | Price Changed | $525,000 | +26.5% | $276 / Sq Ft |
| 01/07/2019 01/07/19 | Sold | $415,000 | 0.0% | $218 / Sq Ft |
| 11/30/2018 11/30/18 | For Sale | $415,000 | 0.0% | $218 / Sq Ft |
| 10/15/2016 10/15/16 | Rented | $2,100 | 0.0% | -- |
| 09/25/2016 09/25/16 | Under Contract | -- | -- | -- |
| 08/28/2016 08/28/16 | For Rent | $2,100 | -4.5% | -- |
| 11/21/2014 11/21/14 | Rented | $2,200 | -4.3% | -- |
| 11/17/2014 11/17/14 | Under Contract | -- | -- | -- |
| 10/01/2014 10/01/14 | For Rent | $2,300 | +9.5% | -- |
| 02/25/2012 02/25/12 | Rented | $2,100 | 0.0% | -- |
| 02/04/2012 02/04/12 | Under Contract | -- | -- | -- |
| 01/20/2012 01/20/12 | For Rent | $2,100 | -- | -- |
Tax History
| Year | Tax Paid | Tax Assessment Tax Assessment Total Assessment is a certain percentage of the fair market value that is determined by local assessors to be the total taxable value of land and additions on the property. | Land | Improvement |
|---|---|---|---|---|
| 2024 | $6,130 | $529,090 | $150,000 | $379,090 |
| 2023 | $5,449 | $482,820 | $135,000 | $347,820 |
| 2022 | $5,164 | $451,620 | $120,000 | $331,620 |
| 2021 | $4,918 | $419,080 | $100,000 | $319,080 |
| 2020 | $4,681 | $395,540 | $100,000 | $295,540 |
| 2019 | $4,504 | $380,580 | $100,000 | $280,580 |
| 2018 | $4,269 | $371,240 | $100,000 | $271,240 |
| 2017 | $4,259 | $366,860 | $99,000 | $267,860 |
| 2016 | $4,250 | $366,860 | $99,000 | $267,860 |
| 2015 | $4,094 | $366,860 | $99,000 | $267,860 |
| 2014 | $3,738 | $335,740 | $90,000 | $245,740 |
Mortgage History
| Date | Status | Loan Amount | Loan Type |
|---|---|---|---|
| Open | $572,375 | New Conventional | |
| Previous Owner | $501,600 | New Conventional | |
| Previous Owner | $501,600 | New Conventional | |
| Previous Owner | $404,310 | New Conventional | |
| Previous Owner | $402,550 | New Conventional | |
| Previous Owner | $139,000 | New Conventional | |
| Previous Owner | $170,000 | New Conventional | |
| Previous Owner | $275,118 | New Conventional |
Deed History
| Date | Type | Sale Price | Title Company |
|---|---|---|---|
| Warranty Deed | $602,500 | First American Title | |
| Deed | $538,000 | United Title | |
| Deed | $538,000 | None Listed On Document | |
| Deed | $415,000 | United Title & Escrow Llc | |
| Warranty Deed | $398,500 | -- | |
| Deed | $343,897 | -- |
Similar Homes in Alexandria, VA
Source: Bright MLS
MLS Number: VAFX2219490
APN: 1013-34-0121
- 8507 Hallie Rose Place Unit 157
- 8517 Towne Manor Ct
- 8409 Byers Dr
- 4405 Jackson Place
- 4453 Pembrook Village Dr Unit 144
- 4903 Shirley St
- 8606 Falkstone Ln
- 4254 Buckman Rd Unit 1
- 8357L Claremont Woods Dr Unit 8357L
- 8336 Claremont Woods Dr
- 8445 Radford Ave
- 8382 Brockham Dr Unit E
- 8643 Gateshead Rd
- 4300 Buckman Rd Unit D
- 4300H Buckman Rd Unit H
- 8505 Rosemont Cir
- 8729 Oak Leaf Dr
- 8352 Brockham Dr
- 8711 Falkstone Ln
- 8205 Glyn St
