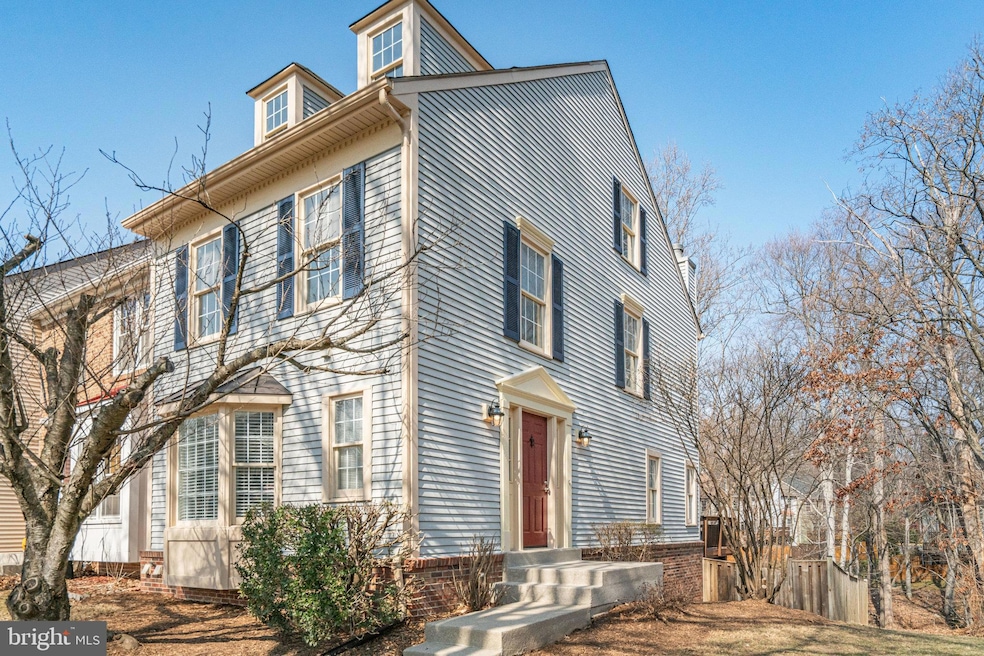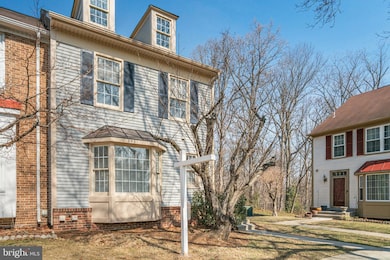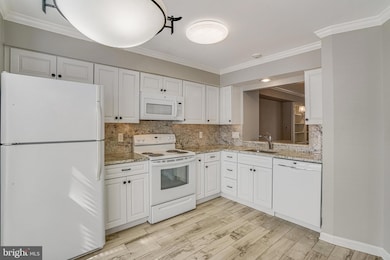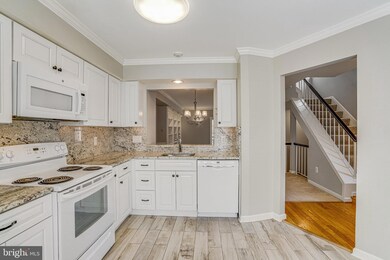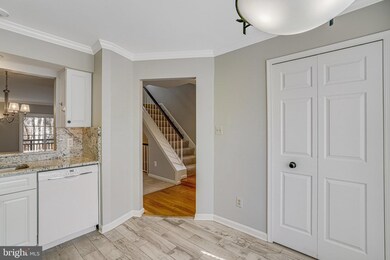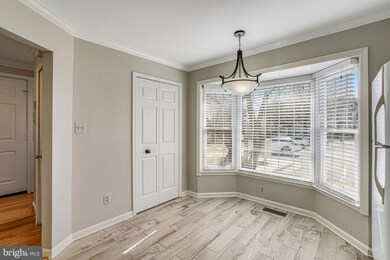
8451 Canyon Oak Dr Springfield, VA 22153
Highlights
- Open Floorplan
- Deck
- Wood Flooring
- Colonial Architecture
- Wooded Lot
- Space For Rooms
About This Home
As of April 2025***OPEN HOUSE CANCELED!*** A rare opportunity to own a Fallsworth model corner townhome with a loft in Springfield Oaks, perfectly situated on a cul-de-sac street backing to a serene wooded area. This four-level home offers an open and bright layout with thoughtful updates throughout.
Upon entering, you are welcomed by a renovated kitchen featuring modern cabinetry, space for an island, and a bay window that brings in natural light. The open-concept design flows seamlessly into the dining area and spacious living room, which is enhanced by a custom built-in bookcase with lighting. A newer sliding glass door (installed in 2015) leads to a Trex deck with stairs to the lower-level patio, making outdoor gatherings even more enjoyable.
The upper level features three bedrooms and two updated bathrooms. The primary suite spans the width of the home, offering a private en-suite bath and access to the fourth-level loft, ideal for a home office, exercise space, or additional lounge area. The second and third bedrooms overlook the wooded backyard and share a hall bath with a tub.
The fully finished lower level provides multiple functional spaces, including a cozy fireplace nook, a bonus room, and a finished storage room with a Samsung washer and dryer (the washer was installed in 2015). A full bathroom and separate laundry area add to the convenience. The walk-out basement leads to a fenced-in backyard, offering privacy and a great space to enjoy the outdoors.
This home includes two assigned parking spaces with additional visitor parking nearby. The Springfield Oaks community offers amenities such as tennis courts, basketball courts, playgrounds, and walking paths. Conveniently located near Rolling Road, I-95, Fairfax County Parkway, and the Lorton VRE (approximately 1.3 miles away), this home provides easy access to major commuter routes, shopping, dining, and parks. It is also approximately 15 minutes to Fort Belvoir and the Pentagon and about 30 minutes to Washington, D.C.
This well-maintained home offers space, updates, and a desirable location—schedule a showing today!
Townhouse Details
Home Type
- Townhome
Est. Annual Taxes
- $6,255
Year Built
- Built in 1988
Lot Details
- 2,100 Sq Ft Lot
- Cul-De-Sac
- Privacy Fence
- Wood Fence
- Back Yard Fenced
- Extensive Hardscape
- No Through Street
- Wooded Lot
- Backs to Trees or Woods
HOA Fees
- $96 Monthly HOA Fees
Home Design
- Colonial Architecture
- Permanent Foundation
- Aluminum Siding
Interior Spaces
- Property has 4 Levels
- Open Floorplan
- Built-In Features
- Ceiling Fan
- Skylights
- Fireplace With Glass Doors
- Fireplace Mantel
- Bay Window
- Window Screens
- Sliding Doors
- Combination Dining and Living Room
Kitchen
- Breakfast Area or Nook
- Eat-In Kitchen
- Electric Oven or Range
- Stove
- Built-In Microwave
- Dishwasher
- Upgraded Countertops
- Disposal
Flooring
- Wood
- Carpet
- Ceramic Tile
Bedrooms and Bathrooms
- 3 Bedrooms
- En-Suite Bathroom
Laundry
- Electric Front Loading Dryer
- Front Loading Washer
Basement
- Heated Basement
- Walk-Out Basement
- Basement Fills Entire Space Under The House
- Interior and Exterior Basement Entry
- Shelving
- Space For Rooms
- Laundry in Basement
Parking
- 2 Open Parking Spaces
- 2 Parking Spaces
- On-Street Parking
- Parking Lot
- 2 Assigned Parking Spaces
Outdoor Features
- Deck
- Brick Porch or Patio
Schools
- Saratoga Elementary School
- Key Middle School
- Lee High School
Utilities
- Central Air
- Heat Pump System
- Electric Water Heater
Listing and Financial Details
- Tax Lot 40
- Assessor Parcel Number 0993 03 0040
Community Details
Overview
- Association fees include common area maintenance, management, reserve funds, snow removal, trash
- Springfield Oaks Homeowners Association
- Springfield Oaks Subdivision, Fallsworth Floorplan
- Property Manager
Amenities
- Common Area
Recreation
- Tennis Courts
- Community Basketball Court
- Community Playground
- Jogging Path
Map
Home Values in the Area
Average Home Value in this Area
Property History
| Date | Event | Price | Change | Sq Ft Price |
|---|---|---|---|---|
| 04/10/2025 04/10/25 | Sold | $615,000 | +3.4% | $299 / Sq Ft |
| 03/14/2025 03/14/25 | For Sale | $595,000 | -- | $289 / Sq Ft |
Tax History
| Year | Tax Paid | Tax Assessment Tax Assessment Total Assessment is a certain percentage of the fair market value that is determined by local assessors to be the total taxable value of land and additions on the property. | Land | Improvement |
|---|---|---|---|---|
| 2024 | $5,835 | $503,700 | $155,000 | $348,700 |
| 2023 | $5,446 | $482,580 | $145,000 | $337,580 |
| 2022 | $5,171 | $452,190 | $130,000 | $322,190 |
| 2021 | $5,057 | $430,910 | $115,000 | $315,910 |
| 2020 | $4,585 | $387,390 | $105,000 | $282,390 |
| 2019 | $4,490 | $379,390 | $97,000 | $282,390 |
| 2018 | $4,231 | $367,930 | $92,000 | $275,930 |
| 2017 | $4,122 | $355,030 | $92,000 | $263,030 |
| 2016 | $4,051 | $349,670 | $92,000 | $257,670 |
| 2015 | $3,847 | $344,670 | $87,000 | $257,670 |
| 2014 | $3,728 | $334,800 | $82,000 | $252,800 |
Mortgage History
| Date | Status | Loan Amount | Loan Type |
|---|---|---|---|
| Open | $450,000 | New Conventional | |
| Closed | $450,000 | New Conventional |
Deed History
| Date | Type | Sale Price | Title Company |
|---|---|---|---|
| Deed | $615,000 | Allied Title | |
| Deed | $615,000 | Allied Title | |
| Deed | $145,000 | -- |
Similar Homes in Springfield, VA
Source: Bright MLS
MLS Number: VAFX2224410
APN: 0993-03-0040
- 7626 Southern Oak Dr
- 8498 Laurel Oak Dr
- 8341 Rolling Rd
- 8292 Lindside Way
- 8357 Luce Ct
- 7745 Matisse Way
- 7506 Pollen St
- 7896 Godolphin Dr
- 8914 Robert Lundy Place
- 7689 Graysons Mill Ln
- 8125 Lake Pleasant Dr
- 8980 Harrover Place Unit 80B
- 8108 Saint David Ct
- 8100 Saint David Ct
- 7731 Porters Hill Ln
- 7647 Fallswood Way
- 7336 Rhondda Dr
- 7451 Lone Star Rd
- 7928 Saint Dennis Dr
- 7319 Rhondda Dr
