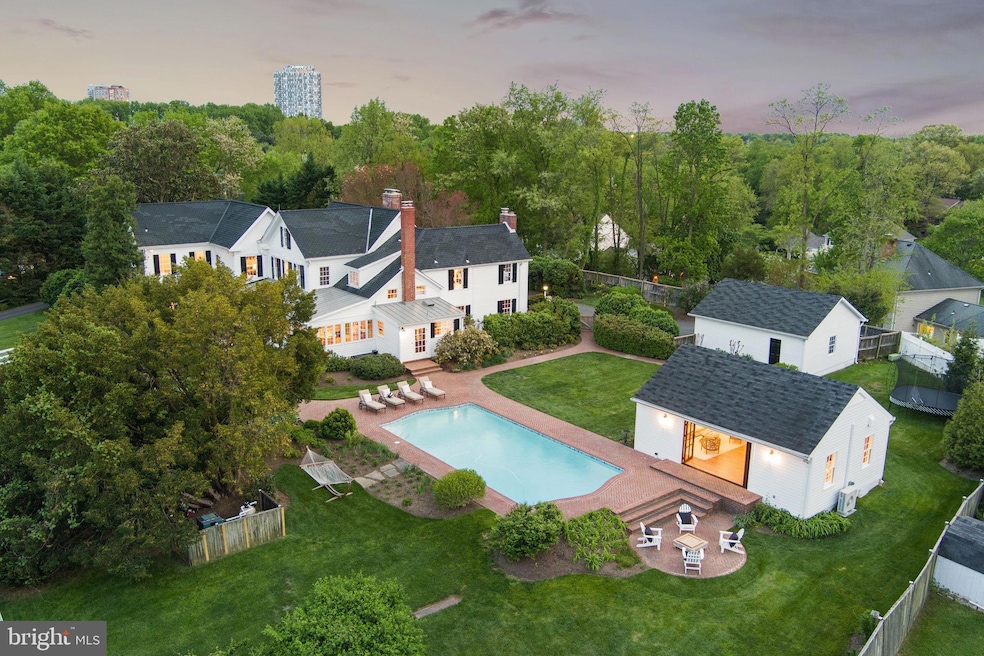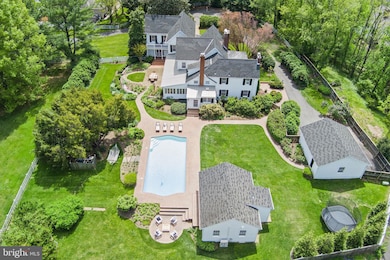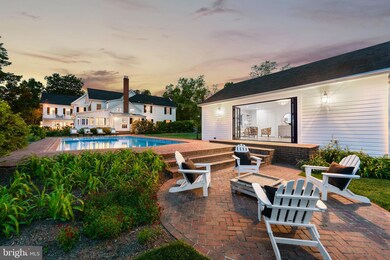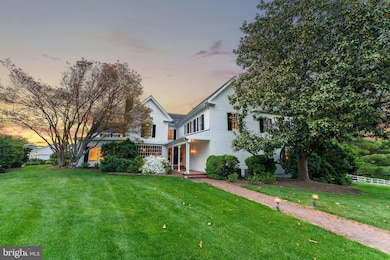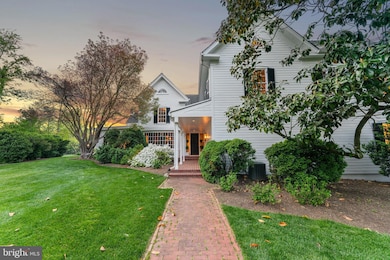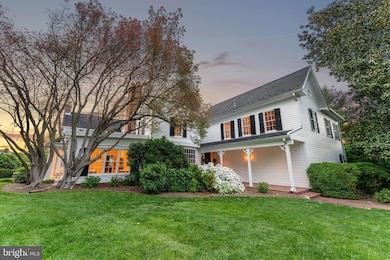
8452 Holly Leaf Dr McLean, VA 22102
Greenway Heights NeighborhoodHighlights
- 24-Hour Security
- Cabana
- View of Trees or Woods
- Spring Hill Elementary School Rated A
- Eat-In Gourmet Kitchen
- Dual Staircase
About This Home
As of October 2024Nestled in the trees, perched atop a hill, sits Rocky Run Farm, a private oasis located five minutes from Tysons Corner. The property, updated with a recent $400k renovation, retains its historic farmhouse style, while exuding charm and character. Situated on 1.3 elevated acres, it offers unparalleled privacy while located within the established neighborhood of McLean Estates. Boasting a two-car detached garage, a pool, pool house, outdoor dining area and outdoor fire pit, it's an ideal setting for leisurely afternoons and entertaining guests.
The two story main house and detached pool house total almost 6,300 square feet of luxury living with six bedrooms, plus an office/study and six wood-burning fireplaces. Five of these bedrooms are situated upstairs, including the primary retreat that boasts a deck overlooking the expansive grassy and lushly landscaped backyard which centers around the swimming pool. The home's main level consists of a large and versatile guest bedroom suite along with a formal dining room, formal living room, family room wrapped in original mid-century pecky cypress wood, library with built-ins and a powder room. The fully outfitted custom-designed gourmet kitchen offers a Wolf and Sub-Zero appliance package, two dishwashers, a huge center island, custom cabinetry, an adjacent breakfast room, mud room and screened in porch. The recently renovated pool house has a fully-retractable NanaWall that embraces indoor/outdoor living, as well as a legal full kitchen and laundry.
This remarkable estate offers a rich history. The original farm house is believed to have been built by Colonel George West Gunnell prior to 1860, and it still stands today as part of the main house. The property's legacy unfolds through decades, from an expansive tobacco farm as part of over 1,000 acres to a 130-acre equestrian property often visited by the Kennedys. Stories intertwine with legends, such as alleged encounters between JFK and Marilyn Monroe within its walls, lending an air of mystique to its history. Today, this exceptional estate stands as a testament to timeless elegance with all the modern amenities one would expect from a newly constructed modern-day home.
Located on a quiet street less than a mile from the Silver Line Metro/Tysons, within the esteemed Spring Hill/Cooper/Langley High School pyramid, Rocky Run Farm provides easy access to premier shopping, dining, and entertainment destinations. Its proximity to major commuter routes like the Dulles Toll Road (entrance is 0.5 miles away), the beltway, and the GW Parkway ensures convenient access to the entire D.C. region.
Home Details
Home Type
- Single Family
Est. Annual Taxes
- $32,104
Year Built
- Built in 1900
Lot Details
- 1.32 Acre Lot
- Property is Fully Fenced
- Wood Fence
- Landscaped
- Private Lot
- Partially Wooded Lot
- Backs to Trees or Woods
- Back and Front Yard
- Property is in excellent condition
- Property is zoned 111, R-1C(R-1 W/CLUSTER DEV)
HOA Fees
- $26 Monthly HOA Fees
Parking
- 2 Car Detached Garage
- 6 Driveway Spaces
- Front Facing Garage
- Garage Door Opener
Home Design
- Colonial Architecture
- Farmhouse Style Home
- Brick Exterior Construction
- Slab Foundation
- Wood Walls
- Shingle Roof
- Slate Roof
- Composition Roof
- Wood Siding
- Chimney Cap
Interior Spaces
- 6,150 Sq Ft Home
- Property has 3 Levels
- Traditional Floor Plan
- Dual Staircase
- Chair Railings
- Crown Molding
- Wainscoting
- Beamed Ceilings
- Cathedral Ceiling
- Ceiling Fan
- Recessed Lighting
- 6 Fireplaces
- Wood Burning Fireplace
- Screen For Fireplace
- Fireplace Mantel
- Brick Fireplace
- Window Treatments
- Wood Frame Window
- Six Panel Doors
- Entrance Foyer
- Family Room
- Sitting Room
- Living Room
- Formal Dining Room
- Den
- Library
- Bonus Room
- Utility Room
- Views of Woods
- Attic
Kitchen
- Eat-In Gourmet Kitchen
- Breakfast Room
- Gas Oven or Range
- Six Burner Stove
- Range Hood
- Ice Maker
- Dishwasher
- Stainless Steel Appliances
- Kitchen Island
- Upgraded Countertops
- Wine Rack
- Disposal
Flooring
- Wood
- Concrete
- Tile or Brick
- Ceramic Tile
Bedrooms and Bathrooms
- En-Suite Primary Bedroom
- En-Suite Bathroom
- Walk-In Closet
- Soaking Tub
- Walk-in Shower
Laundry
- Laundry on main level
- Dryer
- Washer
Unfinished Basement
- Connecting Stairway
- Rear Basement Entry
Home Security
- Home Security System
- Storm Doors
- Carbon Monoxide Detectors
- Fire and Smoke Detector
Pool
- Cabana
- Filtered Pool
- In Ground Pool
- Gunite Pool
- Poolside Lot
Outdoor Features
- Balcony
- Enclosed patio or porch
- Water Fountains
- Exterior Lighting
- Outbuilding
Location
- Suburban Location
Schools
- Spring Hill Elementary School
- Cooper Middle School
- Langley High School
Utilities
- Central Air
- Radiant Heating System
- Hot Water Heating System
- Programmable Thermostat
- 200+ Amp Service
- Tankless Water Heater
- Natural Gas Water Heater
Listing and Financial Details
- Assessor Parcel Number 0291 11 0029A1
Community Details
Overview
- Mclean Estates Subdivision
Security
- 24-Hour Security
Map
Home Values in the Area
Average Home Value in this Area
Property History
| Date | Event | Price | Change | Sq Ft Price |
|---|---|---|---|---|
| 10/11/2024 10/11/24 | Sold | $3,150,000 | -4.5% | $512 / Sq Ft |
| 09/11/2024 09/11/24 | Pending | -- | -- | -- |
| 08/20/2024 08/20/24 | Price Changed | $3,300,000 | -4.3% | $537 / Sq Ft |
| 07/15/2024 07/15/24 | For Sale | $3,450,000 | +46.8% | $561 / Sq Ft |
| 07/31/2017 07/31/17 | Sold | $2,350,000 | 0.0% | $414 / Sq Ft |
| 06/26/2017 06/26/17 | Pending | -- | -- | -- |
| 06/22/2017 06/22/17 | Off Market | $2,350,000 | -- | -- |
| 06/06/2016 06/06/16 | For Sale | $2,650,000 | -- | $466 / Sq Ft |
Tax History
| Year | Tax Paid | Tax Assessment Tax Assessment Total Assessment is a certain percentage of the fair market value that is determined by local assessors to be the total taxable value of land and additions on the property. | Land | Improvement |
|---|---|---|---|---|
| 2024 | $32,105 | $2,717,280 | $844,000 | $1,873,280 |
| 2023 | $30,855 | $2,679,580 | $847,000 | $1,832,580 |
| 2022 | $29,868 | $2,560,470 | $830,000 | $1,730,470 |
| 2021 | $26,801 | $2,239,960 | $722,000 | $1,517,960 |
| 2020 | $26,844 | $2,224,930 | $722,000 | $1,502,930 |
| 2019 | $27,167 | $2,251,710 | $722,000 | $1,529,710 |
| 2018 | $25,228 | $2,193,720 | $694,000 | $1,499,720 |
| 2017 | $15,377 | $1,298,720 | $674,000 | $624,720 |
| 2016 | $15,864 | $1,342,720 | $717,000 | $625,720 |
| 2015 | $15,028 | $1,319,410 | $717,000 | $602,410 |
| 2014 | $14,374 | $1,264,770 | $717,000 | $547,770 |
Mortgage History
| Date | Status | Loan Amount | Loan Type |
|---|---|---|---|
| Previous Owner | $1,880,000 | Adjustable Rate Mortgage/ARM | |
| Previous Owner | $250,000 | Credit Line Revolving |
Deed History
| Date | Type | Sale Price | Title Company |
|---|---|---|---|
| Warranty Deed | $3,150,000 | Commonwealth Land Title | |
| Deed | $2,350,000 | Commonwealth Land Title |
Similar Homes in the area
Source: Bright MLS
MLS Number: VAFX2190694
APN: 0291-11-0029A1
- 8520 Lewinsville Rd
- 1409 Mayhurst Blvd
- Lot 19 Knolewood
- Lot 23 Knolewood
- Lot 15 Knolewood
- 8301 Fox Haven Dr
- 8415 Brookewood Ct
- Lot 9 Knolewood
- Lot 2 Knolewood
- 1350 Northwyck Ct
- 8310 Weller Ave
- 8430 Brook Rd
- 8023 Lewinsville Rd
- 1489 Broadstone Place
- 1536 Lincoln Way Unit 303
- 1533 Lincoln Way Unit 303A
- 8104 Cawdor Ct
- 1530 Lincoln Way Unit 101
- 1532 Lincoln Way Unit 203
- 1504 Lincoln Way Unit 400
