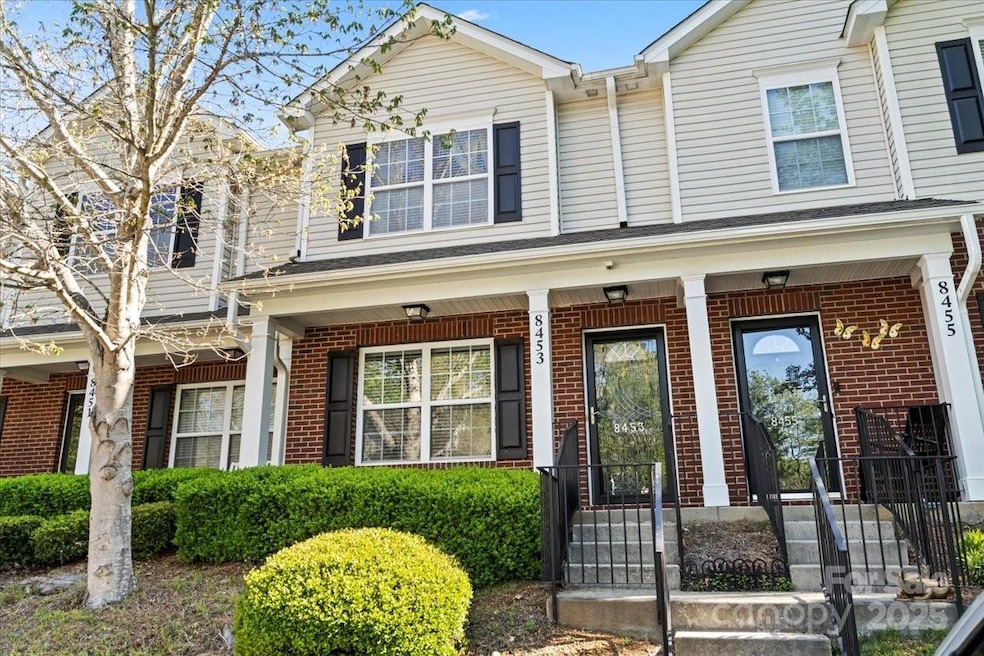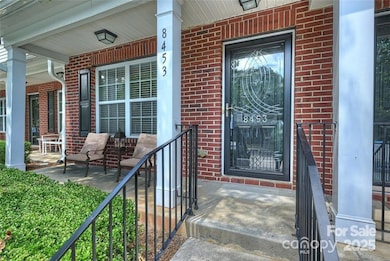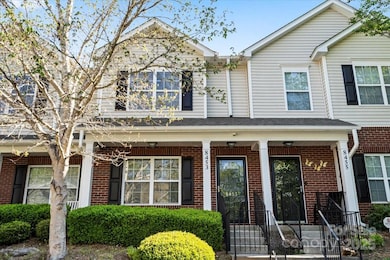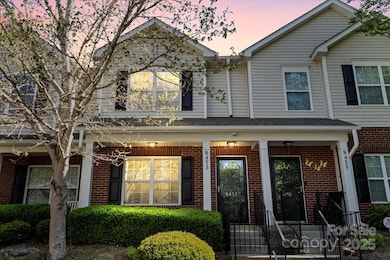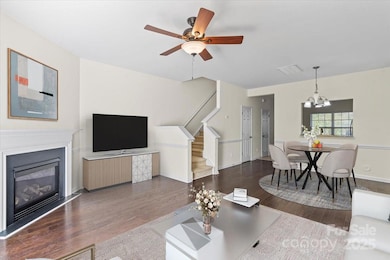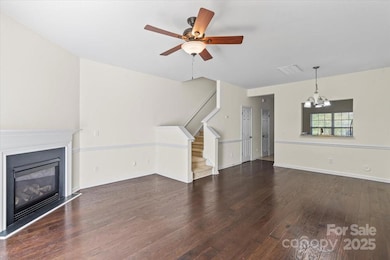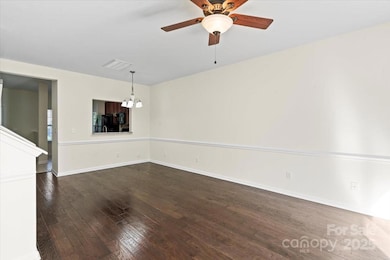
8453 Big Creek Ct Matthews, NC 28105
Marshbrooke NeighborhoodEstimated payment $1,876/month
Highlights
- Popular Property
- Lawn
- Recreation Facilities
- Open Floorplan
- Community Pool
- Fireplace
About This Home
Welcome to your new home in Matthews! Renovated Laminate Flooring in living room and dining area!! This charming 2-bedroom townhome spacious and 2 1/2 bathroom, perfect for privacy and comfort. The well-designed floorplan enhances functionality with a seamless flow between the cozy living area, dining space, and kitchen, ideal for both everyday living and entertaining guests. Step outside onto your private patio, where you can enjoy morning coffee or unwind after a long day in your own serene outdoor space. Located just minutes from shopping and dining options, convenience meets lifestyle with easy access to everything Matthews has to offer. Don't miss the opportunity to make this townhome yours and experience the best of suburban living with urban conveniences right at your doorstep. Schedule a viewing today and envision yourself settling into this inviting Matthews retreat!
Listing Agent
J & R Properties Cotswold LLC Brokerage Email: ana.virtualrealtygroup@gmail.com License #311526
Townhouse Details
Home Type
- Townhome
Est. Annual Taxes
- $1,382
Year Built
- Built in 2007
Lot Details
- Lawn
HOA Fees
- $255 Monthly HOA Fees
Home Design
- Brick Exterior Construction
- Slab Foundation
- Vinyl Siding
Interior Spaces
- 2-Story Property
- Open Floorplan
- Bar Fridge
- Ceiling Fan
- Fireplace
- Window Treatments
- Laminate Flooring
- Electric Dryer Hookup
Kitchen
- Electric Range
- Microwave
- Dishwasher
- Disposal
Bedrooms and Bathrooms
- 2 Bedrooms
Outdoor Features
- Patio
- Front Porch
Utilities
- Central Air
- Heating System Uses Natural Gas
- Cable TV Available
Listing and Financial Details
- Assessor Parcel Number 193-545-59
Community Details
Overview
- Association Management Group Of Charlotte Inc. Association, Phone Number (704) 897-8780
- Summerfield Townhomes Subdivision
- Mandatory home owners association
Recreation
- Recreation Facilities
- Community Pool
- Trails
Map
Home Values in the Area
Average Home Value in this Area
Tax History
| Year | Tax Paid | Tax Assessment Tax Assessment Total Assessment is a certain percentage of the fair market value that is determined by local assessors to be the total taxable value of land and additions on the property. | Land | Improvement |
|---|---|---|---|---|
| 2023 | $1,382 | $228,600 | $60,000 | $168,600 |
| 2022 | $1,382 | $143,200 | $40,000 | $103,200 |
| 2021 | $1,496 | $143,200 | $40,000 | $103,200 |
| 2020 | $1,382 | $143,200 | $40,000 | $103,200 |
| 2019 | $1,473 | $143,200 | $40,000 | $103,200 |
| 2018 | $1,379 | $99,500 | $18,000 | $81,500 |
| 2017 | $1,351 | $99,500 | $18,000 | $81,500 |
| 2016 | $1,341 | $99,500 | $18,000 | $81,500 |
| 2015 | $1,330 | $99,500 | $18,000 | $81,500 |
| 2014 | $1,317 | $99,500 | $18,000 | $81,500 |
Property History
| Date | Event | Price | Change | Sq Ft Price |
|---|---|---|---|---|
| 04/03/2025 04/03/25 | For Sale | $269,900 | -0.8% | $215 / Sq Ft |
| 08/29/2024 08/29/24 | Sold | $272,000 | -2.8% | $216 / Sq Ft |
| 07/30/2024 07/30/24 | For Sale | $279,900 | 0.0% | $223 / Sq Ft |
| 07/28/2024 07/28/24 | Pending | -- | -- | -- |
| 07/27/2024 07/27/24 | For Sale | $279,900 | -- | $223 / Sq Ft |
Deed History
| Date | Type | Sale Price | Title Company |
|---|---|---|---|
| Warranty Deed | $272,000 | Investors Title | |
| Special Warranty Deed | -- | None Available | |
| Trustee Deed | $128,751 | None Available | |
| Warranty Deed | $124,000 | None Available |
Mortgage History
| Date | Status | Loan Amount | Loan Type |
|---|---|---|---|
| Open | $252,960 | New Conventional | |
| Previous Owner | $58,000 | New Conventional | |
| Previous Owner | $117,770 | Purchase Money Mortgage |
Similar Homes in Matthews, NC
Source: Canopy MLS (Canopy Realtor® Association)
MLS Number: 4239984
APN: 193-545-59
- 3028 Summerfield Ridge Ln
- 2313 Calabassas Ln
- 2856 Summergrove Ct
- 3007 Walsingham Ct
- 4134 Richard Andrew Dr
- 2109 Tarlton Dr
- 4010 Richard Andrew Dr
- 9000 Boyd Dr
- 5006 Whitman Ave
- 3703 Margaret Wallace Rd
- 9108 Clifton Meadow Dr
- 2240 Dunnwood Hills Dr
- 2426 Tory Oak Place
- 9617 Farmridge Ln
- 2614 Ashby Woods Dr
- 2337 Hargett Rd
- 8702 Wood Sorrel Ct
- 3037 Kinger Ln
- 2629 Ritz Ln
- 4500 Doves Nest Ct
