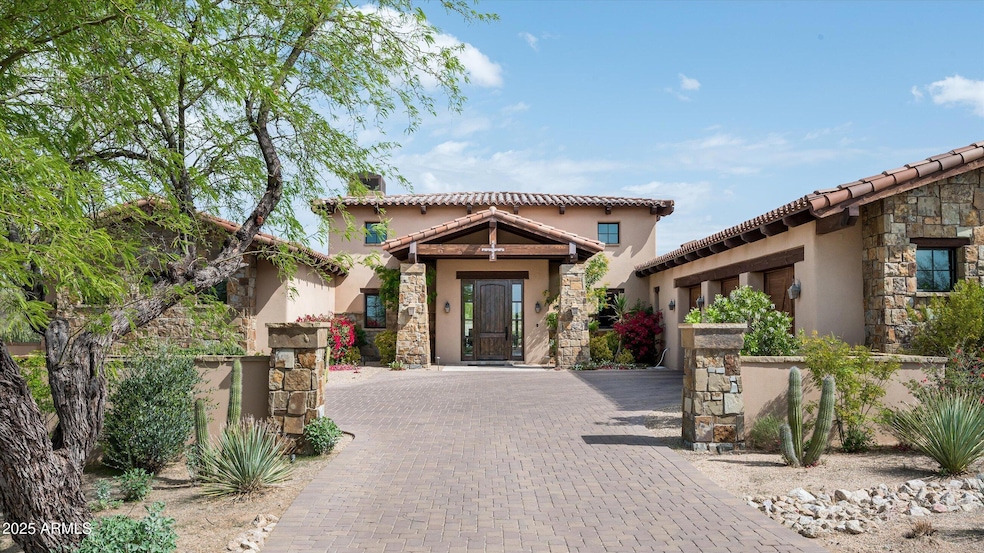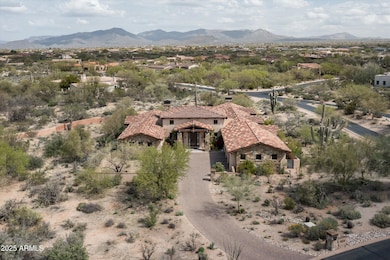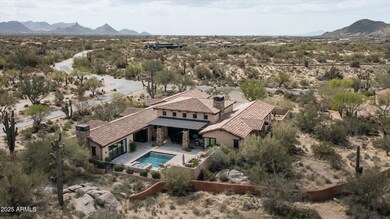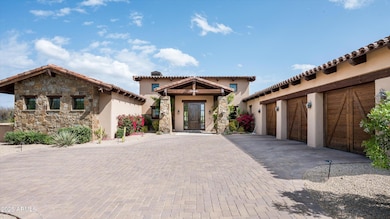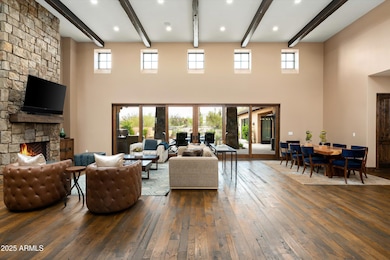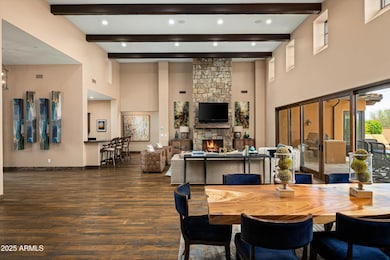
8454 E Leaning Rock Rd Scottsdale, AZ 85266
Boulders NeighborhoodEstimated payment $18,557/month
Highlights
- Concierge
- Guest House
- Gated with Attendant
- Black Mountain Elementary School Rated A-
- Fitness Center
- Heated Spa
About This Home
Situated on a private corner lot surrounded by pristine desert landscape, this stunning home is the perfect blend of desert ranch architecture and modern luxury. The open great room features soaring beamed ceilings, reclaimed hardwood floors, and a massive glass wall that effortlessly opens to the backyard. The home boasts two primary bedrooms, each with its own en-suite bathroom, as well as two additional guest rooms and a separate casita that functions as the 5th bedroom. A wet bar, conveniently located in the open great room is perfect for entertaining. The large kitchen is a chef's dream, featuring dual islands, ample counter space, and high-end finishes, ideal for both casual dining and hosting guests. For ultimate outdoor enjoyment, the backyard is centered around the heated pool and spa, an outdoor fire-pit, and a built-in BBQ. The guest house, complete with its own fireplace, offers additional space for your guests. This exceptional property is designed for those who appreciate fine details and seamless indoor-outdoor living, all while enjoying the peace and tranquility of a private desert setting.
Home Details
Home Type
- Single Family
Est. Annual Taxes
- $8,486
Year Built
- Built in 2016
Lot Details
- 1.21 Acre Lot
- Desert faces the front and back of the property
- Wrought Iron Fence
- Sprinklers on Timer
HOA Fees
- $581 Monthly HOA Fees
Parking
- 3 Car Garage
- Electric Vehicle Home Charger
Home Design
- Wood Frame Construction
- Tile Roof
- Stone Exterior Construction
Interior Spaces
- 4,789 Sq Ft Home
- 1-Story Property
- Wet Bar
- Vaulted Ceiling
- Ceiling Fan
- Gas Fireplace
- Family Room with Fireplace
Kitchen
- Breakfast Bar
- Kitchen Island
- Granite Countertops
Flooring
- Wood
- Carpet
- Tile
Bedrooms and Bathrooms
- 5 Bedrooms
- Primary Bathroom is a Full Bathroom
- 5 Bathrooms
- Dual Vanity Sinks in Primary Bathroom
- Bathtub With Separate Shower Stall
Pool
- Heated Spa
- Heated Pool
- Fence Around Pool
Outdoor Features
- Fire Pit
- Built-In Barbecue
Schools
- Black Mountain Elementary School
- Sonoran Trails Middle School
- Cactus Shadows High School
Utilities
- Cooling System Updated in 2024
- Cooling Available
- Heating System Uses Natural Gas
- High Speed Internet
- Cable TV Available
Additional Features
- No Interior Steps
- Guest House
Listing and Financial Details
- Tax Lot 165
- Assessor Parcel Number 216-52-098
Community Details
Overview
- Association fees include ground maintenance, street maintenance, trash
- Aam Association, Phone Number (602) 957-9191
- Built by Eagle Luxury Homes
- Whisper Rock Subdivision
Amenities
- Concierge
- Clubhouse
- Recreation Room
Recreation
- Tennis Courts
- Fitness Center
- Heated Community Pool
- Community Spa
Security
- Gated with Attendant
Map
Home Values in the Area
Average Home Value in this Area
Tax History
| Year | Tax Paid | Tax Assessment Tax Assessment Total Assessment is a certain percentage of the fair market value that is determined by local assessors to be the total taxable value of land and additions on the property. | Land | Improvement |
|---|---|---|---|---|
| 2025 | $8,486 | $154,088 | -- | -- |
| 2024 | $8,116 | $146,750 | -- | -- |
| 2023 | $8,116 | $191,330 | $38,260 | $153,070 |
| 2022 | $7,819 | $167,460 | $33,490 | $133,970 |
| 2021 | $8,490 | $164,830 | $32,960 | $131,870 |
| 2020 | $8,339 | $153,980 | $30,790 | $123,190 |
| 2019 | $8,089 | $152,450 | $30,490 | $121,960 |
| 2018 | $7,867 | $43,575 | $43,575 | $0 |
| 2017 | $1,797 | $42,930 | $42,930 | $0 |
| 2016 | $1,789 | $43,920 | $43,920 | $0 |
| 2015 | $1,805 | $44,176 | $44,176 | $0 |
Property History
| Date | Event | Price | Change | Sq Ft Price |
|---|---|---|---|---|
| 04/08/2025 04/08/25 | For Sale | $3,100,000 | -- | $647 / Sq Ft |
Deed History
| Date | Type | Sale Price | Title Company |
|---|---|---|---|
| Interfamily Deed Transfer | -- | None Available | |
| Interfamily Deed Transfer | -- | Lawyers Title | |
| Quit Claim Deed | -- | None Available | |
| Cash Sale Deed | $350,000 | First American Title Ins Co | |
| Cash Sale Deed | $425,000 | Security Title Agency |
Mortgage History
| Date | Status | Loan Amount | Loan Type |
|---|---|---|---|
| Open | $1,302,000 | New Conventional | |
| Previous Owner | $1,400,000 | Adjustable Rate Mortgage/ARM | |
| Previous Owner | $1,300,000 | Stand Alone Refi Refinance Of Original Loan |
Similar Homes in Scottsdale, AZ
Source: Arizona Regional Multiple Listing Service (ARMLS)
MLS Number: 6847958
APN: 216-52-098
- 8386 E Leaning Rock Rd
- 8395 E Leaning Rock Rd Unit 187
- 8471 E Leaning Rock Rd Unit 185
- 33094 N Northstar Cir Unit 176
- 33094 N Northstar Cir
- 33243 N Northstar Cir Unit 173
- 33296 N Vanishing Trail Unit 2
- 13935 E Smokehouse Tr
- 8627 E Whisper Rock Trail Unit 120
- 8702 E Whisper Rock Trail Unit 99
- 8167 E Leaning Rock Rd Unit 193
- 8614 E Artisan Pass Unit 125
- 8512 E Artisan Pass -- Unit 128
- 8091 E Leaning Rock Rd Unit 195
- 33799 N 84th St
- 8150 E Smokehouse Trail
- 8212 E Tortuga View Ln
- 8055 E Sunset Sky Cir
- 8427 E Preserve Way
- 8151 E Granite Pass Rd Unit 9
