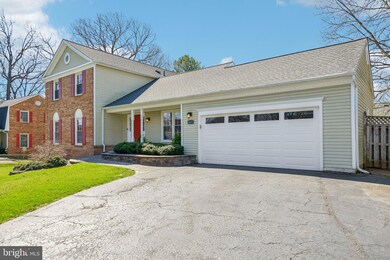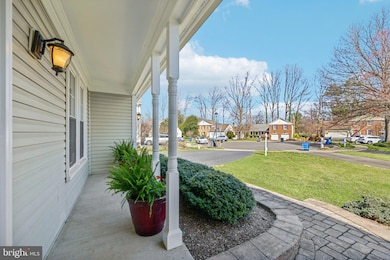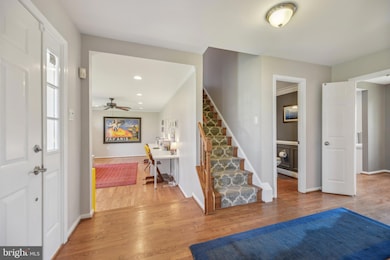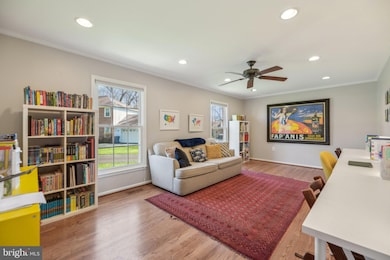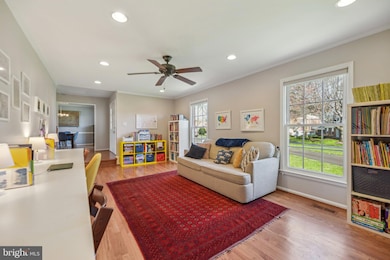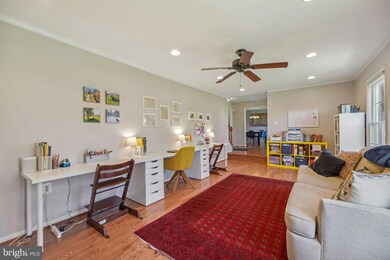
8455 Broken Arrow Ct Annandale, VA 22003
Mantua NeighborhoodEstimated payment $6,218/month
Highlights
- Eat-In Gourmet Kitchen
- Deck
- Upgraded Countertops
- Colonial Architecture
- Wood Flooring
- Family Room Off Kitchen
About This Home
Open House 3/23 Noon to 2pm* Spacious colonial on the end of a cul de sac in Prosperity Heights, a neighborhood loaded with sidewalks, playgrounds, and easy commuting access. The home is fully fenced with a great play area in the backyard currently home to a trampoline. The covered front porch greets you into this warm home with a large family room with 3 bright windows. There's a coat closet and powder room in the foyer, a dining room to the right and then the back of the house is an open floorplan with white kitchen cabinets, granite counters, stainless steel appliances, pantry cabinet with roll out shelves, eat-in kitchen space that overlooks a large and bright family room complete with built in bookcases, an extra storage area with display shelves and a desk, and a sliding glass door to the wood deck. Off the family room is a laundry room with side by side washer/dryer, extra storage closet, and access to the basement. The basement is deceptively large - it's actually one large room with a huge storage closet and full bath, then down a step to another finished level perfect for a gym, guest room, craft space, etc. So many uses for this walk out level! The upper level features hardwood floors throughout. The primary suite has a large walk-in closet, updated bathroom with 2 vanities and shower. The three secondary bedrooms share an updated hall bath and linen closet. Don't miss this move in ready home! Roof 2022, HVAC 2023, Water Heater 2016, Range less than 1 year old, Dishwasher 1 year old, bike racks in garage can convey. Enjoy the neighborhood playground on Monarch Lane about a half mile away or the 2nd playground and walking paths at Eakin Park.
Home Details
Home Type
- Single Family
Est. Annual Taxes
- $10,466
Year Built
- Built in 1981
Lot Details
- 10,008 Sq Ft Lot
- Cul-De-Sac
- Property is Fully Fenced
- Property is in excellent condition
- Property is zoned 131
HOA Fees
- $43 Monthly HOA Fees
Parking
- 2 Car Attached Garage
- 4 Driveway Spaces
- Garage Door Opener
Home Design
- Colonial Architecture
- Brick Exterior Construction
- Shingle Roof
- Concrete Perimeter Foundation
Interior Spaces
- Property has 3 Levels
- Built-In Features
- Crown Molding
- Ceiling Fan
- Wood Burning Fireplace
- Self Contained Fireplace Unit Or Insert
- Fireplace Mantel
- Double Pane Windows
- ENERGY STAR Qualified Windows with Low Emissivity
- Window Treatments
- Family Room Off Kitchen
- Living Room
- Dining Room
- Wood Flooring
Kitchen
- Eat-In Gourmet Kitchen
- Electric Oven or Range
- Range Hood
- Ice Maker
- Dishwasher
- Upgraded Countertops
- Disposal
Bedrooms and Bathrooms
- 4 Bedrooms
- En-Suite Primary Bedroom
- En-Suite Bathroom
Laundry
- Laundry Room
- Laundry on main level
- Dryer
- Washer
Finished Basement
- Walk-Out Basement
- Connecting Stairway
- Rear Basement Entry
- Basement Windows
Outdoor Features
- Deck
- Play Equipment
- Porch
Schools
- Camelot Elementary School
- Jackson Middle School
- Falls Church High School
Utilities
- Forced Air Heating and Cooling System
- Natural Gas Water Heater
Community Details
- Prosperity Heights HOA
- Prosperity Heights Subdivision
Listing and Financial Details
- Tax Lot 86
- Assessor Parcel Number 0591 27 0086
Map
Home Values in the Area
Average Home Value in this Area
Tax History
| Year | Tax Paid | Tax Assessment Tax Assessment Total Assessment is a certain percentage of the fair market value that is determined by local assessors to be the total taxable value of land and additions on the property. | Land | Improvement |
|---|---|---|---|---|
| 2024 | $10,466 | $903,430 | $310,000 | $593,430 |
| 2023 | $9,590 | $849,840 | $290,000 | $559,840 |
| 2022 | $9,013 | $788,150 | $260,000 | $528,150 |
| 2021 | $8,088 | $689,260 | $230,000 | $459,260 |
| 2020 | $7,921 | $669,260 | $210,000 | $459,260 |
| 2019 | $7,921 | $669,260 | $210,000 | $459,260 |
| 2018 | $7,696 | $669,260 | $210,000 | $459,260 |
| 2017 | $7,423 | $639,390 | $202,000 | $437,390 |
| 2016 | $7,288 | $629,060 | $196,000 | $433,060 |
| 2015 | $7,020 | $629,060 | $196,000 | $433,060 |
| 2014 | $6,376 | $572,640 | $196,000 | $376,640 |
Property History
| Date | Event | Price | Change | Sq Ft Price |
|---|---|---|---|---|
| 03/24/2025 03/24/25 | Pending | -- | -- | -- |
| 03/21/2025 03/21/25 | For Sale | $950,000 | +39.7% | $399 / Sq Ft |
| 06/24/2014 06/24/14 | Sold | $680,000 | +0.1% | $256 / Sq Ft |
| 05/22/2014 05/22/14 | Pending | -- | -- | -- |
| 05/17/2014 05/17/14 | For Sale | $679,000 | -- | $256 / Sq Ft |
Deed History
| Date | Type | Sale Price | Title Company |
|---|---|---|---|
| Warranty Deed | $680,000 | -- | |
| Warranty Deed | $608,000 | -- | |
| Deed | $300,000 | -- |
Mortgage History
| Date | Status | Loan Amount | Loan Type |
|---|---|---|---|
| Open | $544,000 | New Conventional | |
| Previous Owner | $230,500 | New Conventional | |
| Previous Owner | $50,000 | Credit Line Revolving | |
| Previous Owner | $100,000 | Credit Line Revolving | |
| Previous Owner | $200,000 | New Conventional |
Similar Homes in the area
Source: Bright MLS
MLS Number: VAFX2224650
APN: 0591-27-0086
- 8376 Glastonbury Ct
- 8476 Nicole Ct
- 3322 Woodburn Village Dr Unit 22
- 3322 Woodburn Village Dr Unit 13
- 3328 Woodburn Village Dr Unit 23
- 3233 Highland Ln
- 3320 Highland Ln
- 3362 Woodburn Rd Unit 22
- 3376 Woodburn Rd Unit 33
- 3317 Prosperity Ave
- 3505 Woodburn Rd
- 3222 Wynford Dr
- 3134 Prosperity Ave
- 8618 Crestview Dr
- 8317 Robey Ave
- 8106 Angelo Way
- 3611 Launcelot Way
- 3436 Holly Rd
- 8815 Southwick St
- 3735 Camelot Dr

