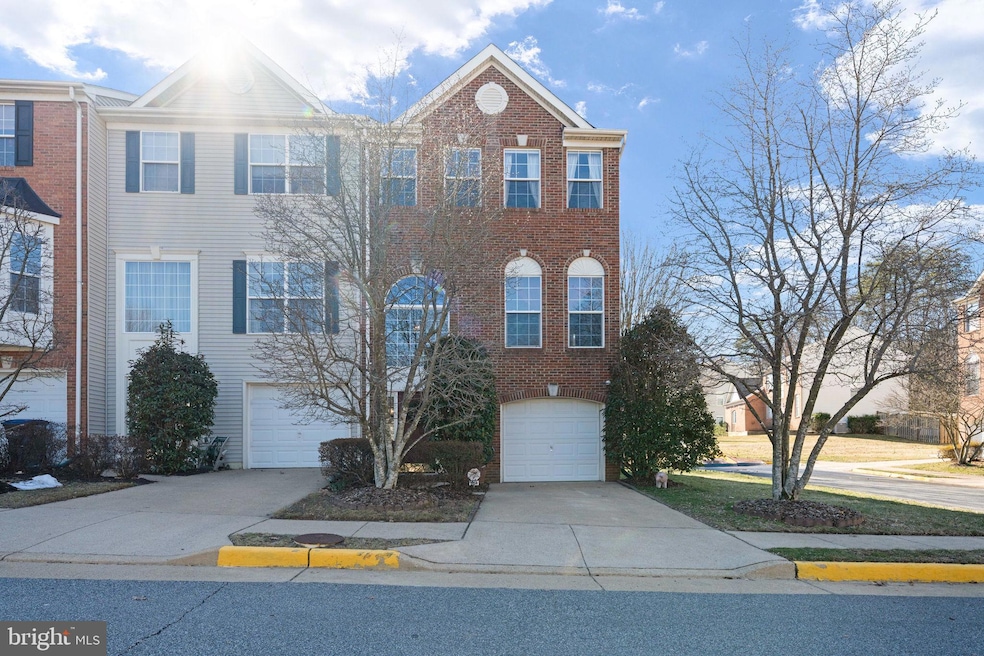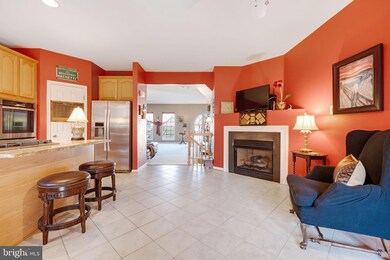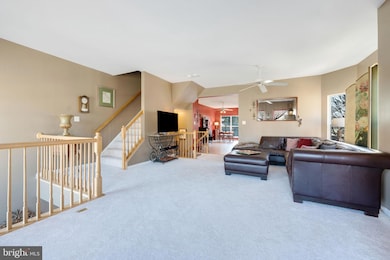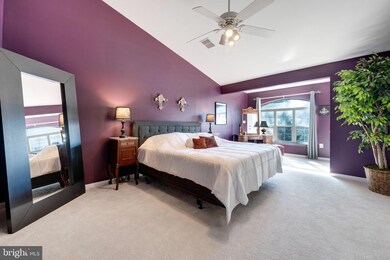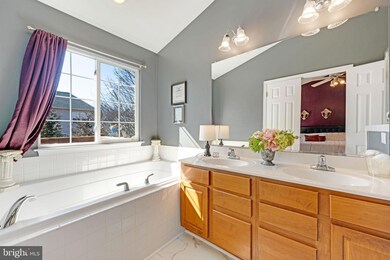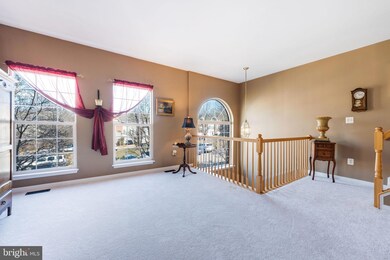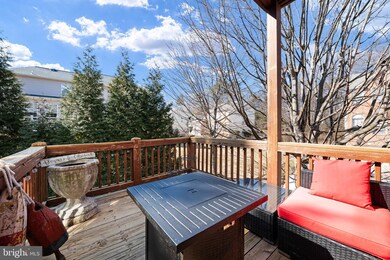
8455 Carmela Cir Springfield, VA 22153
Newington Forest NeighborhoodHighlights
- Colonial Architecture
- Deck
- 2 Fireplaces
- South County Middle School Rated A
- Wood Flooring
- Open Floorplan
About This Home
As of April 2025STUNNING SUNNY END UNIT TOWNHOME LOADED WITH WINDOWS, IN MINT CONDITION WITH BRAND NEW CARPET AND FRESH PAINT THROUGHOUT. ENJOY THE COZY AMBIENCE OF 2 GAS FIREPLACES IN THE LIVING ROOM AND FAMILY ROOM. THE SPACIOUS KITCHEN OPENS TO THE FAMILY ROOM AND SUNROOM, FEATURING GRANITE COUNTERTOPS, A BREAKFAST BAR, NEW STAINLESS STEEL GAS COOKTOP, DOUBLE OVENS, DISHWASHER, TILE FLOORING, AND A LARGE PANTRY FOR AMPLE STORAGE. THE DRAMATIC 2-STORY FOYER GREETS YOU WITH BEAUTIFUL LIGHTING AND A GRAND ENTRANCE. WALKOUT TO A PRIVATE FENCED YARD, PERFECT FOR OUTDOOR ENTERTAINING. THE PRIMARY BEDROOM IS IMPRESSIVE WITH VAULTED CEILINGS, A BALCONY, AND PLENTY OF NATURAL LIGHT. PRIMARY BATH INCLUDES DOUBLE SINKS, A SEPARATE TUB, AND A SHOWER. NEW CARPET* CLOSE TO SHOPPING, RESTAURANTS, AND MAJOR COMMUTER ROUTES. (THIS SHOWS LIKE A MODEL HOME!!!)
Last Buyer's Agent
Albert Pasquali
Redfin Corporation License #0225081590

Townhouse Details
Home Type
- Townhome
Est. Annual Taxes
- $6,925
Year Built
- Built in 2000
Lot Details
- 2,250 Sq Ft Lot
- Back Yard Fenced
- Cleared Lot
- Property is in excellent condition
HOA Fees
- $100 Monthly HOA Fees
Parking
- 1 Car Attached Garage
- 1 Driveway Space
- Front Facing Garage
Home Design
- Colonial Architecture
- Slab Foundation
- Asphalt Roof
- Brick Front
Interior Spaces
- Property has 3 Levels
- 2 Fireplaces
- Fireplace With Glass Doors
- Gas Fireplace
- Double Pane Windows
- Window Treatments
- Entrance Foyer
- Family Room Off Kitchen
- Open Floorplan
- Sitting Room
- Living Room
- Dining Room
- Storage Room
- Wood Flooring
- Exterior Cameras
Kitchen
- Eat-In Kitchen
- Gas Oven or Range
- Dishwasher
- Disposal
Bedrooms and Bathrooms
- 3 Bedrooms
- En-Suite Primary Bedroom
- En-Suite Bathroom
Laundry
- Laundry Room
- Laundry on upper level
Finished Basement
- Walk-Out Basement
- Basement Fills Entire Space Under The House
- Rear Basement Entry
Outdoor Features
- Deck
Schools
- Newington Forest Elementary School
- South County Middle School
- South County High School
Utilities
- Central Heating and Cooling System
- Vented Exhaust Fan
- 100 Amp Service
- Natural Gas Water Heater
- Cable TV Available
Listing and Financial Details
- Tax Lot 65
- Assessor Parcel Number 0983 16 0065
Community Details
Overview
- Association fees include insurance, management, parking fee, reserve funds, road maintenance, snow removal, trash
- The Forest At Southrun HOA
- Forest At Southrun Subdivision
Amenities
- Picnic Area
- Common Area
Recreation
- Community Basketball Court
- Community Playground
- Jogging Path
Pet Policy
- No Pets Allowed
Map
Home Values in the Area
Average Home Value in this Area
Property History
| Date | Event | Price | Change | Sq Ft Price |
|---|---|---|---|---|
| 04/14/2025 04/14/25 | Sold | $695,000 | 0.0% | $292 / Sq Ft |
| 03/07/2025 03/07/25 | Pending | -- | -- | -- |
| 03/01/2025 03/01/25 | For Sale | $695,000 | +63.5% | $292 / Sq Ft |
| 08/30/2013 08/30/13 | Sold | $425,000 | 0.0% | $198 / Sq Ft |
| 07/22/2013 07/22/13 | Pending | -- | -- | -- |
| 07/17/2013 07/17/13 | For Sale | $424,850 | 0.0% | $198 / Sq Ft |
| 07/13/2013 07/13/13 | Pending | -- | -- | -- |
| 07/05/2013 07/05/13 | Price Changed | $424,850 | 0.0% | $198 / Sq Ft |
| 07/05/2013 07/05/13 | For Sale | $424,950 | -- | $198 / Sq Ft |
Tax History
| Year | Tax Paid | Tax Assessment Tax Assessment Total Assessment is a certain percentage of the fair market value that is determined by local assessors to be the total taxable value of land and additions on the property. | Land | Improvement |
|---|---|---|---|---|
| 2024 | $6,925 | $597,770 | $180,000 | $417,770 |
| 2023 | $6,889 | $610,430 | $180,000 | $430,430 |
| 2022 | $6,146 | $537,430 | $155,000 | $382,430 |
| 2021 | $5,809 | $495,020 | $140,000 | $355,020 |
| 2020 | $5,576 | $471,150 | $135,000 | $336,150 |
| 2019 | $5,544 | $468,450 | $135,000 | $333,450 |
| 2018 | $5,260 | $457,410 | $135,000 | $322,410 |
| 2017 | $5,136 | $442,410 | $120,000 | $322,410 |
| 2016 | $4,955 | $427,670 | $115,000 | $312,670 |
| 2015 | $4,773 | $427,670 | $115,000 | $312,670 |
| 2014 | $4,492 | $403,380 | $105,000 | $298,380 |
Mortgage History
| Date | Status | Loan Amount | Loan Type |
|---|---|---|---|
| Previous Owner | $369,420 | New Conventional | |
| Previous Owner | $403,750 | New Conventional | |
| Previous Owner | $247,500 | New Conventional |
Deed History
| Date | Type | Sale Price | Title Company |
|---|---|---|---|
| Gift Deed | -- | Accommodation | |
| Warranty Deed | $425,000 | -- | |
| Deed | $419,900 | -- |
Similar Homes in Springfield, VA
Source: Bright MLS
MLS Number: VAFX2222988
APN: 0983-16-0065
- 8429 Ambrose Ct
- 8412 Great Lake Ln
- 8480 Catia Ln
- 8351 Rocky Forge Ct
- 8506 Golden Ridge Ct
- 8548 Golden Ridge Ct
- 8550 Blackfoot Ct
- 8287 Morning Dew Ct
- 8311 Bark Tree Ct
- 8608 Monacan Ct
- 8434 Sugar Creek Ln
- 8442 Sugar Creek Ln
- 8442 Red Eagle Ct
- 8470 Sugar Creek Ln
- 8778 Susquehanna St
- 8201 Burning Forest Ct
- 8719 Susquehanna St
- 8188 Curving Creek Ct
- 8859 Western Hemlock Way
- 8212 Pasquel Flower Place
