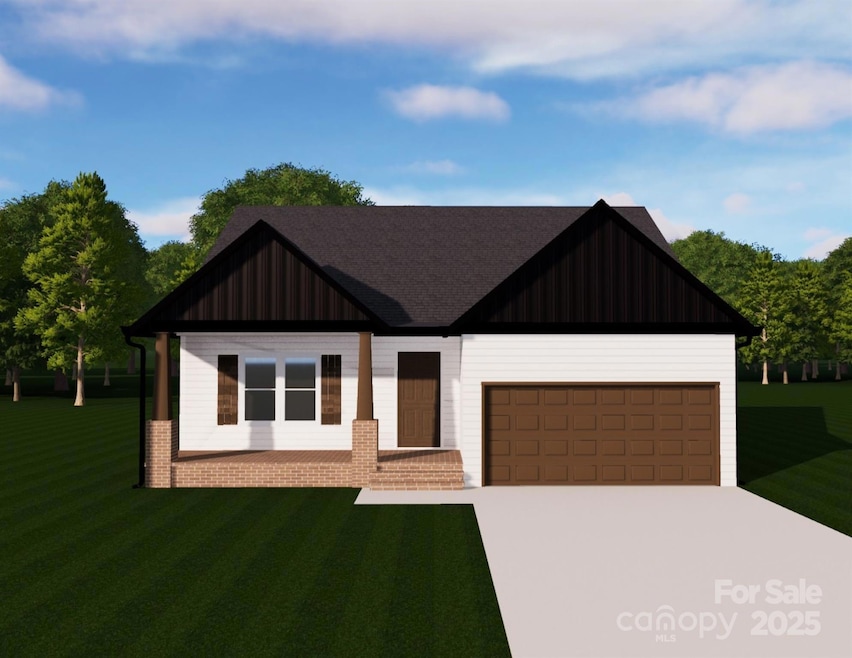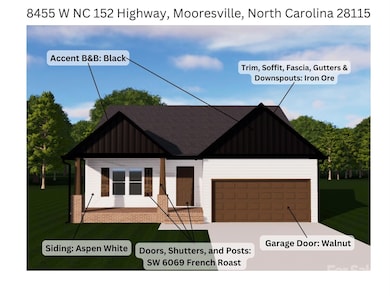
8455 W North Carolina 152 Hwy Mooresville, NC 28115
Estimated payment $2,304/month
Highlights
- Under Construction
- Wooded Lot
- Covered patio or porch
- Open Floorplan
- Transitional Architecture
- 2 Car Attached Garage
About This Home
UNDER CONSTRUCTON! Brand NEW PLAN from Victory Builders, the Chelan is one to see! Impressive Front Porch greets you as you walk up to this home. Grand Foyer with 9ft Ceilings throughout. OPEN FLOORPLAN! Kitchen is AWESOME w/42" White Shaker Cabinets, Exotic Granite Counter-tops, NEW SS Appls w/Refrigerator & Pantry. Custom tile backsplash too! Dining area is wonderful w/seating for 6+. Greatroom is HUGE w/Vaulted Ceilings & Designer Ceiling Fan. HUGE Primary Bedroom features Ceiling Fan w/Walk-in Closet. Primary Bath is perfect w/Dual Granite vanity & Tile Surround shower. Split Bedroom Plan the Guest Bedrooms & Guest Bath are located in the Front of this home for extra Privacy. Both Guest Beds are a wonderful size & feature standard closets. Guest Bath features a Single Granite vanity & Tub/Shower Combo. This home sits on a .46 Acre Lot. HUGE 2 Car Garage! This home is a MUST SEE!
Listing Agent
RE/MAX Executive Brokerage Email: cherieburris@gmail.com License #236844

Home Details
Home Type
- Single Family
Year Built
- Built in 2025 | Under Construction
Lot Details
- Cleared Lot
- Wooded Lot
- Property is zoned RA
Parking
- 2 Car Attached Garage
- Front Facing Garage
- Garage Door Opener
- Driveway
- 2 Open Parking Spaces
Home Design
- Home is estimated to be completed on 7/18/25
- Transitional Architecture
- Traditional Architecture
- Arts and Crafts Architecture
- Slab Foundation
- Composition Roof
- Vinyl Siding
Interior Spaces
- 1-Story Property
- Open Floorplan
- Ceiling Fan
- Insulated Windows
- Vinyl Flooring
Kitchen
- Electric Oven
- Self-Cleaning Oven
- Electric Range
- Microwave
- Plumbed For Ice Maker
- Dishwasher
Bedrooms and Bathrooms
- 3 Main Level Bedrooms
- Split Bedroom Floorplan
- Walk-In Closet
- 2 Full Bathrooms
Laundry
- Laundry Room
- Washer and Electric Dryer Hookup
Outdoor Features
- Covered patio or porch
Schools
- Millbridge Elementary School
- China Grove Middle School
- South Rowan High School
Utilities
- Central Heating and Cooling System
- Heat Pump System
- Electric Water Heater
- Septic Tank
Community Details
- Built by Victory Builders
- The Chelan
Listing and Financial Details
- Assessor Parcel Number 232047
Map
Home Values in the Area
Average Home Value in this Area
Property History
| Date | Event | Price | Change | Sq Ft Price |
|---|---|---|---|---|
| 03/20/2025 03/20/25 | For Sale | $350,000 | -- | $237 / Sq Ft |
Similar Homes in Mooresville, NC
Source: Canopy MLS (Canopy Realtor® Association)
MLS Number: 4234438
- 335 Red Rose Ln
- 3245 Jackson Rd
- 0 Shinn Farm Rd
- 0 Deal Rd
- 2540 Deal Rd
- 1620 London Rd
- 155 Country Ln
- 108 Goorawing Ln
- 126 Rain Shadow Dr
- 440 Forest View Ln
- 400 Forest View Ln
- 122 Still Creek Dr
- 130 Still Creek Dr Unit Lot 70
- 158 Country Lake Dr
- 8695 Freeze Rd
- 1010 Rolling Meadows Dr Unit 14
- 0 Old Freeze Rd
- 1030 Rolling Meadows Dr Unit 13
- 1498 Oakridge Farm Hwy
- 238 Country Lake Dr Unit Lot 25

