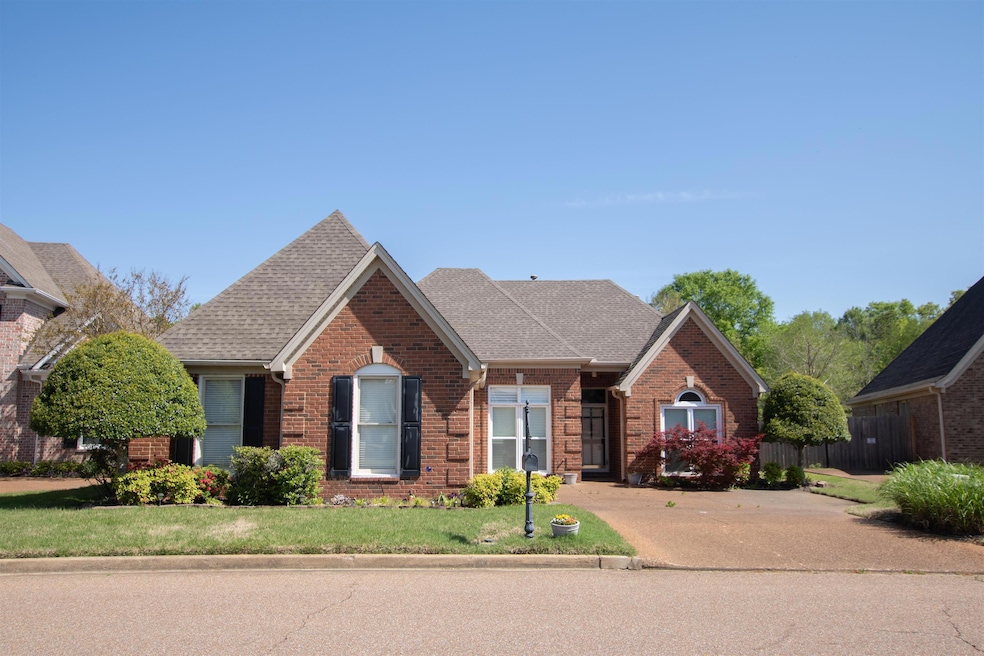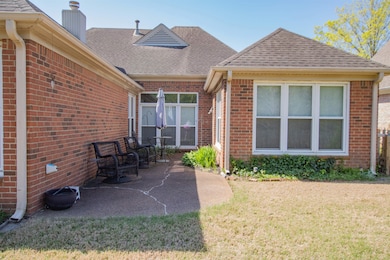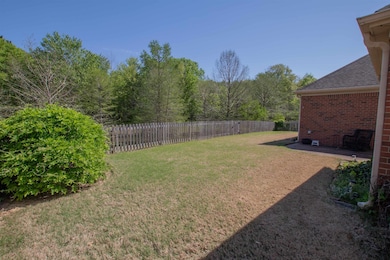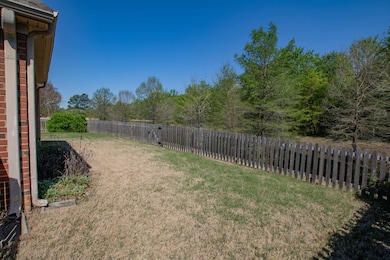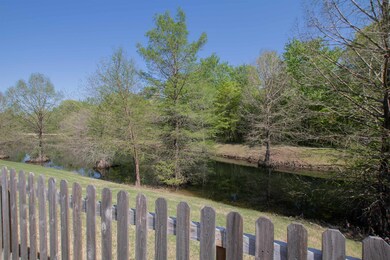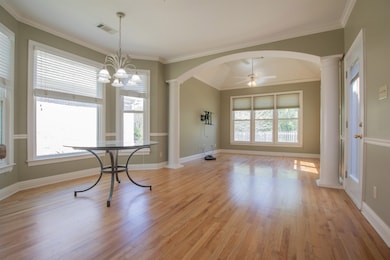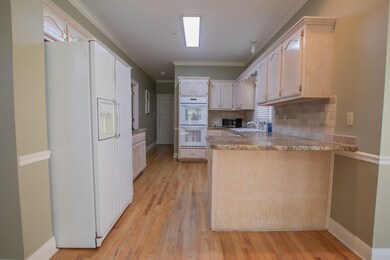
8458 Steinerbridge Ln Germantown, TN 38139
Estimated payment $2,692/month
Highlights
- Popular Property
- Water Views
- Vaulted Ceiling
- Farmington Elementary School Rated A
- Lake On Lot
- Traditional Architecture
About This Home
BAUM & CO. BUILT HOME IN SOUGHT AFTER ALLENBY LAKES SUBDIVISION . 3 BEDROOM 2 BATH, SEP GREAT ROOM WITH FIREPLACE AND VAULTED CEILINGS, DINING ROOM AND SUNROOM. PRIMARY SEPARATE FROM OTHER 2 BEDROOMS WITH LUXURY BATH AND WALK IN CLOSETS. BACK PATIO OVERLOOKS LAKE. WITH ALL THE NEW CONSTRUCTION NEXT TO ALLENBY THE VALUES ARE SURE TO INCREASE! NEEDS SOME UPDATES BUT PRICED ACCORDINGLY. COME SEE BEFORE ITS GONE !
Home Details
Home Type
- Single Family
Est. Annual Taxes
- $2,846
Year Built
- Built in 1998
Lot Details
- 7,405 Sq Ft Lot
- Wood Fence
- Level Lot
Home Design
- Traditional Architecture
- Composition Shingle Roof
Interior Spaces
- 2,000-2,199 Sq Ft Home
- 2,125 Sq Ft Home
- 1-Story Property
- Smooth Ceilings
- Vaulted Ceiling
- Factory Built Fireplace
- Fireplace With Glass Doors
- Some Wood Windows
- Window Treatments
- Entrance Foyer
- Great Room
- Breakfast Room
- Dining Room
- Den with Fireplace
- Sun or Florida Room
- Water Views
- Fire and Smoke Detector
- Laundry Room
Kitchen
- Double Oven
- Cooktop
- Dishwasher
- Disposal
Flooring
- Wood
- Partially Carpeted
Bedrooms and Bathrooms
- 3 Main Level Bedrooms
- 2 Full Bathrooms
Parking
- 2 Car Garage
- Front Facing Garage
- Garage Door Opener
- Driveway
Outdoor Features
- Lake On Lot
- Patio
Utilities
- Central Heating and Cooling System
- Heating System Uses Gas
- 220 Volts
Community Details
- Allenby Lakes Subdivision
- Mandatory Home Owners Association
Listing and Financial Details
- Assessor Parcel Number G0220G A00053
Map
Home Values in the Area
Average Home Value in this Area
Tax History
| Year | Tax Paid | Tax Assessment Tax Assessment Total Assessment is a certain percentage of the fair market value that is determined by local assessors to be the total taxable value of land and additions on the property. | Land | Improvement |
|---|---|---|---|---|
| 2024 | $2,846 | $83,950 | $18,425 | $65,525 |
| 2023 | $4,389 | $83,950 | $18,425 | $65,525 |
| 2022 | $4,251 | $83,950 | $18,425 | $65,525 |
| 2021 | $4,305 | $83,950 | $18,425 | $65,525 |
| 2020 | $4,509 | $75,150 | $18,425 | $56,725 |
| 2019 | $3,044 | $75,150 | $18,425 | $56,725 |
| 2018 | $3,044 | $75,150 | $18,425 | $56,725 |
| 2017 | $3,089 | $75,150 | $18,425 | $56,725 |
| 2016 | $3,072 | $70,300 | $0 | $0 |
| 2014 | $3,072 | $70,300 | $0 | $0 |
Property History
| Date | Event | Price | Change | Sq Ft Price |
|---|---|---|---|---|
| 04/20/2025 04/20/25 | For Sale | $439,900 | -- | $220 / Sq Ft |
Deed History
| Date | Type | Sale Price | Title Company |
|---|---|---|---|
| Warranty Deed | $222,900 | -- |
Mortgage History
| Date | Status | Loan Amount | Loan Type |
|---|---|---|---|
| Closed | $165,200 | Unknown | |
| Closed | $169,400 | No Value Available |
Similar Homes in Germantown, TN
Source: Memphis Area Association of REALTORS®
MLS Number: 10194706
APN: G0-220G-A0-0053
- 8453 Farrah Ln
- 8400 E Wicklow Way
- 8451 Donegal Cove
- 1923 Rye Rd
- 8188 Wethersfield Dr Unit 65D
- 8469 Rothchild Rd Unit 33
- 1938 Wicklow Way Unit 2
- 8264 Whispering Pines Cir
- 8174 Kimridge Dr
- 1746 Crooked Creek Ln Unit 66
- 8662 Pepper Bush Ln
- 8157 Hunters Grove Ln
- 1736 Hobbits Glen Dr Unit 44
- 1822 Hunters Creek Dr
- 1819 Crossflower Cove Unit 85
- 1914 Corbin Rd
- 633 Shelley Renee Ln
- 2039 Hocking Cove
- 1984 Alder Branch Ln
- 1843 Eagle Branch Cove Unit 50
