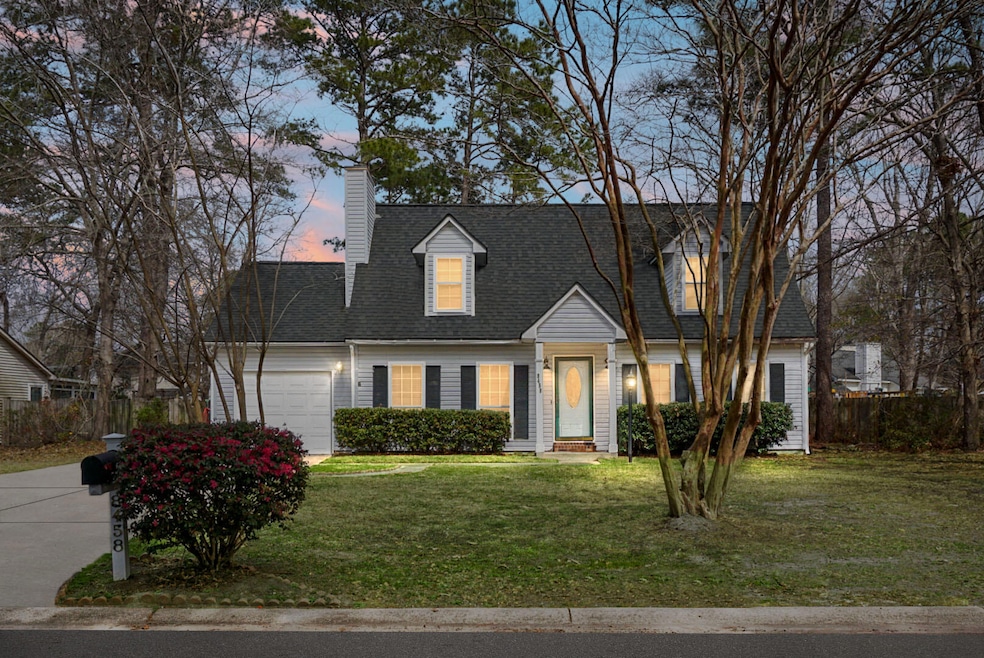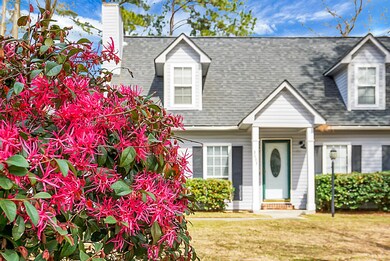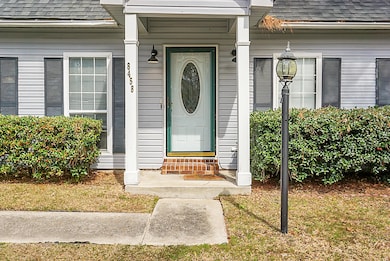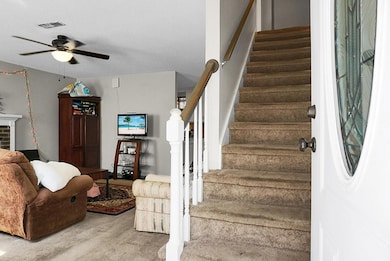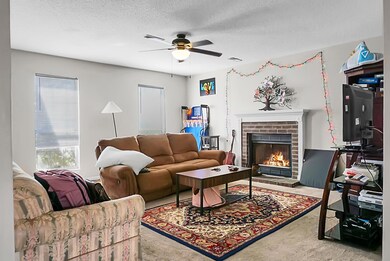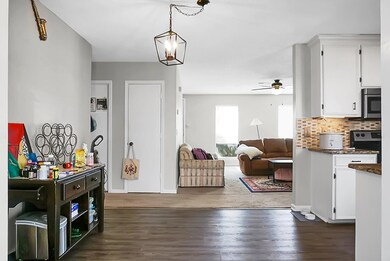
8458 William Moultrie Dr North Charleston, SC 29420
Mill Creek Forest NeighborhoodEstimated payment $2,097/month
Total Views
811
3
Beds
2.5
Baths
1,679
Sq Ft
$170
Price per Sq Ft
Highlights
- Cape Cod Architecture
- Sun or Florida Room
- Eat-In Kitchen
- Fort Dorchester High School Rated A-
- Covered patio or porch
- Walk-In Closet
About This Home
This beautiful Cape Cod home features the primary bedroom on the main floor for easy accessibility. Additional highlights include a screened patio, a convenient location in the Windsor Hill Subdivision, and a cozy fireplace. The HVAC system has recently been upgraded for improved comfort. The eat-in galley kitchen has granite countertops. The private, fenced yard is perfect for gardening, relaxing, or entertaining guests.
Home Details
Home Type
- Single Family
Year Built
- Built in 1991
Lot Details
- 10,454 Sq Ft Lot
- Privacy Fence
- Wood Fence
HOA Fees
- $4 Monthly HOA Fees
Parking
- 1 Car Garage
- Garage Door Opener
- Off-Street Parking
Home Design
- Cape Cod Architecture
- Slab Foundation
- Asphalt Roof
- Vinyl Siding
Interior Spaces
- 1,679 Sq Ft Home
- 2-Story Property
- Popcorn or blown ceiling
- Ceiling Fan
- Living Room with Fireplace
- Sun or Florida Room
Kitchen
- Eat-In Kitchen
- Electric Range
- Microwave
- Dishwasher
- Disposal
Flooring
- Carpet
- Laminate
Bedrooms and Bathrooms
- 3 Bedrooms
- Walk-In Closet
Laundry
- Dryer
- Washer
Schools
- Windsor Hill Elementary School
- River Oaks Middle School
- Ft. Dorchester High School
Utilities
- Central Air
- Heat Pump System
Additional Features
- Covered patio or porch
- Property is near a bus stop
Community Details
- Windsor Hill Subdivision
Map
Create a Home Valuation Report for This Property
The Home Valuation Report is an in-depth analysis detailing your home's value as well as a comparison with similar homes in the area
Home Values in the Area
Average Home Value in this Area
Tax History
| Year | Tax Paid | Tax Assessment Tax Assessment Total Assessment is a certain percentage of the fair market value that is determined by local assessors to be the total taxable value of land and additions on the property. | Land | Improvement |
|---|---|---|---|---|
| 2024 | $6,019 | $16,634 | $5,100 | $11,534 |
| 2023 | $6,019 | $14,481 | $1,800 | $12,681 |
| 2022 | $5,371 | $14,480 | $1,800 | $12,680 |
| 2021 | $3,065 | $8,090 | $1,800 | $6,290 |
| 2020 | $2,953 | $7,790 | $1,500 | $6,290 |
| 2019 | $2,909 | $7,790 | $1,500 | $6,290 |
| 2018 | $2,728 | $7,790 | $1,500 | $6,290 |
| 2017 | $2,719 | $7,790 | $1,500 | $6,290 |
| 2016 | $2,681 | $7,790 | $1,500 | $6,290 |
| 2015 | $2,676 | $7,790 | $1,500 | $6,290 |
| 2014 | $2,631 | $129,870 | $0 | $0 |
| 2013 | -- | $7,400 | $0 | $0 |
Source: Public Records
Property History
| Date | Event | Price | Change | Sq Ft Price |
|---|---|---|---|---|
| 03/21/2025 03/21/25 | For Sale | $285,000 | +17.8% | $170 / Sq Ft |
| 02/18/2021 02/18/21 | Sold | $242,000 | +3.0% | $142 / Sq Ft |
| 01/15/2021 01/15/21 | Pending | -- | -- | -- |
| 01/12/2021 01/12/21 | For Sale | $235,000 | -- | $138 / Sq Ft |
Source: CHS Regional MLS
Deed History
| Date | Type | Sale Price | Title Company |
|---|---|---|---|
| Deed | $242,000 | Weeks & Irvine Llc | |
| Special Warranty Deed | $105,000 | -- | |
| Foreclosure Deed | $15,000 | -- | |
| Warranty Deed | $129,000 | -- | |
| Deed | $109,900 | -- |
Source: Public Records
Mortgage History
| Date | Status | Loan Amount | Loan Type |
|---|---|---|---|
| Open | $247,565 | VA | |
| Previous Owner | $103,098 | FHA |
Source: Public Records
Similar Homes in the area
Source: CHS Regional MLS
MLS Number: 25007554
APN: 172-07-16-004
Nearby Homes
- 8654 Windsor Hill Blvd
- 2021 Beckton St
- 4414 Rice Mill Dr
- 8566 Royal Palm Ln
- 8363 Water Ash Way
- 8592 Sentry Cir
- 161 Stratton Dr
- 105 Dalton Ave
- 8311 Whitehaven Dr
- 8502 Sentry Cir
- 8795 E Fairway Woods Dr
- 8638 Scottish Troon Ct
- 8618 McChune Ct
- 184 Dorchester Manor Blvd Unit A & B
- 3807 Canary Ct
- 4204 Magnolia Ct
- 186 Dorchester Manor Blvd Unit A & B
- 8757 E Fairway Woods Dr
- 110 Cedar Grove Dr Unit A And B
- 20 Stratton Dr
