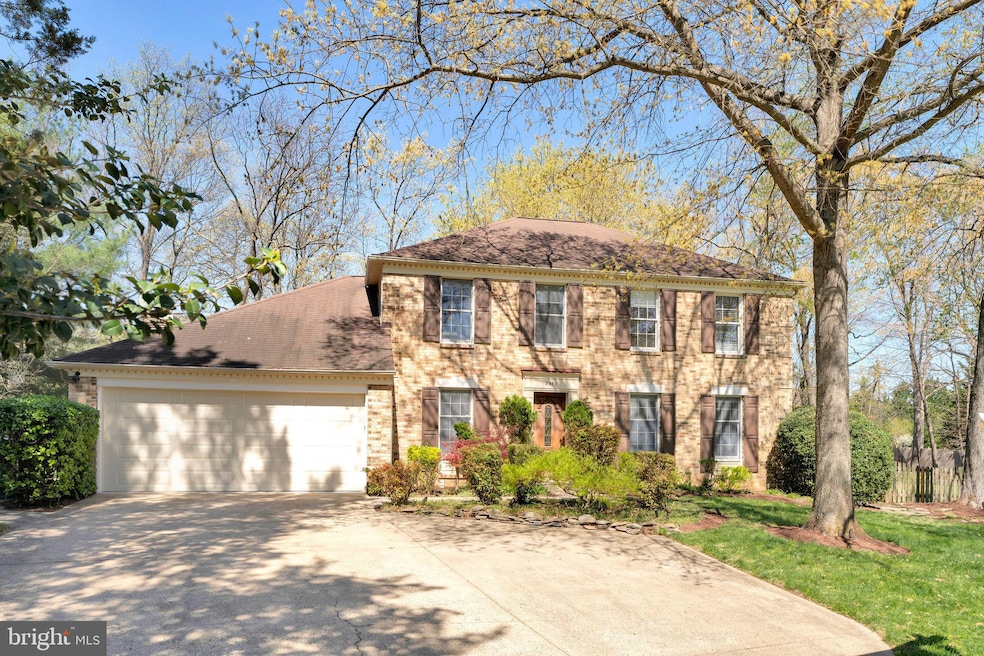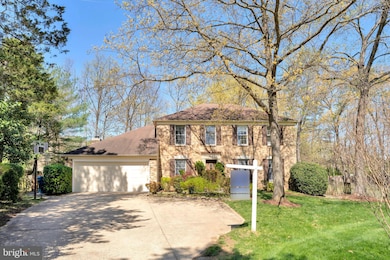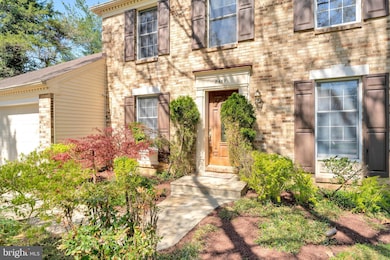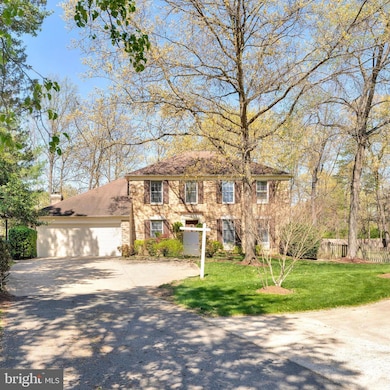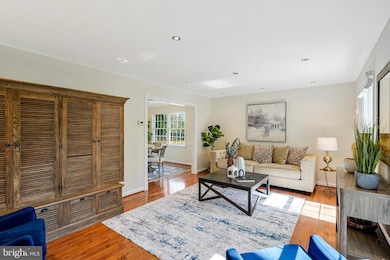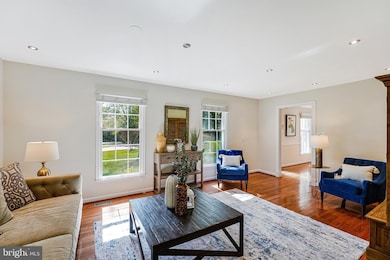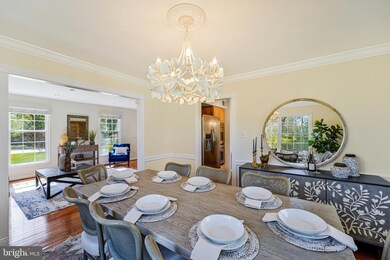
8459 Hunt Valley Dr Vienna, VA 22182
Old Courthouse NeighborhoodEstimated payment $7,046/month
Highlights
- 0.47 Acre Lot
- Open Floorplan
- Private Lot
- Kilmer Middle School Rated A
- Colonial Architecture
- Wood Flooring
About This Home
Welcome to this lovely home! This charming brick Colonial, offers a perfect blend of classic elegance and modern comfort. Nestled on a generous 0.47-acre lot in a peaceful cul-de-sac, this property boasts a beautifully landscaped rear yard, ideal for outdoor gatherings or quiet relaxation. Step inside to discover a warm and inviting interior featuring an open floor plan that seamlessly connects the kitchen and living areas, with access to the screened in porch and large patio. The heart of the home is the kitchen, equipped with stainless steel appliances, perfect for culinary enthusiasts. Enjoy casual meals in the cozy breakfast area, or entertain guests in the spacious living room adorned with crown moldings and gleaming hardwood floors. Gather around the family room gas fireplace on chilly evenings, creating a warm ambiance throughout the home. With four well-appointed bedrooms and three and a half bathrooms, including an updated primary bath, this home provides ample space for everyone. The fully finished basement offers additional living space, perfect for a home theater or play area. Additional highlights include a convenient attached two car garage with newer garage doors, a sprinkler system for easy lawn maintenance, and tasteful window treatments that enhance the home's charm. This property is not just a house; it's a place to create lasting memories. Tucked away but close to everything, this home is minutes to Tysons Corner, the Silver Line Metro, an abundance of shops and restaurants, and main commuting routes. Don’t miss the opportunity to make this inviting residence your own!
Home Details
Home Type
- Single Family
Est. Annual Taxes
- $11,180
Year Built
- Built in 1983
Lot Details
- 0.47 Acre Lot
- Cul-De-Sac
- Property is Fully Fenced
- Private Lot
- Back Yard
- Property is in very good condition
- Property is zoned 130
HOA Fees
- $14 Monthly HOA Fees
Parking
- 2 Car Attached Garage
- Garage Door Opener
Home Design
- Colonial Architecture
- Brick Exterior Construction
- Shingle Roof
- Composition Roof
- Concrete Perimeter Foundation
Interior Spaces
- Property has 3 Levels
- Open Floorplan
- Crown Molding
- Fireplace With Glass Doors
- Gas Fireplace
- Window Treatments
- Entrance Foyer
- Family Room
- Combination Kitchen and Living
- Dining Room
- Den
- Game Room
- Sun or Florida Room
- Wood Flooring
- Finished Basement
- Connecting Stairway
- Fire Sprinkler System
Kitchen
- Breakfast Room
- Double Oven
- Cooktop
- Built-In Microwave
- Dishwasher
- Stainless Steel Appliances
- Upgraded Countertops
- Disposal
Bedrooms and Bathrooms
- 4 Bedrooms
- En-Suite Primary Bedroom
- En-Suite Bathroom
Laundry
- Dryer
- Washer
Schools
- Freedom Hill Elementary School
- Kilmer Middle School
- Marshall High School
Utilities
- Forced Air Heating and Cooling System
- Electric Water Heater
Community Details
- Westwood Estates Homeowners Association
- Westwood Estates Subdivision
Listing and Financial Details
- Tax Lot 32
- Assessor Parcel Number 0391220032
Map
Home Values in the Area
Average Home Value in this Area
Tax History
| Year | Tax Paid | Tax Assessment Tax Assessment Total Assessment is a certain percentage of the fair market value that is determined by local assessors to be the total taxable value of land and additions on the property. | Land | Improvement |
|---|---|---|---|---|
| 2024 | $10,520 | $908,080 | $360,000 | $548,080 |
| 2023 | $10,248 | $908,080 | $360,000 | $548,080 |
| 2022 | $9,547 | $834,910 | $350,000 | $484,910 |
| 2021 | $9,351 | $796,850 | $340,000 | $456,850 |
| 2020 | $9,331 | $788,440 | $340,000 | $448,440 |
| 2019 | $9,325 | $787,910 | $340,000 | $447,910 |
| 2018 | $8,755 | $761,310 | $325,000 | $436,310 |
| 2017 | $8,839 | $761,310 | $325,000 | $436,310 |
| 2016 | $9,209 | $794,920 | $315,000 | $479,920 |
| 2015 | $8,871 | $794,920 | $315,000 | $479,920 |
| 2014 | $8,629 | $774,920 | $295,000 | $479,920 |
Property History
| Date | Event | Price | Change | Sq Ft Price |
|---|---|---|---|---|
| 04/20/2025 04/20/25 | Pending | -- | -- | -- |
| 02/25/2016 02/25/16 | Sold | $855,000 | -1.7% | $391 / Sq Ft |
| 01/10/2016 01/10/16 | Pending | -- | -- | -- |
| 12/29/2015 12/29/15 | For Sale | $869,900 | 0.0% | $398 / Sq Ft |
| 12/20/2015 12/20/15 | Pending | -- | -- | -- |
| 12/02/2015 12/02/15 | For Sale | $869,900 | -- | $398 / Sq Ft |
Deed History
| Date | Type | Sale Price | Title Company |
|---|---|---|---|
| Warranty Deed | $855,000 | Rgs Title | |
| Warranty Deed | $780,000 | -- | |
| Warranty Deed | $790,000 | -- |
Mortgage History
| Date | Status | Loan Amount | Loan Type |
|---|---|---|---|
| Open | $521,900 | New Conventional | |
| Closed | $580,000 | New Conventional | |
| Previous Owner | $625,500 | New Conventional | |
| Previous Owner | $88,100 | Credit Line Revolving | |
| Previous Owner | $737,047 | FHA | |
| Previous Owner | $569,600 | New Conventional | |
| Previous Owner | $632,000 | New Conventional |
Similar Homes in Vienna, VA
Source: Bright MLS
MLS Number: VAFX2229378
APN: 0391-22-0032
- 8439 Hunt Valley Dr
- 1928 Hull Rd
- 8513 Quaint Ln
- 8505 Bethany Ct
- 8519 Rehoboth Ct
- 2113 Chain Bridge Rd
- 0 Madrillon Rd
- 8509 Westown Way
- 2196 Amber Meadows Dr
- 8715 Litwalton Ct
- 8354 Judy Witt Ln
- 8158 Silverberry Way
- 103 Saint Andrews Dr NE
- 1830 Battery Park St
- 2037 Madrillon Creek Ct
- 2036 Madrillon Creek Ct
- 2011 Gallows Tree Ct
- 2201 Central Ave
- 1104 Westbriar Ct NE
- 2302 Central Ave
