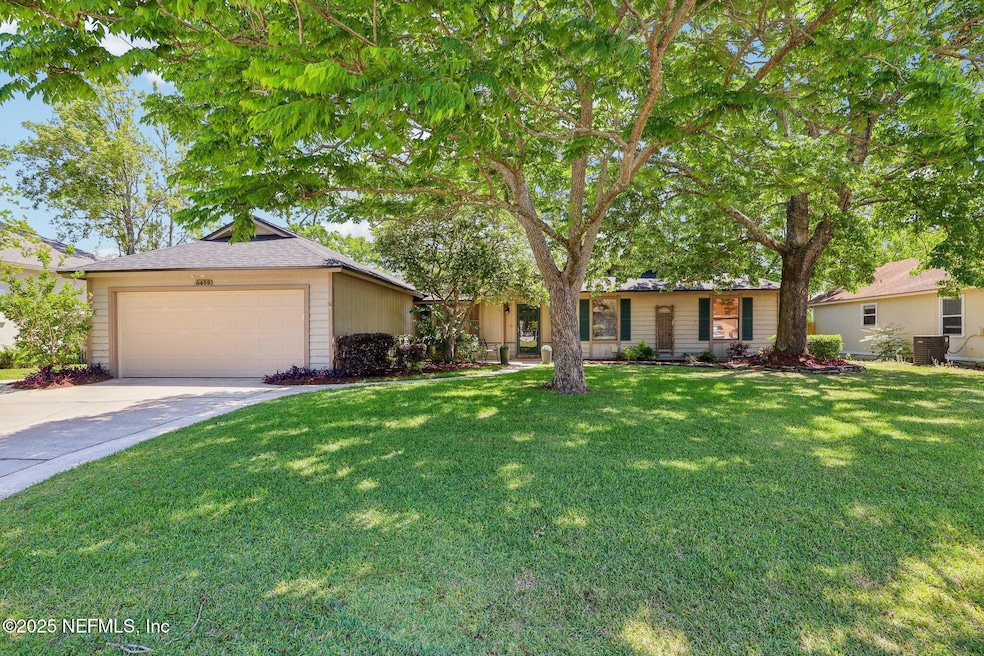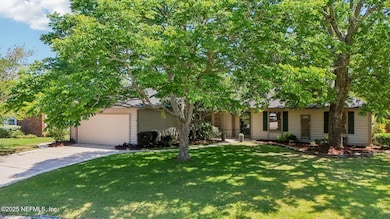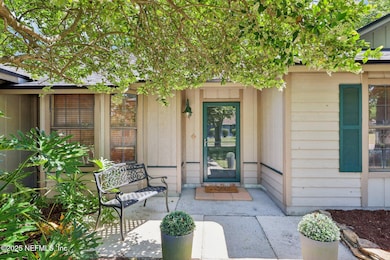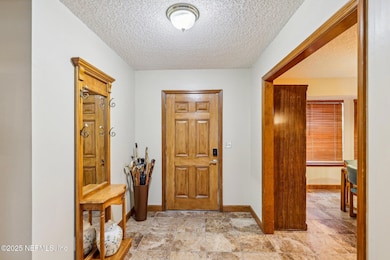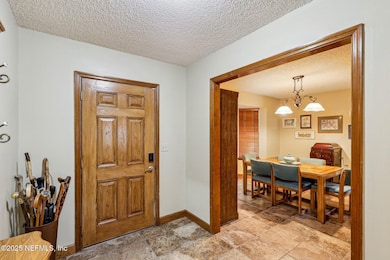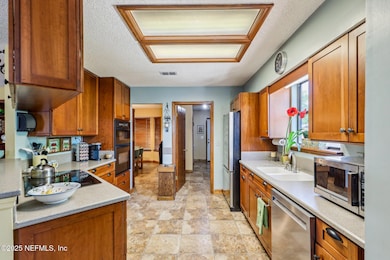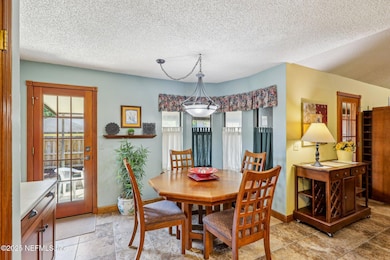
8459 Sand Point Dr W Jacksonville, FL 32244
Chimney Lakes/Argyle Forest NeighborhoodEstimated payment $2,020/month
Highlights
- Vaulted Ceiling
- Screened Porch
- Breakfast Area or Nook
- Traditional Architecture
- Tennis Courts
- 2 Car Attached Garage
About This Home
This home's curb appeal sets the tone for the warmth and character throughout. Framed by towering shade trees and a curved walkway leading to the front door, you will find a traditional foyer as you walk inside. NEW ROOF is less than one year old, and other main systems HVAC and water heater have been replaced as well. The floor plan offers a formal dining room that could also be a flex space, a cozy living room with wood burning fireplace and custom built-ins, and a kitchen overlooking the breakfast nook with bay windows. Additionally, there is an enclosed sunroom with storage, a bar area with a wine cooler, double fans and a separate wall A/C and heating system making it enjoyable year-round. The kitchen provides ample storage in the upgraded cabinets and drawers, and the Corian countertops seamlessly meet the electric cooktop. Great storage throughout continues into the laundry room with installed cabinets and even in the garage - perfect for hiding all of your tools. The primary suite can accommodate a king bed plus dressers or other furnishings, plus offers TWO walk-in closets and an ensuite bathroom. The third bedroom has been customized to create a studio that was used for work-from-home and art projects. This bonus area can be customized to fit your needs, or even turned back into one or two bedrooms (originally two bedrooms were combined). Located in a low-HOA community with longtime neighbors, you're just minutes from the Oakleaf Town Center, Costco, restaurants, and entertainmentwith quick interstate access and a short commute to NAS Jax. Schedule an appointment to view this gem today.
Home Details
Home Type
- Single Family
Est. Annual Taxes
- $1,699
Year Built
- Built in 1987
Lot Details
- 7,841 Sq Ft Lot
- Back Yard Fenced
HOA Fees
- $39 Monthly HOA Fees
Parking
- 2 Car Attached Garage
Home Design
- Traditional Architecture
- Shingle Roof
- Wood Siding
Interior Spaces
- 1,902 Sq Ft Home
- 1-Story Property
- Vaulted Ceiling
- Ceiling Fan
- Wood Burning Fireplace
- Entrance Foyer
- Screened Porch
Kitchen
- Breakfast Area or Nook
- Breakfast Bar
- Electric Oven
- Electric Cooktop
- Dishwasher
Flooring
- Carpet
- Tile
Bedrooms and Bathrooms
- 3 Bedrooms
- 2 Full Bathrooms
- Shower Only
Schools
- Chimney Lakes Elementary School
- Chaffee Trail Middle School
- Westside High School
Utilities
- Central Heating and Cooling System
Listing and Financial Details
- Assessor Parcel Number 0164633172
Community Details
Overview
- Chimney Lakes Subdivision
Recreation
- Tennis Courts
- Community Playground
Map
Home Values in the Area
Average Home Value in this Area
Tax History
| Year | Tax Paid | Tax Assessment Tax Assessment Total Assessment is a certain percentage of the fair market value that is determined by local assessors to be the total taxable value of land and additions on the property. | Land | Improvement |
|---|---|---|---|---|
| 2024 | $1,699 | $125,386 | -- | -- |
| 2023 | $1,643 | $121,734 | $0 | $0 |
| 2022 | $1,492 | $118,189 | $0 | $0 |
| 2021 | $1,472 | $114,747 | $0 | $0 |
| 2020 | $1,454 | $113,163 | $0 | $0 |
| 2019 | $1,431 | $110,619 | $0 | $0 |
| 2018 | $1,407 | $108,557 | $0 | $0 |
| 2017 | $1,383 | $106,325 | $0 | $0 |
| 2016 | $1,369 | $104,139 | $0 | $0 |
| 2015 | $1,381 | $103,416 | $0 | $0 |
| 2014 | $1,381 | $102,596 | $0 | $0 |
Property History
| Date | Event | Price | Change | Sq Ft Price |
|---|---|---|---|---|
| 04/22/2025 04/22/25 | For Sale | $330,000 | -- | $174 / Sq Ft |
Mortgage History
| Date | Status | Loan Amount | Loan Type |
|---|---|---|---|
| Closed | $70,000 | New Conventional | |
| Closed | $143,000 | New Conventional | |
| Closed | $74,000 | Credit Line Revolving | |
| Closed | $111,350 | New Conventional | |
| Closed | $63,314 | Unknown | |
| Closed | $22,000 | Fannie Mae Freddie Mac | |
| Closed | $70,000 | Unknown |
Similar Homes in the area
Source: realMLS (Northeast Florida Multiple Listing Service)
MLS Number: 2083214
APN: 016463-3172
- 8463 Speyer Ct
- 8446 Hamden Rd Unit 2
- 8344 Hamden Rd W
- 8331 Cross Timbers Dr W
- 8328 Hamden Rd W
- 298 Turtle Dove Dr
- 312 Turtle Dove Dr
- 8144 Sarcee Trail
- 8161 Crosswind Rd
- 8149 Cayuga Trail W
- 3143 Olde Sutton Parke Dr
- 394 Vineyard Ln
- 2924 Cranes Landing Ct
- 7992 Copperfield Cir S
- 410 Vineyard Ln
- 2750 Crumplehorn Ln
- 440 Vineyard Ln
- 8623 Creedmoor Place
- 2790 Crumplehorn Ln
- 8147 Cayuga Trail E
