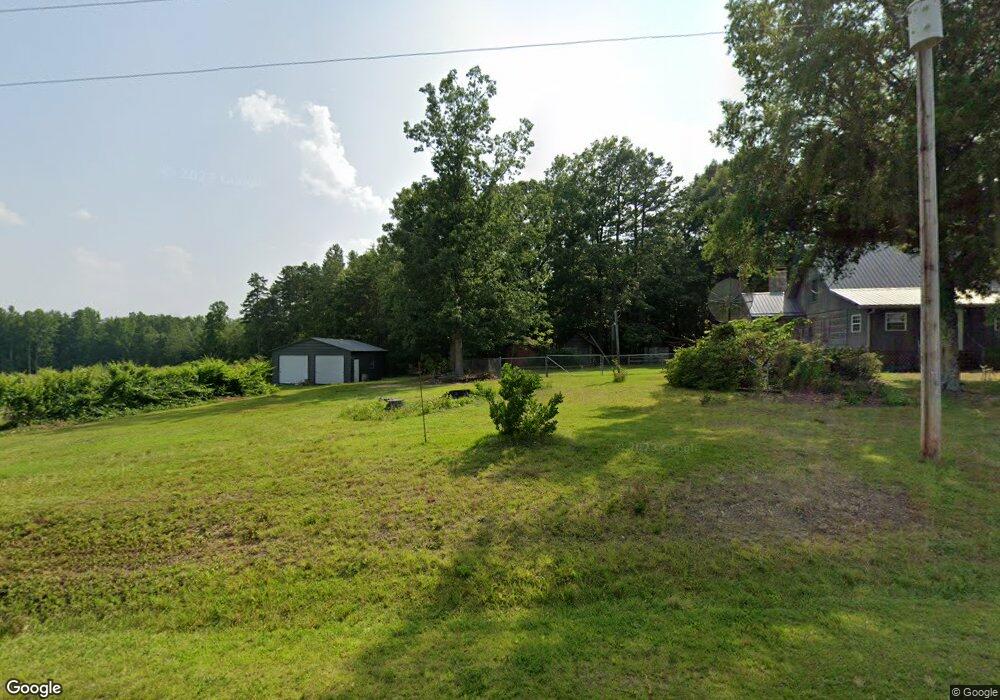
846 Hugh Woods Rd Roxboro, NC 27574
3
Beds
3
Baths
1,648
Sq Ft
5.52
Acres
Highlights
- Wood Flooring
- No HOA
- Central Air
- Main Floor Primary Bedroom
- Log Cabin
- 2 Car Garage
About This Home
As of December 2024Looking for privacy... Look no further. This beautiful Log Home sits back in a private oasis on 5.5 acre lot. Featuring a wrap around deck, above ground salt water pool and detached 2 car garage, this home is perfect for anyone looking to relax or start their own mini farm.
Home Details
Home Type
- Single Family
Est. Annual Taxes
- $1,932
Year Built
- Built in 1988
Lot Details
- 5.52 Acre Lot
Parking
- 2 Car Garage
- 1 Carport Space
- 5 Open Parking Spaces
Home Design
- Log Cabin
- Bi-Level Home
- Block Foundation
- Metal Roof
- Log Siding
Interior Spaces
- 1,648 Sq Ft Home
- Wood Flooring
Bedrooms and Bathrooms
- 3 Bedrooms
- Primary Bedroom on Main
- 3 Full Bathrooms
Schools
- North End Elementary School
- Northern Middle School
- Person High School
Utilities
- Central Air
- Heat Pump System
- Well
- Septic Tank
Community Details
- No Home Owners Association
Listing and Financial Details
- Assessor Parcel Number 18413
Map
Create a Home Valuation Report for This Property
The Home Valuation Report is an in-depth analysis detailing your home's value as well as a comparison with similar homes in the area
Home Values in the Area
Average Home Value in this Area
Property History
| Date | Event | Price | Change | Sq Ft Price |
|---|---|---|---|---|
| 12/30/2024 12/30/24 | Sold | $375,000 | 0.0% | $228 / Sq Ft |
| 12/10/2024 12/10/24 | Pending | -- | -- | -- |
| 12/10/2024 12/10/24 | For Sale | $375,000 | -- | $228 / Sq Ft |
Source: Doorify MLS
Tax History
| Year | Tax Paid | Tax Assessment Tax Assessment Total Assessment is a certain percentage of the fair market value that is determined by local assessors to be the total taxable value of land and additions on the property. | Land | Improvement |
|---|---|---|---|---|
| 2024 | $1,824 | $235,021 | $0 | $0 |
| 2023 | $1,824 | $235,021 | $0 | $0 |
| 2022 | $0 | $235,021 | $0 | $0 |
| 2021 | $0 | $235,021 | $0 | $0 |
| 2020 | $1,314 | $190,820 | $0 | $0 |
| 2019 | $1,453 | $190,820 | $0 | $0 |
| 2018 | $1,363 | $190,820 | $0 | $0 |
| 2017 | $0 | $190,820 | $0 | $0 |
| 2016 | $1,314 | $186,604 | $0 | $0 |
| 2015 | $1,314 | $186,604 | $0 | $0 |
| 2014 | $1,314 | $186,604 | $0 | $0 |
Source: Public Records
Mortgage History
| Date | Status | Loan Amount | Loan Type |
|---|---|---|---|
| Open | $368,207 | FHA | |
| Previous Owner | $50,000 | No Value Available | |
| Previous Owner | $54,000 | No Value Available | |
| Previous Owner | $154,500 | Adjustable Rate Mortgage/ARM |
Source: Public Records
Deed History
| Date | Type | Sale Price | Title Company |
|---|---|---|---|
| Warranty Deed | $375,000 | None Listed On Document | |
| Warranty Deed | -- | None Listed On Document | |
| Warranty Deed | -- | None Listed On Document | |
| Warranty Deed | $206,500 | -- |
Source: Public Records
Similar Homes in Roxboro, NC
Source: Doorify MLS
MLS Number: 10066672
APN: A70-106
Nearby Homes
- 05 Todd Rd
- 468 Loftis Loop Rd
- 0 Cedar Grove Church Rd Unit 10077427
- 0 Cedar Grove Church Rd Unit 10075146
- O Shortline Rd
- Lot 4 Loftis Loop
- 665 Lonach Ln
- 174 Dirgie Mine Rd
- 210 Holloway Rd
- 606 Dennys Store Rd
- Tbd Halifax Rd
- 0 Virgilina Rd Unit 10030791
- 108 Ruff Davis Rd
- 2121 Allensville Rd
- 305 Christys Way
- 1394 Graham Dr
- 0 Broad Rd Unit 10083340
- 0 Graham Dr Unit 10078034
- 1469 Mollie Mooney Rd
- 0 Clay Thomas Rd Unit 10074261
