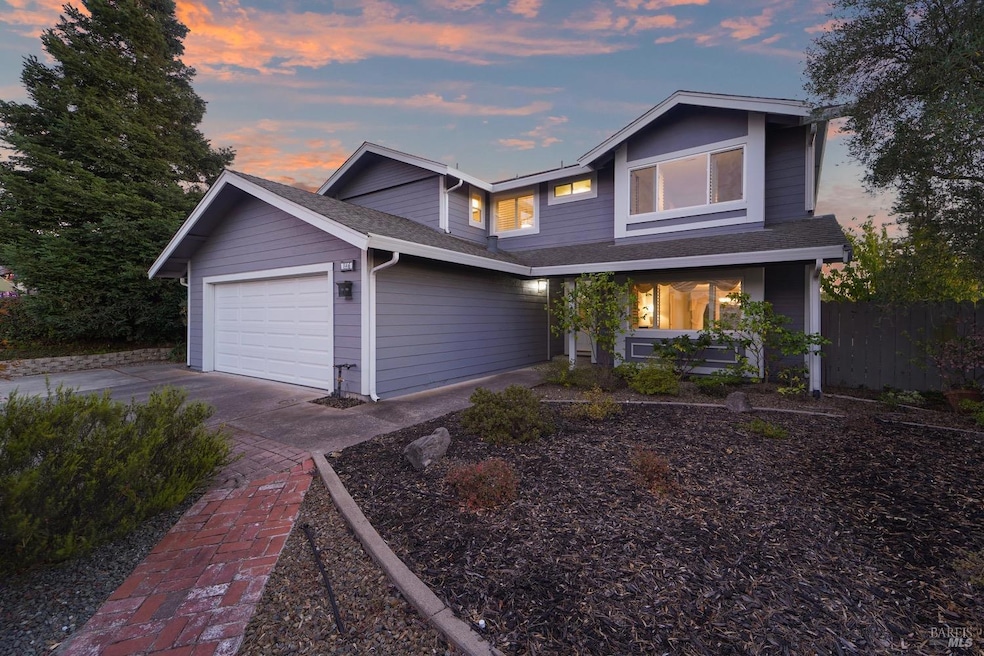
846 Oxford Way Benicia, CA 94510
Highlights
- Mountain View
- Window or Skylight in Bathroom
- Covered patio or porch
- Matthew Turner Elementary School Rated A
- Great Room
- Breakfast Room
About This Home
As of December 2024Welcome to 846 Oxford Way, one of the sought after neighborhood in Benicia. What makes this home special? It has been loved and meticulously maintained. The natural light streams in through the dual pane windows complimented by the window casing and shutters. Special touches include crown molding and a window seat in the dining room. Gaze out to the beautifully landscape yard where you can see the deer in the peaceful setting. Kitchen features solid surface counters and open concept with the family room. Built-in desk setting great for work from home or homework. Upstairs features 4 bedrooms and the primary suite looks out to the open space. The en-suite primary bath has double-sink vanities, spa style soaking tub and separate stall shower. Evenings are special offering relaxation of beautiful sunsets. No immediate rear neighbors adds the tranquil setting of this home. Backyard has ample space for outdoor dining and entertaining. Well organized finished sheetrock garage with storage. Oversized driveway provides for additional off-street parking. Just a block away is the Channing Circle park. Located minutes to commute routes and charming Downtown Benicia.
Home Details
Home Type
- Single Family
Est. Annual Taxes
- $10,425
Year Built
- Built in 1985 | Remodeled
Lot Details
- 8,712 Sq Ft Lot
- Fenced
- Landscaped
Parking
- 2 Car Attached Garage
- 3 Open Parking Spaces
- Front Facing Garage
Home Design
- Slab Foundation
- Composition Roof
Interior Spaces
- 2,414 Sq Ft Home
- 2-Story Property
- Ceiling Fan
- Fireplace
- Great Room
- Family Room
- Living Room
- Formal Dining Room
- Mountain Views
Kitchen
- Breakfast Room
- Walk-In Pantry
- Built-In Electric Oven
- Electric Cooktop
- Microwave
- Dishwasher
- Kitchen Island
- Concrete Kitchen Countertops
- Disposal
Flooring
- Carpet
- Tile
Bedrooms and Bathrooms
- 4 Bedrooms
- Walk-In Closet
- Bathroom on Main Level
- Tile Bathroom Countertop
- Bathtub with Shower
- Window or Skylight in Bathroom
Laundry
- Laundry Room
- Dryer
- Washer
Accessible Home Design
- Grab Bars
- Low Kitchen Cabinetry
Eco-Friendly Details
- Energy-Efficient Appliances
- Energy-Efficient Windows
- Energy-Efficient HVAC
Outdoor Features
- Covered patio or porch
Utilities
- Central Heating
- Heating System Uses Gas
- 220 Volts
- Gas Water Heater
- Cable TV Available
Community Details
- Southampton Family Homes Subdivision
Listing and Financial Details
- Assessor Parcel Number 0083-173-130
Map
Home Values in the Area
Average Home Value in this Area
Property History
| Date | Event | Price | Change | Sq Ft Price |
|---|---|---|---|---|
| 12/02/2024 12/02/24 | Sold | $970,000 | -2.1% | $402 / Sq Ft |
| 11/22/2024 11/22/24 | Pending | -- | -- | -- |
| 10/25/2024 10/25/24 | For Sale | $990,800 | -- | $410 / Sq Ft |
Tax History
| Year | Tax Paid | Tax Assessment Tax Assessment Total Assessment is a certain percentage of the fair market value that is determined by local assessors to be the total taxable value of land and additions on the property. | Land | Improvement |
|---|---|---|---|---|
| 2024 | $10,425 | $879,279 | $175,000 | $704,279 |
| 2023 | $10,377 | $879,279 | $175,000 | $704,279 |
| 2022 | $10,388 | $879,279 | $175,000 | $704,279 |
| 2021 | $8,938 | $758,000 | $159,000 | $599,000 |
| 2020 | $8,792 | $748,000 | $164,000 | $584,000 |
| 2019 | $9,002 | $764,000 | $175,000 | $589,000 |
| 2018 | $7,507 | $642,000 | $154,000 | $488,000 |
| 2017 | $7,245 | $622,000 | $155,000 | $467,000 |
| 2016 | $7,044 | $588,000 | $152,000 | $436,000 |
| 2015 | $6,586 | $556,000 | $150,000 | $406,000 |
| 2014 | $6,530 | $547,000 | $148,000 | $399,000 |
Mortgage History
| Date | Status | Loan Amount | Loan Type |
|---|---|---|---|
| Open | $820,000 | VA | |
| Closed | $820,000 | VA | |
| Previous Owner | $325,600 | Unknown | |
| Previous Owner | $420,000 | New Conventional | |
| Previous Owner | $552,750 | Negative Amortization | |
| Previous Owner | $115,700 | Unknown | |
| Previous Owner | $20,000 | Credit Line Revolving |
Deed History
| Date | Type | Sale Price | Title Company |
|---|---|---|---|
| Grant Deed | $970,000 | Placer Title | |
| Grant Deed | $970,000 | Placer Title | |
| Interfamily Deed Transfer | -- | None Available | |
| Grant Deed | $737,000 | Placer Title Co | |
| Interfamily Deed Transfer | -- | -- |
Similar Homes in Benicia, CA
Source: Bay Area Real Estate Information Services (BAREIS)
MLS Number: 324085309
APN: 0083-173-130
- 829 Oxford Way
- 870 Hanlon Way
- 149 Westminster Way
- 766 Barton Way
- 176 Newcastle Dr
- 8850 Blue River Dr
- 8652 Rockaway Dr
- 454 Brunswick Dr
- 8621 Rockaway Dr
- 917 Bradford Ct
- 8078 Waterfall Ln
- 8086 Waterfall Ln
- 8098 Waterfall Ln
- 8094 Waterfall Ln
- 7312 Abbey Dr
- 8091 Waterfall Ln
- 708 Primrose Ln
- 2209 Ascot Pkwy
- 5065 Georgia St
- 554 Buckeye Ct
