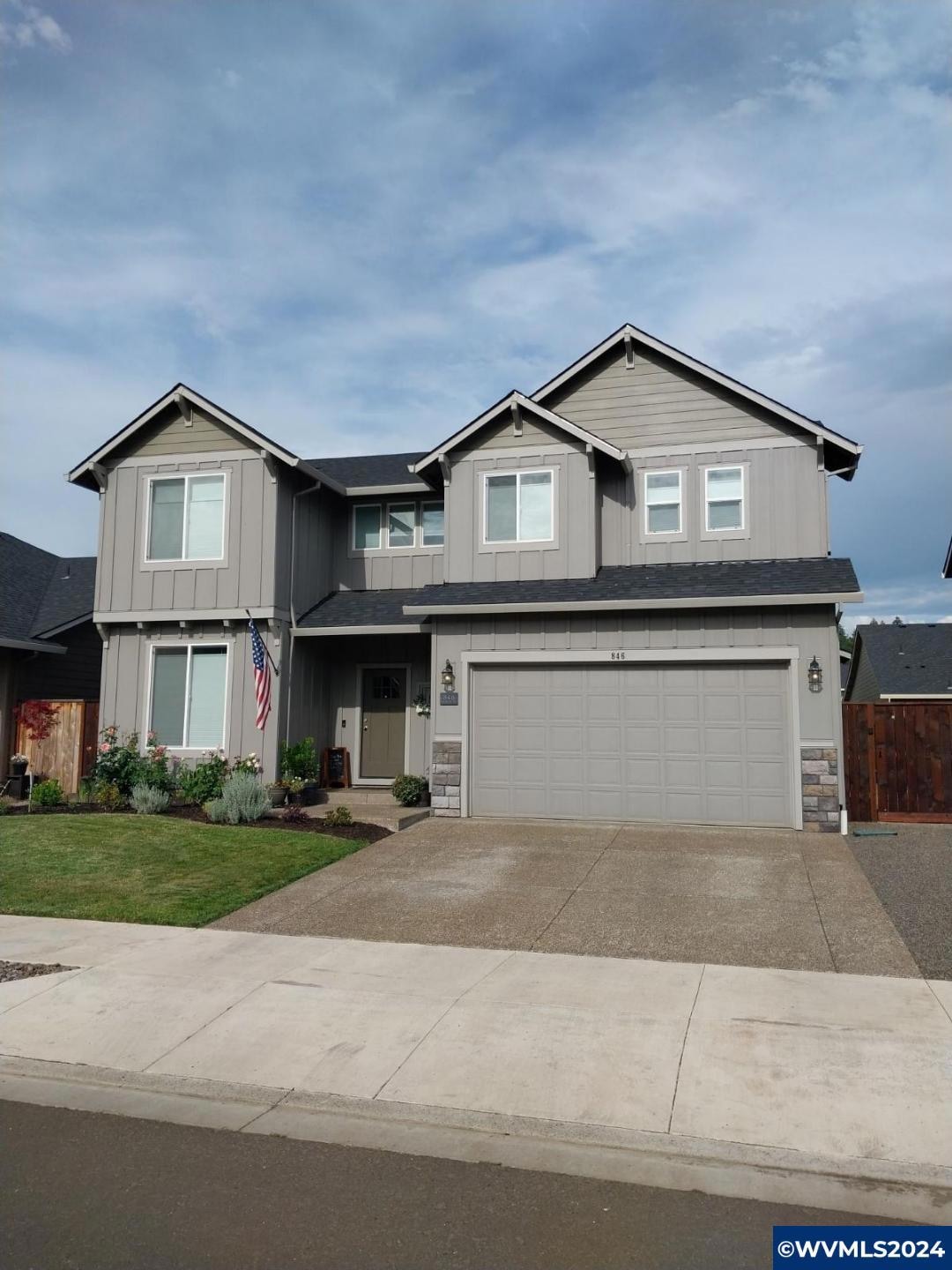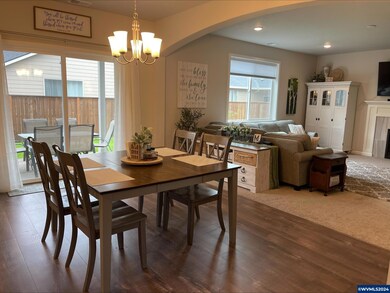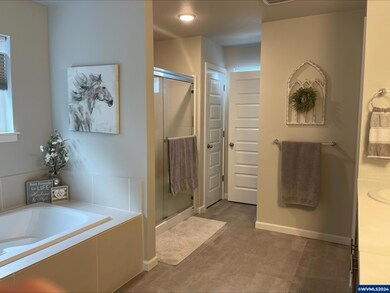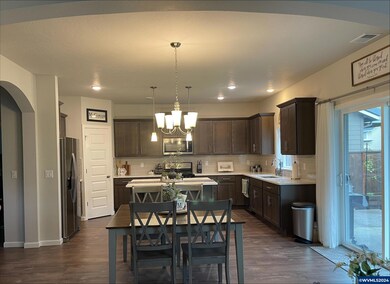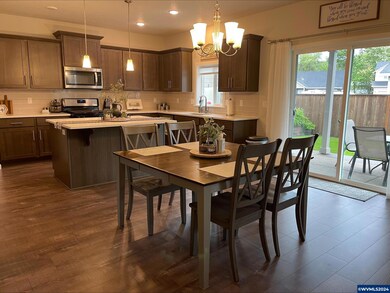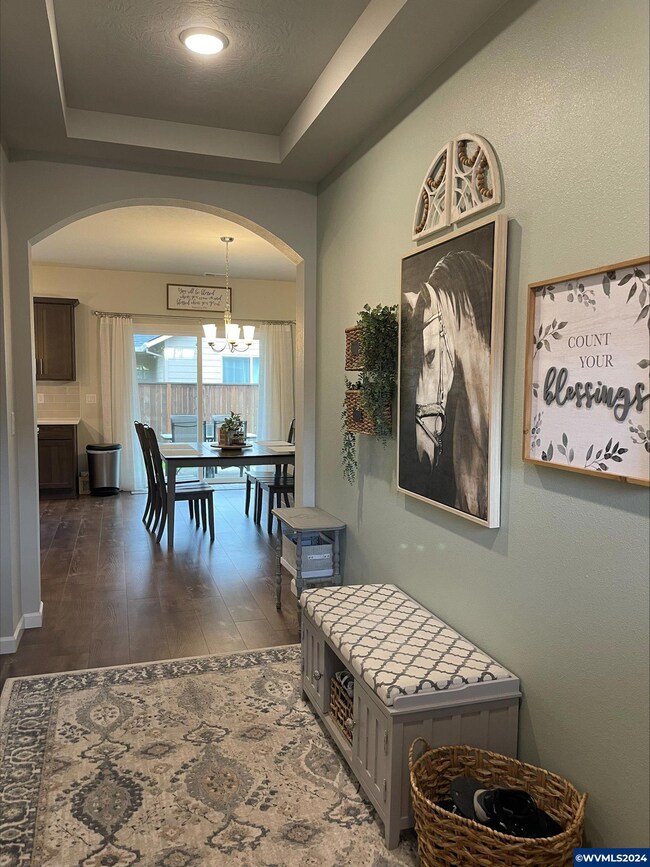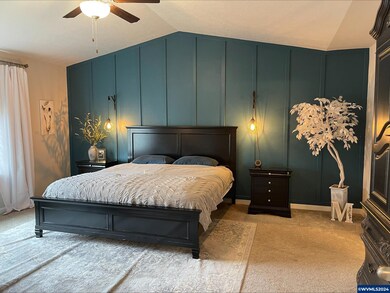
$420,000
- 4 Beds
- 2 Baths
- 1,654 Sq Ft
- 421 Depot Ave
- Brownsville, OR
Accepted Offer with Contingencies. Welcome to the quaint Brownsville community with Pioneer Park and Linn County Historical Museum and the Calapooia River near by. Beautiful Chad E Davis Construction 4bd 2ba home that backs up to a pond. Open concept living, solid quartz counters and SS appliances and cozy gas fireplace. Large owners suite with walk-in closet. Front yard equipped with UGS. Fully
PAIGE MORALES OJEDA JMG JASON MITCHELL GROUP-LEBANON
