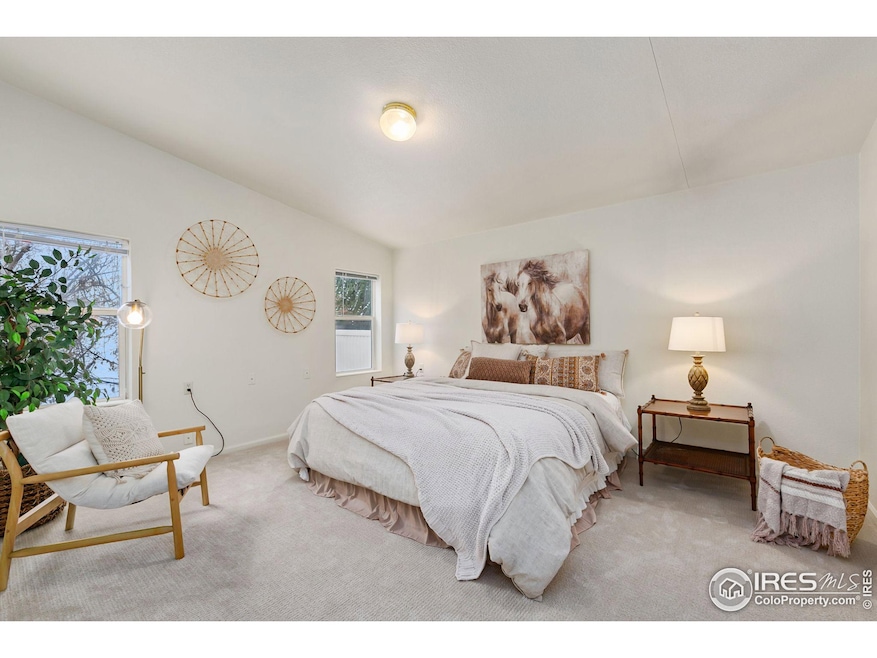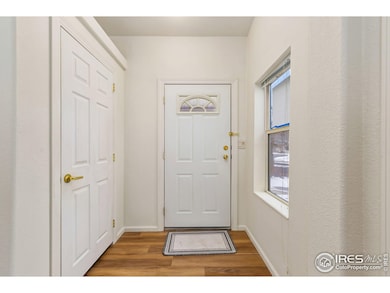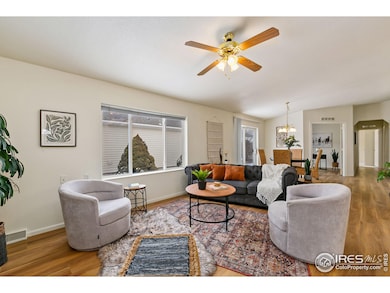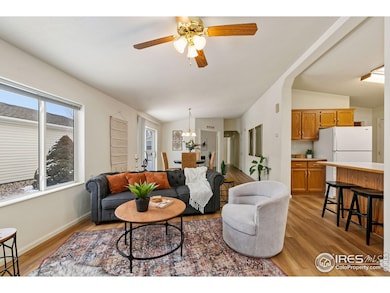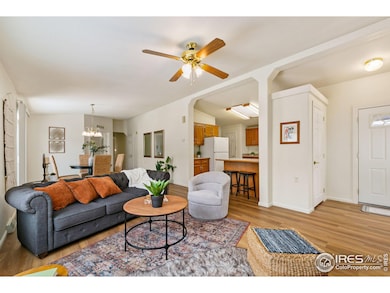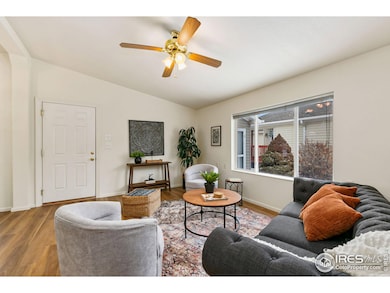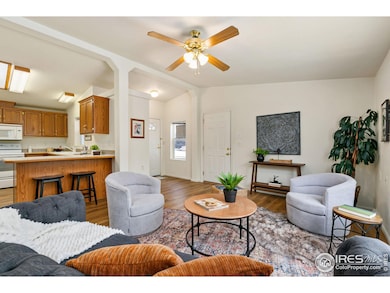
846 Pleasure Dr Unit 113 Fort Collins, CO 80524
Estimated payment $2,569/month
Highlights
- Fitness Center
- Senior Community
- Open Floorplan
- Spa
- Gated Community
- Clubhouse
About This Home
** Seller will pay first 3 months of lot fee ** Come & explore this charming home in the Sunflower community, perfectly situated across the street from the clubhouse. Move-in ready w/fresh paint & brand-new flooring throughout, this single-level home offers comfort, convenience, & a welcoming atmosphere.The home features 2 bedrooms, 2 bathrooms, & a versatile study/den. The spacious kitchen is filled w/natural light & includes a breakfast bar w/seating, perfect for casual dining. The primary bedroom boasts an attached bathroom w/a double-sink vanity & his-and-hers closets. A second bedroom provides a cozy space for guests, while the study/den is ideal for a home office, hobby room, or quiet retreat. The open floor plan makes entertaining a breeze, with both a living room & a dedicated dining area for gatherings w/family & friends. Outside, the low-maintenance backyard means more time for relaxation, & winter snow shoveling is taken care of for you! Located directly across from the community clubhouse, you'll have easy access to a variety of amenities, including pickleball courts, a game room, a library, a pool table, & an exercise room. This vibrant community is perfect for socializing, staying active, & making new memories.
Home Details
Home Type
- Single Family
Est. Annual Taxes
- $1,136
Year Built
- Built in 2001
Lot Details
- 1,561 Sq Ft Lot
- Unincorporated Location
- West Facing Home
- Land Lease
HOA Fees
Parking
- 2 Car Attached Garage
- Garage Door Opener
Home Design
- Pillar, Post or Pier Foundation
- Wood Frame Construction
- Composition Roof
- Vinyl Siding
Interior Spaces
- 1,561 Sq Ft Home
- 1-Story Property
- Open Floorplan
- Cathedral Ceiling
- Window Treatments
- Wood Frame Window
- Home Office
Kitchen
- Double Self-Cleaning Oven
- Electric Oven or Range
- Kitchen Island
Flooring
- Carpet
- Laminate
Bedrooms and Bathrooms
- 2 Bedrooms
Laundry
- Laundry on main level
- Dryer
- Washer
Outdoor Features
- Spa
- Patio
Schools
- Timnath Elementary School
- Timnath Middle-High School
Utilities
- Forced Air Heating and Cooling System
Listing and Financial Details
- Assessor Parcel Number R1614672
Community Details
Overview
- Senior Community
- Association fees include common amenities, snow removal, management, utilities
- Sunflower Subdivision
Amenities
- Clubhouse
- Business Center
- Recreation Room
Recreation
- Fitness Center
Security
- Gated Community
Map
Home Values in the Area
Average Home Value in this Area
Tax History
| Year | Tax Paid | Tax Assessment Tax Assessment Total Assessment is a certain percentage of the fair market value that is determined by local assessors to be the total taxable value of land and additions on the property. | Land | Improvement |
|---|---|---|---|---|
| 2025 | $277 | $9,682 | -- | $9,682 |
| 2024 | $277 | $9,682 | -- | $9,682 |
| 2022 | $252 | $5,289 | $0 | $5,289 |
| 2021 | $255 | $5,441 | $0 | $5,441 |
| 2020 | $476 | $10,082 | $0 | $10,082 |
| 2019 | $478 | $10,082 | $0 | $10,082 |
| 2018 | $465 | $10,123 | $0 | $10,123 |
| 2017 | $464 | $10,123 | $0 | $10,123 |
| 2016 | $403 | $8,756 | $0 | $8,756 |
| 2015 | $400 | $8,760 | $0 | $8,760 |
| 2014 | $398 | $8,640 | $0 | $8,640 |
Property History
| Date | Event | Price | Change | Sq Ft Price |
|---|---|---|---|---|
| 02/19/2025 02/19/25 | For Sale | $199,000 | -- | $127 / Sq Ft |
Deed History
| Date | Type | Sale Price | Title Company |
|---|---|---|---|
| Warranty Deed | $111,662 | Land Title Guarantee Company |
Similar Homes in Fort Collins, CO
Source: IRES MLS
MLS Number: 1026697
APN: 87152-09-113
- 870 Pleasure Dr
- 807 Sunchase Dr
- 784 Vitala Dr
- 4464 Espirit Dr
- 826 Sunchase Dr
- 962 Pleasure Dr
- 4465 Espirit Dr
- 4474 Quest Dr
- 4537 Quest Dr
- 648 Brandt Cir
- 4244 Nick's Tail Dr
- 4753 Brenton Dr
- 4238 Nick's Tail Dr
- 4424 E Mulberry St
- 833 Vixen Dr
- 903 Vixen Dr
- 4220 Nicks Tail Dr
- 4803 Brumby Ln
- 8420 Frontage Rd
- 0 Frontage Rd
