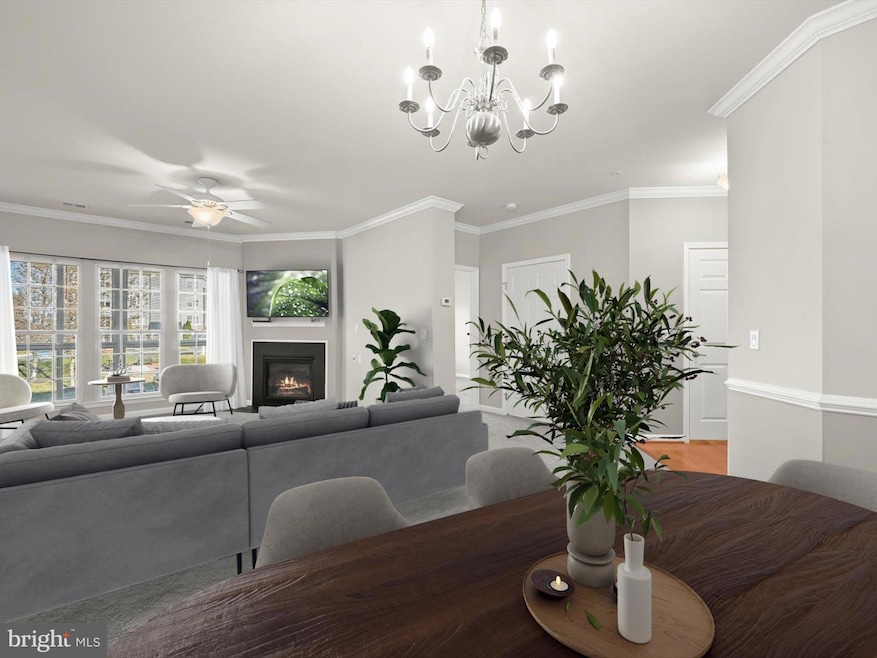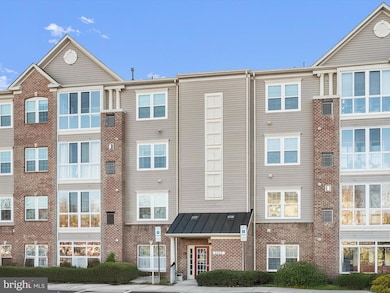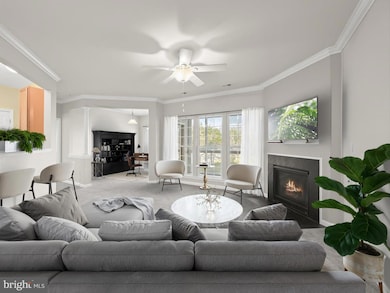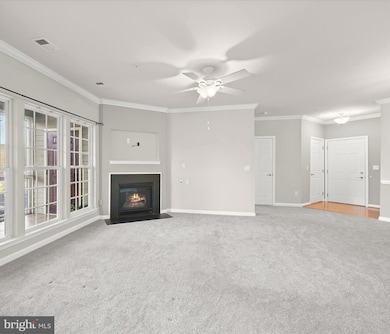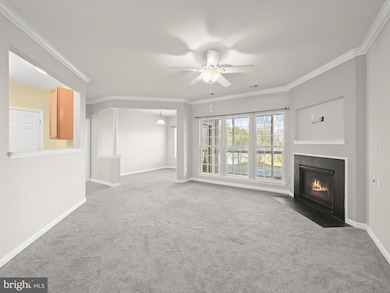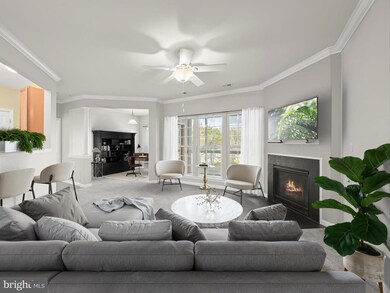
8460 Ice Crystal Dr Unit H Laurel, MD 20723
Highlights
- Fitness Center
- Traditional Architecture
- Den
- Senior Living
- Community Center
- Formal Dining Room
About This Home
As of April 2025Welcome to this beautiful 2nd floor condominium in sought-after Cherry Tree Park's 55+ community where comfort and style meet modern convenience! This sun-filled home just steps from the elevator features an open floor plan, freshly updated with brand-new carpeting and recent paint throughout. The bright and airy open living and dining room boast elegant accent molding and a cozy gas fireplace with a sophisticated black stone surround. Through accent columns is the home office/reading room/tv room, seamlessly transitioning to your private, enclosed balcony —perfect for morning coffee or evening relaxation. The spacious kitchen is a chef’s delight, offering Corian countertops, classic wood cabinetry, pantry, and the added convenience of a laundry area with washer and dryer. The primary bedroom suite is a true retreat, complete with a large walk-in closet, an additional standard closet, ceiling fan and an en suite bathroom featuring an oversized walk-in shower, linen closet and dual vanities. A second bedroom with an adjoining dual-access bathroom ensures versatility and comfort for guests with a large closet and ceiling fan. Community amenities abound, including a clubhouse, exercise room, party room (available to rent), library and more. Ideally located near major commuter routes, this home provides easy access to endless shopping, dining, and entertainment options. Ample parking in big lot and an easy walk to grocery and conveniences. Condo fee includes Wifi. Some photos have been virtually staged
Property Details
Home Type
- Condominium
Est. Annual Taxes
- $4,658
Year Built
- Built in 2010
HOA Fees
- $416 Monthly HOA Fees
Parking
- On-Street Parking
Home Design
- Traditional Architecture
- Brick Exterior Construction
- Slab Foundation
Interior Spaces
- 1,349 Sq Ft Home
- Property has 1 Level
- Chair Railings
- Crown Molding
- Ceiling height of 9 feet or more
- Ceiling Fan
- Gas Fireplace
- Double Pane Windows
- Vinyl Clad Windows
- Window Screens
- Six Panel Doors
- Entrance Foyer
- Living Room
- Formal Dining Room
- Den
Kitchen
- Electric Oven or Range
- Self-Cleaning Oven
- Stove
- Built-In Microwave
- Dishwasher
- Disposal
Flooring
- Carpet
- Ceramic Tile
Bedrooms and Bathrooms
- 2 Main Level Bedrooms
- En-Suite Primary Bedroom
- En-Suite Bathroom
- Walk-In Closet
- 2 Full Bathrooms
- Bathtub with Shower
- Walk-in Shower
Laundry
- Laundry in unit
- Dryer
- Washer
Home Security
Accessible Home Design
- Accessible Elevator Installed
Outdoor Features
- Balcony
- Enclosed patio or porch
- Exterior Lighting
Utilities
- Forced Air Heating and Cooling System
- Vented Exhaust Fan
- Electric Water Heater
Listing and Financial Details
- Assessor Parcel Number 1406592619
- $250 Front Foot Fee per year
Community Details
Overview
- Senior Living
- Association fees include common area maintenance, exterior building maintenance, lawn maintenance, management, trash, water, cable TV
- Senior Community | Residents must be 55 or older
- Low-Rise Condominium
- Cherrytree Park Condos
- Cherrytree Park Subdivision
Amenities
- Common Area
- Community Center
- Party Room
- Community Library
Recreation
- Fitness Center
Pet Policy
- Limit on the number of pets
- Dogs and Cats Allowed
Security
- Fire and Smoke Detector
- Fire Sprinkler System
Map
Home Values in the Area
Average Home Value in this Area
Property History
| Date | Event | Price | Change | Sq Ft Price |
|---|---|---|---|---|
| 04/03/2025 04/03/25 | Sold | $345,000 | -1.3% | $256 / Sq Ft |
| 03/05/2025 03/05/25 | Pending | -- | -- | -- |
| 02/26/2025 02/26/25 | Price Changed | $349,500 | -0.9% | $259 / Sq Ft |
| 01/26/2025 01/26/25 | Price Changed | $352,500 | -0.7% | $261 / Sq Ft |
| 12/13/2024 12/13/24 | Price Changed | $355,000 | -2.7% | $263 / Sq Ft |
| 12/05/2024 12/05/24 | For Sale | $365,000 | +19.7% | $271 / Sq Ft |
| 07/02/2021 07/02/21 | For Sale | $305,000 | 0.0% | $226 / Sq Ft |
| 07/01/2021 07/01/21 | Sold | $305,000 | +16844.4% | $226 / Sq Ft |
| 06/16/2021 06/16/21 | Pending | -- | -- | -- |
| 07/31/2018 07/31/18 | Rented | $1,800 | 0.0% | -- |
| 07/30/2018 07/30/18 | Under Contract | -- | -- | -- |
| 07/17/2018 07/17/18 | For Rent | $1,800 | -- | -- |
Tax History
| Year | Tax Paid | Tax Assessment Tax Assessment Total Assessment is a certain percentage of the fair market value that is determined by local assessors to be the total taxable value of land and additions on the property. | Land | Improvement |
|---|---|---|---|---|
| 2024 | $4,306 | $293,100 | $0 | $0 |
| 2023 | $4,152 | $284,100 | $0 | $0 |
| 2022 | $4,007 | $275,100 | $82,500 | $192,600 |
| 2021 | $3,935 | $270,067 | $0 | $0 |
| 2020 | $3,001 | $265,033 | $0 | $0 |
| 2019 | $3,749 | $260,000 | $80,000 | $180,000 |
| 2018 | $3,256 | $246,667 | $0 | $0 |
| 2017 | $2,951 | $260,000 | $0 | $0 |
| 2016 | -- | $220,000 | $0 | $0 |
| 2015 | -- | $206,800 | $0 | $0 |
| 2014 | -- | $193,600 | $0 | $0 |
Mortgage History
| Date | Status | Loan Amount | Loan Type |
|---|---|---|---|
| Previous Owner | $121,000 | New Conventional |
Deed History
| Date | Type | Sale Price | Title Company |
|---|---|---|---|
| Deed | $305,000 | Lakeside Title Company | |
| Deed | $198,140 | -- | |
| Deed | $198,140 | -- |
Similar Homes in Laurel, MD
Source: Bright MLS
MLS Number: MDHW2046738
APN: 06-592619
- 8204 Oak Lawn Dr
- 8421 Ice Crystal Dr
- 8250 White Pine Ct
- 8611 Flowering Cherry Ln
- 11017 Audrey Ln
- 8406 Cherrystone Ct
- 11319 Harding Rd
- 7544 Morris St Unit 22
- 7881 Tuckahoe Ct
- 8827 Longwood St
- 8037 Crest Rd
- 11134 Eugene Ave
- 7817 Tilghman St
- 7835 Tuckahoe Ct
- 7812 Tuckahoe Ct
- 7806 Tuckahoe Ct
- 8675 Hines Cir
- 8673 Hines Cir
- 8224 White Pine Ct
- 8229 White Pine Ct
