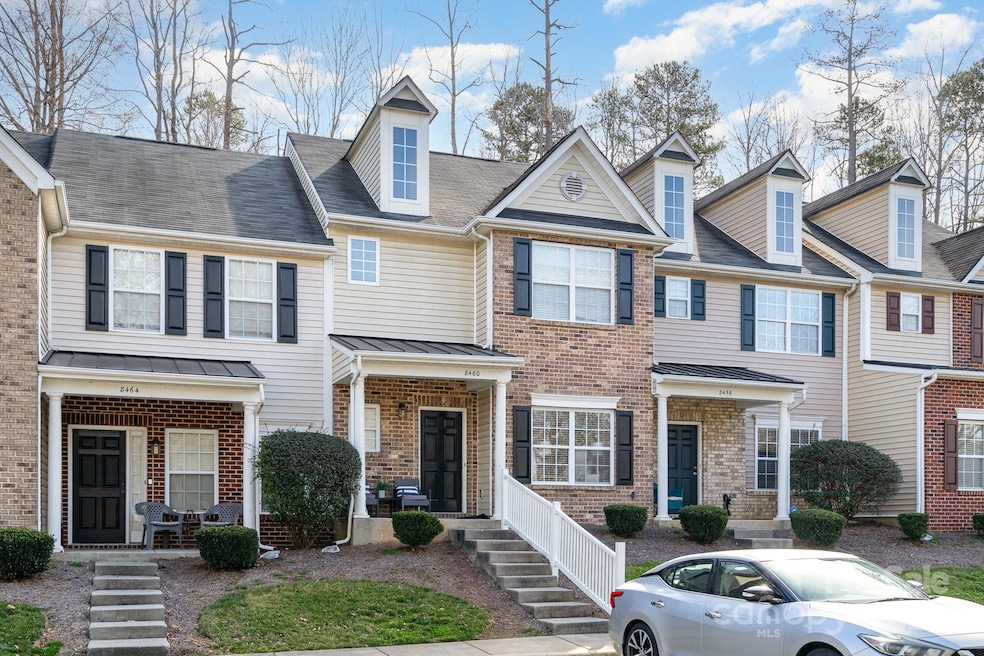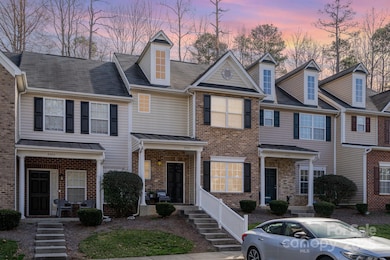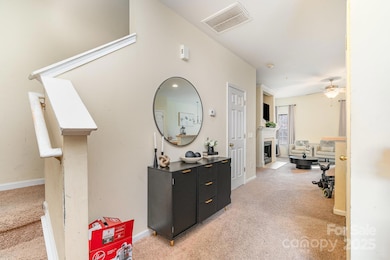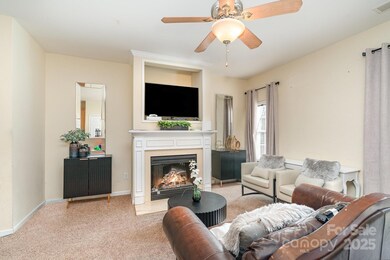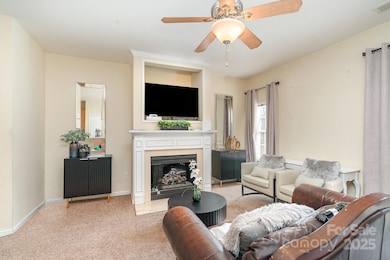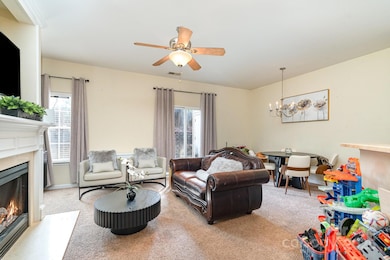
8460 Summerglen Cir Charlotte, NC 28227
Estimated payment $1,726/month
Highlights
- Forced Air Heating and Cooling System
- Ceiling Fan
- Vinyl Flooring
About This Home
Income producing investment property located in Mint Hill area. Lease in effect through August 31, 2025. Townhome includes 3 bedrooms, 2.5 bathrooms, open floor plan with breakfast bar, master and laundry on upper, great room with electric fireplace, dining room and breakfast area. Convenient to downtown Matthews and Mint Hill.
Listing Agent
Crystal & Meredi Rooftop Realty
Meredith Christy Real Estate Brokerage Email: meredith@meredithchristy.com License #298605
Townhouse Details
Home Type
- Townhome
Est. Annual Taxes
- $1,480
Year Built
- Built in 2006
HOA Fees
- $210 Monthly HOA Fees
Home Design
- Brick Exterior Construction
- Slab Foundation
- Vinyl Siding
Interior Spaces
- 2-Story Property
- Ceiling Fan
- Great Room with Fireplace
- Vinyl Flooring
Kitchen
- Electric Oven
- Electric Range
- Microwave
- Dishwasher
Bedrooms and Bathrooms
- 3 Bedrooms
Schools
- Lebanon Elementary School
- Northeast Middle School
- Independence High School
Utilities
- Forced Air Heating and Cooling System
- Heating System Uses Natural Gas
- Electric Water Heater
Community Details
- Braza Management Association
- Bent Creek Subdivision
Listing and Financial Details
- Assessor Parcel Number 109-284-76
Map
Home Values in the Area
Average Home Value in this Area
Tax History
| Year | Tax Paid | Tax Assessment Tax Assessment Total Assessment is a certain percentage of the fair market value that is determined by local assessors to be the total taxable value of land and additions on the property. | Land | Improvement |
|---|---|---|---|---|
| 2023 | $1,480 | $216,700 | $50,000 | $166,700 |
| 2022 | $999 | $113,200 | $22,000 | $91,200 |
| 2021 | $999 | $113,200 | $22,000 | $91,200 |
| 2020 | $799 | $113,200 | $22,000 | $91,200 |
| 2019 | $987 | $113,200 | $22,000 | $91,200 |
| 2018 | $799 | $69,000 | $9,000 | $60,000 |
| 2017 | $790 | $69,000 | $9,000 | $60,000 |
| 2016 | $784 | $69,000 | $9,000 | $60,000 |
| 2015 | $774 | $69,000 | $9,000 | $60,000 |
| 2014 | $760 | $81,000 | $9,000 | $72,000 |
Property History
| Date | Event | Price | Change | Sq Ft Price |
|---|---|---|---|---|
| 03/04/2025 03/04/25 | Price Changed | $250,000 | -3.8% | $181 / Sq Ft |
| 02/14/2025 02/14/25 | For Sale | $260,000 | +154.9% | $188 / Sq Ft |
| 02/06/2018 02/06/18 | Sold | $102,000 | +2.0% | $77 / Sq Ft |
| 12/31/2017 12/31/17 | Pending | -- | -- | -- |
| 12/21/2017 12/21/17 | For Sale | $100,000 | 0.0% | $75 / Sq Ft |
| 08/13/2015 08/13/15 | Rented | $975 | 0.0% | -- |
| 08/04/2015 08/04/15 | Under Contract | -- | -- | -- |
| 07/16/2015 07/16/15 | For Rent | $975 | +3.2% | -- |
| 02/14/2014 02/14/14 | Rented | $945 | 0.0% | -- |
| 01/15/2014 01/15/14 | Under Contract | -- | -- | -- |
| 10/09/2013 10/09/13 | For Rent | $945 | -- | -- |
Deed History
| Date | Type | Sale Price | Title Company |
|---|---|---|---|
| Warranty Deed | $102,000 | None Available | |
| Warranty Deed | $115,500 | None Available | |
| Warranty Deed | $139,000 | None Available |
Mortgage History
| Date | Status | Loan Amount | Loan Type |
|---|---|---|---|
| Previous Owner | $15,000 | Credit Line Revolving | |
| Previous Owner | $110,050 | Unknown |
Similar Homes in the area
Source: Canopy MLS (Canopy Realtor® Association)
MLS Number: 4223080
APN: 109-284-76
- 8300 Summerglen Cir
- 8322 Summerglen Cir
- 5500 Olivet Dr
- 5240 Carden Dr
- 5209 Carden Dr
- 5125 Carden Dr
- 5115 Carden Dr
- 5011 Carden Dr
- 5319 Carden Dr
- 8101 Coxwood Ct
- 5528 Brickstone Dr
- 5510 Brickstone Dr
- 8719 Sweet Sage Ln
- 5304 Split Oak Dr
- 7204 Cranswick Place
- 1235 Robinhood Cir
- 4600 Spicewood Dr
- 1212 Robinhood Cir
- 6934 Spring Morning Ln
- 4901 Smokehollow Rd
