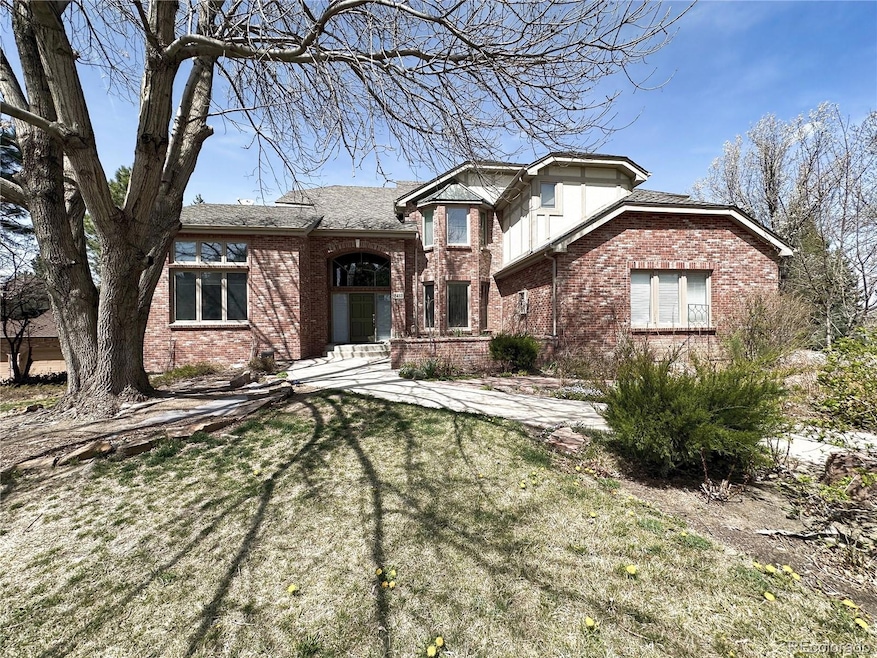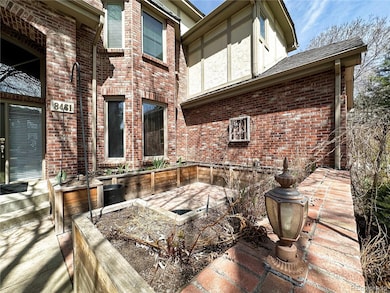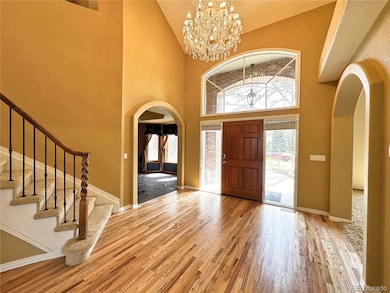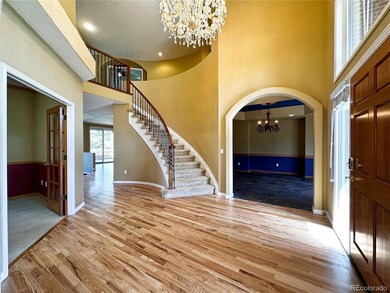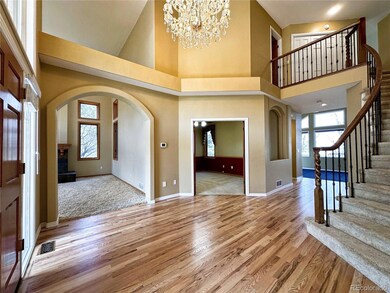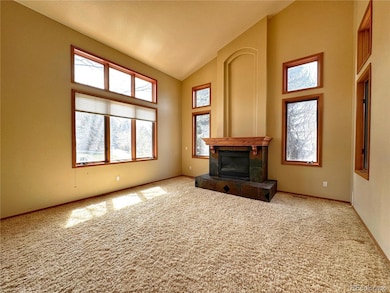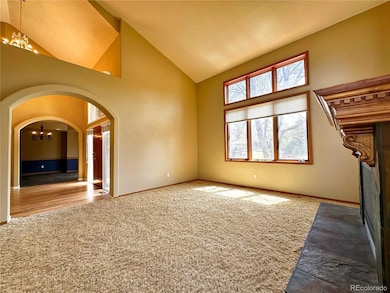
8461 Pawnee Ln Niwot, CO 80503
Niwot NeighborhoodEstimated payment $11,408/month
Highlights
- Primary Bedroom Suite
- Mountain View
- Living Room with Fireplace
- Niwot Elementary School Rated A
- Contemporary Architecture
- Wood Flooring
About This Home
Welcome to this stunning executive home nestled in the sought-after neighborhood of Somerset with views galore and surrounded by nature and walking trails. Nearby schools offer AP classes, champion sports teams, and a robust arts curriculum. Before entering the home, note the beautifully landscaped grounds including a prize-winning rose garden and a fruit tree orchard at the top of the drive. The cathedral entrance, lit by a multi-tiered, crystal chandelier, has a tree-top view of the Rockies. Elegant refinished hardwood floor leads to separate, formal living and dining areas culminating in a large, open space designed for entertaining. The gourmet kitchen has granite tile countertops and new cooking appliances. Ascending the stairway to the 2nd floor, a guest bedroom on the left has its own ensuite bath and, for complete privacy, shares no wall with the rest of the house. The primary suite, on the right, is huge with two walk-in closets, an amazing view of the Rocky Mountains, and top-of-the-line voice activated lights, fans, and blinds (WiFi controlled via Alexa Devices or similar). Down the hall to the right are two Jack-and-Jill bedrooms. The walk-out basement has its own, separate keyed entrance, bedroom, bath, laundry, and full kitchen with views of the professionally landscaped backyard from its own covered patio. If seeking a home for both privacy and entertainment, this is perfection!”
Listing Agent
Home Savings Realty Brokerage Email: kellen@homesavingsrealty.net,970-691-8429 License #100100631
Home Details
Home Type
- Single Family
Est. Annual Taxes
- $10,803
Year Built
- Built in 1992
Lot Details
- 0.49 Acre Lot
- Property is Fully Fenced
- Front and Back Yard Sprinklers
- Private Yard
- Property is zoned RR
HOA Fees
- $206 Monthly HOA Fees
Parking
- 3 Car Attached Garage
Home Design
- Contemporary Architecture
- Brick Exterior Construction
- Frame Construction
- Architectural Shingle Roof
- Wood Siding
- Stucco
Interior Spaces
- 2-Story Property
- Wet Bar
- Sound System
- Built-In Features
- Bar Fridge
- High Ceiling
- Ceiling Fan
- Gas Log Fireplace
- Window Treatments
- Bay Window
- Entrance Foyer
- Great Room
- Living Room with Fireplace
- Dining Room
- Home Office
- Game Room
- Workshop
- Mountain Views
Kitchen
- Eat-In Kitchen
- Oven
- Cooktop with Range Hood
- Microwave
- Dishwasher
- Kitchen Island
- Disposal
Flooring
- Wood
- Laminate
- Tile
Bedrooms and Bathrooms
- 5 Bedrooms
- Primary Bedroom Suite
- Walk-In Closet
- Jack-and-Jill Bathroom
Laundry
- Laundry Room
- Dryer
Finished Basement
- Walk-Out Basement
- Basement Fills Entire Space Under The House
- Fireplace in Basement
- Bedroom in Basement
- 1 Bedroom in Basement
Home Security
- Carbon Monoxide Detectors
- Fire and Smoke Detector
Outdoor Features
- Balcony
- Patio
Schools
- Niwot Elementary School
- Sunset Middle School
- Niwot High School
Utilities
- Forced Air Heating and Cooling System
- Natural Gas Connected
Community Details
- Somerset Homeowners Association, Phone Number (303) 415-2054
- Cottonwood Hills Subdivision
Listing and Financial Details
- Exclusions: Seller's personal property and Michael Phelps swim spa
- Assessor Parcel Number R0098568
Map
Home Values in the Area
Average Home Value in this Area
Tax History
| Year | Tax Paid | Tax Assessment Tax Assessment Total Assessment is a certain percentage of the fair market value that is determined by local assessors to be the total taxable value of land and additions on the property. | Land | Improvement |
|---|---|---|---|---|
| 2024 | $10,660 | $109,357 | $21,480 | $87,877 |
| 2023 | $10,660 | $109,357 | $25,165 | $87,877 |
| 2022 | $8,384 | $82,051 | $22,761 | $59,290 |
| 2021 | $8,496 | $84,413 | $23,416 | $60,997 |
| 2020 | $6,908 | $68,776 | $21,093 | $47,683 |
| 2019 | $6,800 | $68,776 | $21,093 | $47,683 |
| 2018 | $6,459 | $65,729 | $22,752 | $42,977 |
| 2017 | $6,079 | $72,667 | $25,154 | $47,513 |
| 2016 | $6,651 | $70,493 | $24,198 | $46,295 |
| 2015 | $6,334 | $57,152 | $10,666 | $46,486 |
| 2014 | $5,814 | $57,152 | $10,666 | $46,486 |
Property History
| Date | Event | Price | Change | Sq Ft Price |
|---|---|---|---|---|
| 04/13/2025 04/13/25 | For Sale | $1,845,800 | +114.6% | $385 / Sq Ft |
| 05/03/2020 05/03/20 | Off Market | $860,000 | -- | -- |
| 05/30/2014 05/30/14 | Sold | $860,000 | -4.3% | $179 / Sq Ft |
| 04/30/2014 04/30/14 | Pending | -- | -- | -- |
| 05/16/2013 05/16/13 | For Sale | $899,000 | -- | $187 / Sq Ft |
Deed History
| Date | Type | Sale Price | Title Company |
|---|---|---|---|
| Warranty Deed | $860,000 | Land Title Guarantee Company | |
| Interfamily Deed Transfer | -- | Fidelity National Title Insu | |
| Quit Claim Deed | -- | Fidelity National Title Insu | |
| Interfamily Deed Transfer | -- | -- | |
| Interfamily Deed Transfer | -- | -- | |
| Interfamily Deed Transfer | -- | -- | |
| Interfamily Deed Transfer | -- | Commonwealth Title | |
| Interfamily Deed Transfer | -- | -- |
Mortgage History
| Date | Status | Loan Amount | Loan Type |
|---|---|---|---|
| Open | $1,225,000 | New Conventional | |
| Closed | $250,000 | Credit Line Revolving | |
| Closed | $417,000 | New Conventional | |
| Closed | $602,000 | New Conventional | |
| Previous Owner | $298,000 | New Conventional | |
| Previous Owner | $317,000 | Purchase Money Mortgage | |
| Previous Owner | $317,700 | Purchase Money Mortgage | |
| Previous Owner | $300,700 | Unknown | |
| Previous Owner | $50,000 | Credit Line Revolving | |
| Previous Owner | $275,000 | Unknown | |
| Previous Owner | $60,000 | Credit Line Revolving | |
| Previous Owner | $20,000 | Stand Alone Second | |
| Previous Owner | $227,150 | Unknown |
Similar Homes in the area
Source: REcolorado®
MLS Number: 7914910
APN: 1315311-03-002
- 8568 Foxhaven Dr
- 8542 Waterford Way
- 6851 Goldbranch Dr
- 7172 Waterford Ct
- 7051 Johnson Cir
- 7202 Snow Peak Ct
- 8060 Niwot Rd Unit 38
- 7220 Spring Creek Cir
- 8050 Niwot Rd Unit 58
- 6668 Walker Ct
- 8532 Strawberry Ln
- 7909 Fairfax Ct
- 141 3rd Ave
- 9258 Niwot Hills Dr
- 6689 Asher Ct
- 6425 Legend Ridge Trail
- 6695 Blazing Star Ct
- 737 Kubat Ln Unit B
- 5701 N 79th St
- 6789 Niwot Rd
