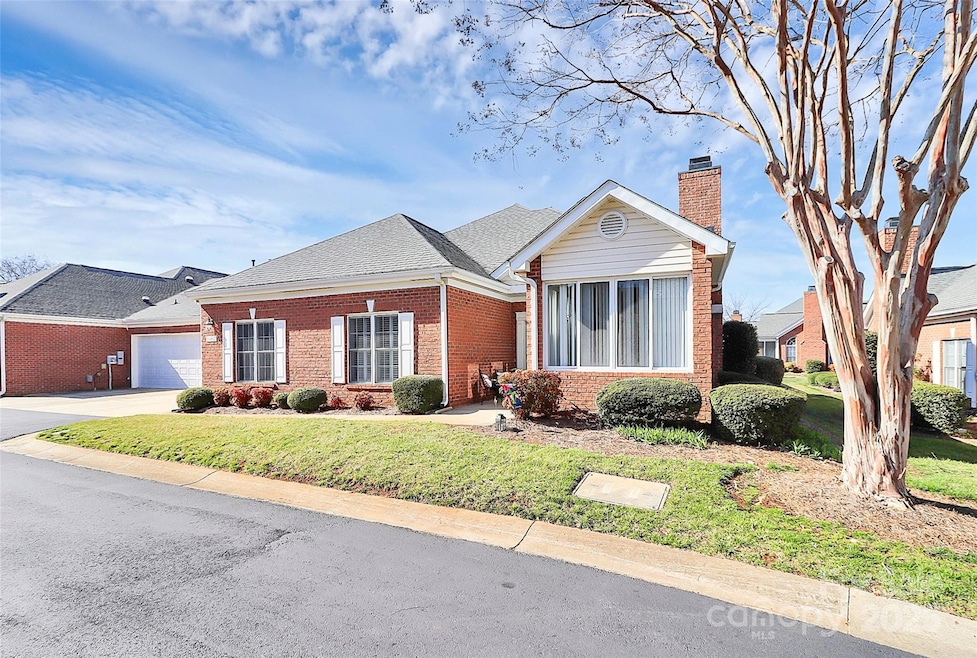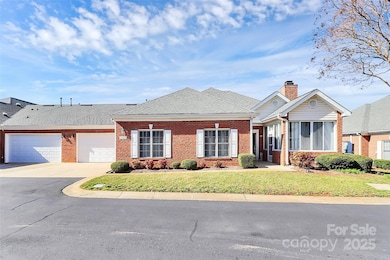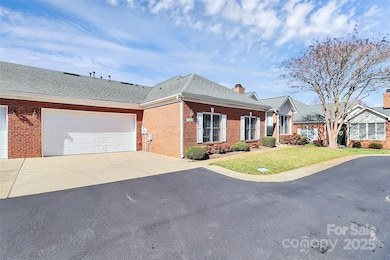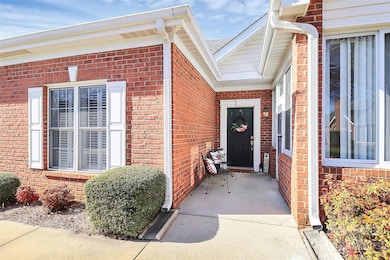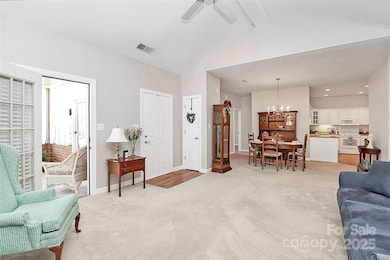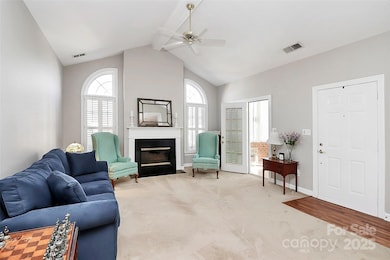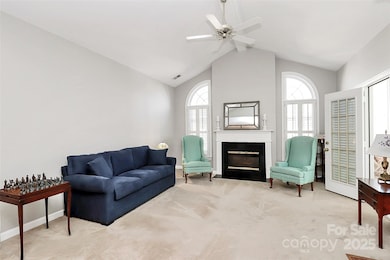
8462 Highland Glen Dr Unit B Charlotte, NC 28269
Highland Creek NeighborhoodEstimated payment $2,639/month
Highlights
- Golf Course Community
- Open Floorplan
- End Unit
- Fitness Center
- Clubhouse
- Community Pool
About This Home
Beautiful patio home in desirable Highland Creek Community. Freshly painted interior with open floor plan and ample natural light. Plantation shutters throughout the home ! Split floor plan has primary bedroom with trey ceiling and en suite bathroom with large walk-in closet, located on one side of the living area, and an additional bedroom and flex space/bedroom and full bathroom located on the other side. Flex space can be office space, den, or use as an additional bedroom. Spacious GR has gas log fireplace and cathedral ceiling with ceiling fan. You will LOVE cooking in this expansive kitchen with granite counter tops, plenty of cabinets and counter top space along with newer appliances. Great for entertaining! Relax and enjoy your morning coffee at the table in the open breakfast area. Enjoy relaxing in your beautiful private sunroom while sipping on a glass of your favorite wine after a long day. Enjoy all the amenities Highland Creek has to offer ! Seller will pay assessment .
Listing Agent
Allen Tate Concord Brokerage Email: terry.mattio@allentate.com License #244126

Property Details
Home Type
- Condominium
Est. Annual Taxes
- $2,539
Year Built
- Built in 1998
Lot Details
- End Unit
- Cul-De-Sac
HOA Fees
- $450 Monthly HOA Fees
Parking
- 2 Car Attached Garage
- Front Facing Garage
- Garage Door Opener
- 4 Open Parking Spaces
Home Design
- Patio Home
- Slab Foundation
- Four Sided Brick Exterior Elevation
Interior Spaces
- 1,608 Sq Ft Home
- 1-Story Property
- Open Floorplan
- Insulated Windows
- French Doors
- Great Room with Fireplace
- Pull Down Stairs to Attic
Kitchen
- Self-Cleaning Convection Oven
- Electric Oven
- Electric Range
- Microwave
- Dishwasher
- Disposal
Flooring
- Laminate
- Tile
Bedrooms and Bathrooms
- 3 Main Level Bedrooms
- Split Bedroom Floorplan
- Walk-In Closet
- 2 Full Bathrooms
Laundry
- Laundry Room
- Washer
Outdoor Features
- Enclosed Glass Porch
- Patio
Schools
- Mallard Creek Elementary School
- Ridge Road Middle School
Utilities
- Forced Air Heating and Cooling System
- Heating System Uses Natural Gas
- Gas Water Heater
- Cable TV Available
Listing and Financial Details
- Assessor Parcel Number 02973553
Community Details
Overview
- Cam Association, Phone Number (704) 565-5009
- Highland Creek Subdivision
- Mandatory home owners association
Amenities
- Picnic Area
- Clubhouse
Recreation
- Golf Course Community
- Tennis Courts
- Indoor Game Court
- Recreation Facilities
- Community Playground
- Fitness Center
- Community Pool
Map
Home Values in the Area
Average Home Value in this Area
Tax History
| Year | Tax Paid | Tax Assessment Tax Assessment Total Assessment is a certain percentage of the fair market value that is determined by local assessors to be the total taxable value of land and additions on the property. | Land | Improvement |
|---|---|---|---|---|
| 2023 | $2,539 | $276,096 | $0 | $276,096 |
| 2022 | $1,834 | $186,000 | $0 | $186,000 |
| 2021 | $1,834 | $186,000 | $0 | $186,000 |
| 2020 | $1,834 | $186,000 | $0 | $186,000 |
| 2019 | $1,828 | $186,000 | $0 | $186,000 |
| 2018 | $2,006 | $150,800 | $19,500 | $131,300 |
| 2017 | $1,976 | $150,800 | $19,500 | $131,300 |
| 2016 | $1,972 | $150,800 | $19,500 | $131,300 |
| 2015 | $1,969 | $150,800 | $19,500 | $131,300 |
| 2014 | $1,976 | $150,800 | $19,500 | $131,300 |
Property History
| Date | Event | Price | Change | Sq Ft Price |
|---|---|---|---|---|
| 03/14/2025 03/14/25 | For Sale | $355,000 | -- | $221 / Sq Ft |
Deed History
| Date | Type | Sale Price | Title Company |
|---|---|---|---|
| Condominium Deed | $165,000 | -- |
Similar Homes in Charlotte, NC
Source: Canopy MLS (Canopy Realtor® Association)
MLS Number: 4234162
APN: 029-735-53
- 5980 Pale Moss Ln
- 8328 Highland Glen Dr Unit D
- 6132 Pale Moss Ln
- 5963 Pale Moss Ln
- 5959 Pale Moss Ln
- 8525 Kilty Ct Unit C
- 8412 Brookings Dr
- 7308 Gallery Pointe Ln
- 7108 Founders Club Ct Unit 29
- 1801 Briarcrest Dr NW
- 1830 Laveta Rd
- 1432 Bedlington Dr NW
- 8140 Laurel Run Dr
- 6133 Hidden Meadow Ln
- 10032 Montrose Dr NW
- 9930 Legolas Ln
- 8604 Cedardale Ridge Ct
- 6531 Wildbrook Dr
- 10643 Rippling Stream Dr NW
- 1421 Wilburn Park Ln NW
