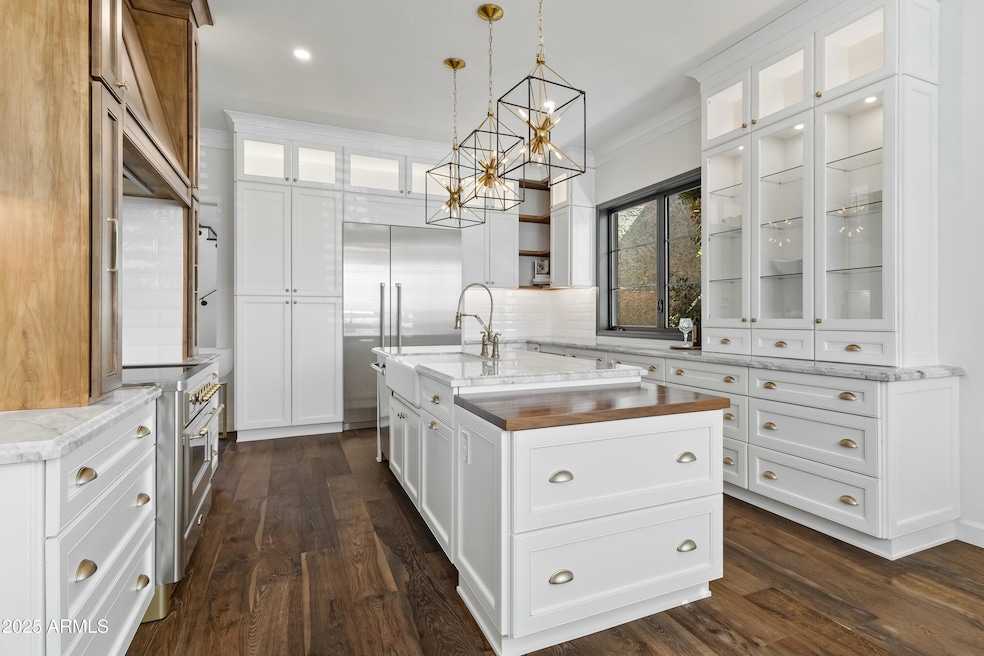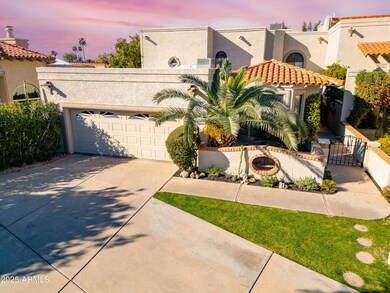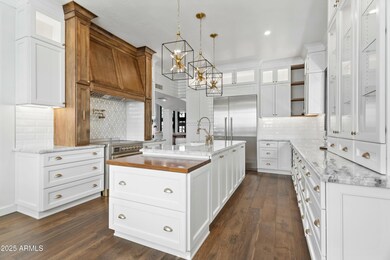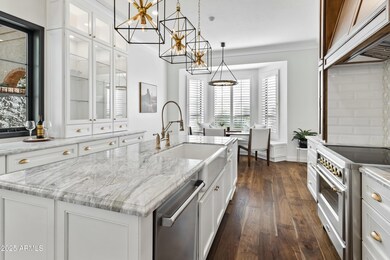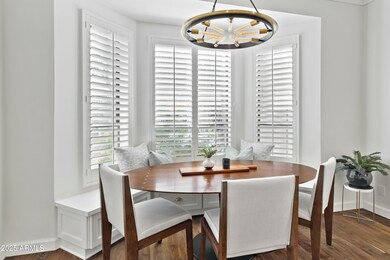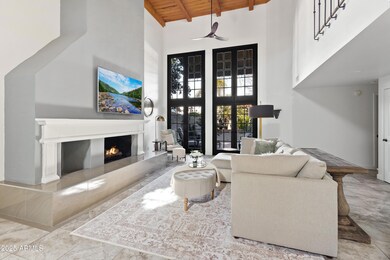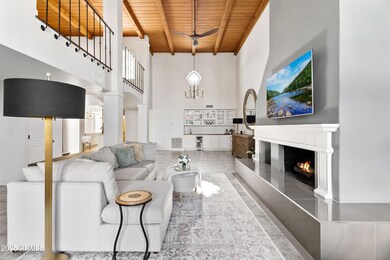
8462 N 84th Place Scottsdale, AZ 85258
McCormick Ranch NeighborhoodHighlights
- Gated with Attendant
- Mountain View
- Wood Flooring
- Cochise Elementary School Rated A
- Fireplace in Primary Bedroom
- End Unit
About This Home
As of March 2025Nestled in the coveted community of Las Palomas within McCormick Ranch, this stunning home sits on a desirable interior lot and has been beautifully renovated. The gourmet kitchen features custom cabinetry, marble slab countertops, and walnut hardwood floors. The great room and dining area boast soaring wood-beamed ceilings and a beautiful fireplace. The primary suite is a private retreat with a sitting area and fireplace, wet bar, spa-like bath, and a serene balcony. Enjoy the beautiful AZ weather on your sprawling private back patio. 3 additional bedrooms with walk-in closets offer ample space for guests. This 24-hour guard-gated community offers resort-style amenities, including 2 pools, tennis, pickleball courts, and more! This turnkey haven is more than just a home-it's a lifestyle!
Last Agent to Sell the Property
Walt Danley Local Luxury Christie's International Real Estate Brokerage Phone: 520-403-5270 License #BR578628000

Co-Listed By
Walt Danley Local Luxury Christie's International Real Estate Brokerage Phone: 520-403-5270 License #SA643165000
Last Buyer's Agent
Walt Danley Local Luxury Christie's International Real Estate Brokerage Phone: 520-403-5270 License #BR578628000

Townhouse Details
Home Type
- Townhome
Est. Annual Taxes
- $3,697
Year Built
- Built in 1982
Lot Details
- 6,177 Sq Ft Lot
- End Unit
- 1 Common Wall
- Cul-De-Sac
- Private Streets
- Desert faces the back of the property
- Block Wall Fence
- Misting System
- Front and Back Yard Sprinklers
- Private Yard
HOA Fees
- $501 Monthly HOA Fees
Parking
- 2 Car Garage
- Unassigned Parking
Home Design
- Wood Frame Construction
- Tile Roof
- Built-Up Roof
- Foam Roof
- Block Exterior
- Stucco
Interior Spaces
- 3,265 Sq Ft Home
- 2-Story Property
- Wet Bar
- Central Vacuum
- Furnished
- Ceiling height of 9 feet or more
- Ceiling Fan
- Skylights
- Living Room with Fireplace
- 2 Fireplaces
- Mountain Views
- Security System Owned
Kitchen
- Eat-In Kitchen
- Breakfast Bar
- Built-In Microwave
- Kitchen Island
Flooring
- Wood
- Tile
Bedrooms and Bathrooms
- 4 Bedrooms
- Fireplace in Primary Bedroom
- Primary Bathroom is a Full Bathroom
- 2.5 Bathrooms
- Dual Vanity Sinks in Primary Bathroom
Outdoor Features
- Balcony
- Outdoor Storage
- Built-In Barbecue
Schools
- Cochise Elementary School
- Cocopah Middle School
- Chaparral High School
Utilities
- Cooling Available
- Zoned Heating
- Water Softener
- High Speed Internet
- Cable TV Available
Listing and Financial Details
- Legal Lot and Block 60 / 36
- Assessor Parcel Number 174-02-242
Community Details
Overview
- Association fees include insurance, ground maintenance, street maintenance, front yard maint, maintenance exterior
- Las Palomas Association, Phone Number (480) 226-2912
- Mccormick Ranch Association, Phone Number (480) 860-1122
- Association Phone (480) 860-1122
- Las Palomas Subdivision
Recreation
- Tennis Courts
- Heated Community Pool
- Community Spa
- Bike Trail
Security
- Gated with Attendant
Map
Home Values in the Area
Average Home Value in this Area
Property History
| Date | Event | Price | Change | Sq Ft Price |
|---|---|---|---|---|
| 03/18/2025 03/18/25 | Sold | $1,850,000 | 0.0% | $567 / Sq Ft |
| 01/22/2025 01/22/25 | For Sale | $1,850,000 | +245.8% | $567 / Sq Ft |
| 07/01/2013 07/01/13 | Sold | $535,000 | -2.6% | $164 / Sq Ft |
| 05/05/2013 05/05/13 | Pending | -- | -- | -- |
| 03/11/2013 03/11/13 | Price Changed | $549,000 | +2.6% | $168 / Sq Ft |
| 01/10/2013 01/10/13 | Price Changed | $535,000 | -1.8% | $164 / Sq Ft |
| 12/11/2012 12/11/12 | Price Changed | $544,900 | -0.9% | $167 / Sq Ft |
| 10/28/2012 10/28/12 | Price Changed | $549,900 | -1.8% | $168 / Sq Ft |
| 09/20/2012 09/20/12 | Price Changed | $560,000 | -2.6% | $172 / Sq Ft |
| 06/20/2012 06/20/12 | Price Changed | $575,000 | -1.7% | $176 / Sq Ft |
| 05/27/2012 05/27/12 | Price Changed | $585,000 | -2.5% | $179 / Sq Ft |
| 05/17/2012 05/17/12 | For Sale | $599,900 | -- | $184 / Sq Ft |
Tax History
| Year | Tax Paid | Tax Assessment Tax Assessment Total Assessment is a certain percentage of the fair market value that is determined by local assessors to be the total taxable value of land and additions on the property. | Land | Improvement |
|---|---|---|---|---|
| 2025 | $3,747 | $64,249 | -- | -- |
| 2024 | $3,697 | $61,189 | -- | -- |
| 2023 | $3,697 | $85,350 | $17,070 | $68,280 |
| 2022 | $3,477 | $67,360 | $13,470 | $53,890 |
| 2021 | $3,731 | $64,170 | $12,830 | $51,340 |
| 2020 | $3,694 | $60,370 | $12,070 | $48,300 |
| 2019 | $3,557 | $58,280 | $11,650 | $46,630 |
| 2018 | $3,476 | $55,380 | $11,070 | $44,310 |
| 2017 | $3,279 | $51,780 | $10,350 | $41,430 |
| 2016 | $3,214 | $53,370 | $10,670 | $42,700 |
| 2015 | $3,089 | $52,030 | $10,400 | $41,630 |
Mortgage History
| Date | Status | Loan Amount | Loan Type |
|---|---|---|---|
| Open | $1,295,000 | New Conventional | |
| Previous Owner | $362,805 | VA | |
| Previous Owner | $410,500 | VA | |
| Previous Owner | $410,300 | VA | |
| Previous Owner | $401,500 | Purchase Money Mortgage | |
| Previous Owner | $262,200 | New Conventional | |
| Previous Owner | $305,770 | Unknown | |
| Previous Owner | $100,000 | No Value Available |
Deed History
| Date | Type | Sale Price | Title Company |
|---|---|---|---|
| Warranty Deed | $1,850,000 | American Title Service Agency | |
| Quit Claim Deed | -- | None Listed On Document | |
| Interfamily Deed Transfer | -- | Fidelity Natl Ttl Agcy Inc | |
| Interfamily Deed Transfer | -- | None Available | |
| Warranty Deed | $535,000 | First American Title Ins Co | |
| Interfamily Deed Transfer | -- | None Available | |
| Interfamily Deed Transfer | -- | -- | |
| Interfamily Deed Transfer | -- | Fidelity National Title | |
| Warranty Deed | $470,000 | Fidelity National Title | |
| Interfamily Deed Transfer | -- | -- | |
| Interfamily Deed Transfer | -- | -- | |
| Joint Tenancy Deed | $300,000 | First American Title |
Similar Homes in the area
Source: Arizona Regional Multiple Listing Service (ARMLS)
MLS Number: 6808946
APN: 174-02-242
- 8437 N 84th Place
- 8401 N 84th Place
- 8369 E Del Camino Dr
- 8217 E Del Cadena Dr
- 8206 E Del Camino Dr
- 8210 E Del Cadena Dr
- 8270 N Hayden Rd Unit 1023
- 8531 E San Lorenzo Dr
- 8187 E Del Caverna Dr
- 8510 N 82nd St
- 8165 E Del Cuarzo Dr
- 8602 E San Alfredo Dr
- 8108 E Del Cristal Dr
- 8300 E Via de Ventura Unit 2006
- 8051 E Del Cadena Dr
- 8300 E Vía de Ventura Unit 1016
- 8911 N 82nd St
- 8165 E Del Marino Dr
- 8643 E San Jacinto Dr
- 8814 N 86th St
