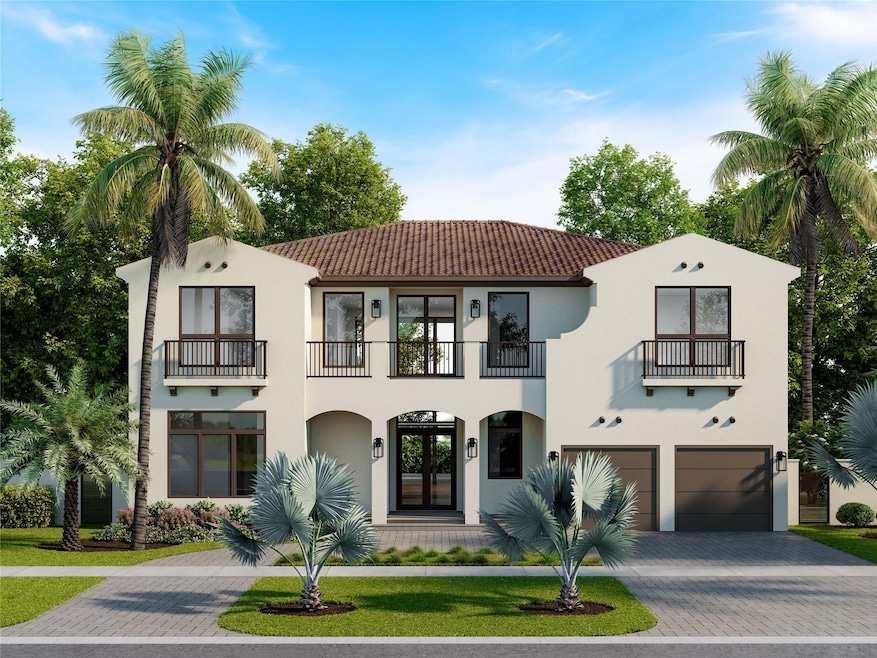
8462 NW 162nd St Miami Lakes, FL 33016
Estimated payment $15,581/month
Highlights
- Lake View
- Maid or Guest Quarters
- Wood Flooring
- Bob Graham Education Center Rated 9+
- Recreation Room
- Mediterranean Architecture
About This Home
Pre- Construction home thoughtfully designed for today's lifestyle. This home comes complete with luxury finishes including Wolf & Sub Zero appliances, Washer & Dryer, Porcelain floors in all first floor social areas and baths, Engineered Hard Wood in Bedrooms and Loft. Beautiful kitchen cabinet and countertop options. All Impact Glass Doors & Windows, and Concrete Block Construction. 10 year structural Warranty. This home is an Open Plan with 22 ft Volume Ceilings in the Great Room. First Floor Game Room over looking the lake is a must see. Additional Structural Options available, including a Multi-Generational Suite, 2ndry Laundry, Outdoor Kitchen and more. Call Kate to learn more about this spectacular home... Design & Build Your Home, Your Way to fit your Family's Needs.
Home Details
Home Type
- Single Family
Est. Annual Taxes
- $8,053
Year Built
- Home Under Construction
Lot Details
- 9,750 Sq Ft Lot
- North Facing Home
- Property is zoned 0100
HOA Fees
- $399 Monthly HOA Fees
Parking
- 2 Car Attached Garage
- Garage Door Opener
- Driveway
Home Design
- Mediterranean Architecture
- Barrel Roof Shape
- Spanish Tile Roof
Interior Spaces
- 4,513 Sq Ft Home
- 2-Story Property
- Built-In Features
- High Ceiling
- Great Room
- Family Room
- Recreation Room
- Loft
- Utility Room
- Lake Views
- Impact Glass
Kitchen
- Built-In Oven
- Microwave
- Ice Maker
- Dishwasher
- Kitchen Island
- Disposal
Flooring
- Wood
- Tile
Bedrooms and Bathrooms
- 5 Bedrooms | 1 Main Level Bedroom
- Maid or Guest Quarters
- In-Law or Guest Suite
- Dual Sinks
- Separate Shower in Primary Bathroom
Laundry
- Laundry Room
- Dryer
- Washer
- Laundry Tub
Outdoor Features
- Balcony
- Open Patio
- Porch
Utilities
- Zoned Heating and Cooling
- Electric Water Heater
- Cable TV Available
Listing and Financial Details
- Assessor Parcel Number 32-20-15-046-0100
Community Details
Overview
- Dunnhill Cove First Add Subdivision, Casa Sol Floorplan
Recreation
- Park
Map
Home Values in the Area
Average Home Value in this Area
Tax History
| Year | Tax Paid | Tax Assessment Tax Assessment Total Assessment is a certain percentage of the fair market value that is determined by local assessors to be the total taxable value of land and additions on the property. | Land | Improvement |
|---|---|---|---|---|
| 2024 | $7,508 | $448,500 | $448,500 | -- |
| 2023 | $7,508 | $414,375 | $414,375 | $0 |
| 2022 | $5,275 | $253,137 | $0 | $0 |
| 2021 | $5,204 | $230,125 | $0 | $0 |
| 2020 | $4,722 | $292,500 | $292,500 | $0 |
| 2019 | $4,246 | $253,500 | $253,500 | $0 |
| 2018 | $4,198 | $283,725 | $283,725 | $0 |
| 2017 | $3,843 | $157,180 | $0 | $0 |
| 2016 | $3,749 | $142,891 | $0 | $0 |
| 2015 | $3,690 | $129,901 | $0 | $0 |
| 2014 | $3,425 | $118,092 | $0 | $0 |
Property History
| Date | Event | Price | Change | Sq Ft Price |
|---|---|---|---|---|
| 03/01/2025 03/01/25 | For Sale | $2,599,900 | -- | $576 / Sq Ft |
Similar Homes in the area
Source: BeachesMLS (Greater Fort Lauderdale)
MLS Number: F10489746
APN: 32-2015-046-0100
- 8562 NW 162nd St
- 8723 NW 161st Terrace
- 8741 NW 159th St
- 8762 NW 158th St
- 8200 NW 163rd St
- 8360 NW 167th Terrace
- 8198 NW 162nd St
- 8868 NW 161st Terrace
- 15742 NW 88th Ave
- 8340 NW 167th Terrace
- 16253 NW 82nd Ave
- 16725 NW 84th Ct
- 8900 NW 160th Terrace
- 8135 NW 164th Terrace
- 15945 NW 81st Ct
- 15536 NW 83rd Ave
- 15522 NW 82nd Place
- 8823 NW 155th Terrace
- 15704 NW 81st Ct
- 16911 NW 87th Ct
