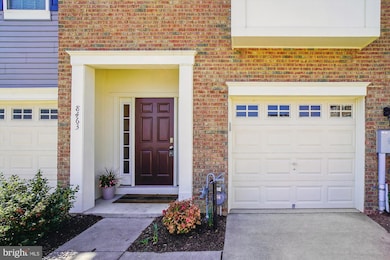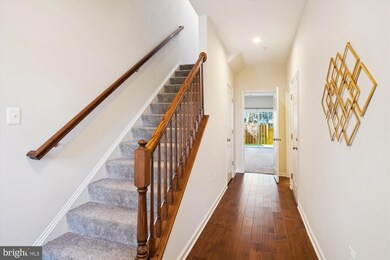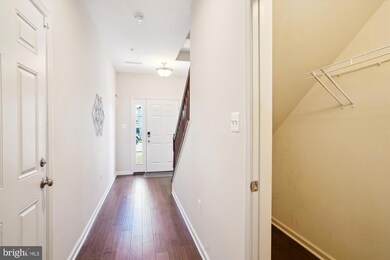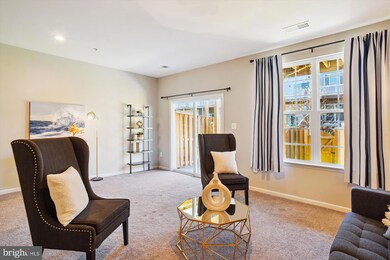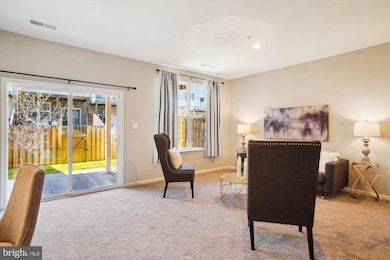
8463 Bald Eagle Ln Frederick, MD 21704
Bartonsville NeighborhoodEstimated payment $3,600/month
Highlights
- Gourmet Kitchen
- Open Floorplan
- Clubhouse
- Oakdale Elementary School Rated A-
- Colonial Architecture
- Community Pool
About This Home
Welcome to your dream townhome in Tallyn Ridge! This stunning residence, built in 2020, offers the perfect blend of modern luxury and convenience. With 4 spacious bedrooms and 3.5 baths, this home is designed to meet all your needs.
This townhome boasts high ceilings and luxury vinyl plank flooring throughout, creating an open and airy feel. The gourmet kitchen, complete with a large kitchen island, is perfect for entertaining and culinary adventures, with access to an all-weather deck ideal for grilling and relaxing. The living room features a statement accent wall, adding a touch of elegance. The entry level includes a large, flexible space that could serve as a bedroom or family room, complete with a walk-in closet and access to the lovely paver patio and garden. Additionally, there is a full bath and access to the garage. The upper level features three additional bedrooms, including the primary bedroom with an ensuite bath featuring a double sink vanity, oversized shower, and premium stone countertops. Newer upgraded carpet on this level enhances comfort and style. Outdoor living is at its finest with a deck, beautiful paver patio, and grassy area, plus a fenced yard providing privacy.
Tallyn Ridge is located just minutes from I-70 and I-270, offering an excellent commuting location. The neighborhood is known for its open spaces, playgrounds, community pool, and proximity to Pine Cliff Park, a beautiful waterfront park on the Monocacy River featuring trails, a boat ramp, sledding hill, and ice skating pond. Downtown Frederick, with its highly rated restaurants and boutique shops, is just a short drive away, offering even more convenience and entertainment options.
All this, plus top-rated schools in the Oakdale cluster! Don't miss the opportunity to make this exceptional property your new home!***Enhancements include custom blinds throughout, upgraded luxury vinyl plank flooring, furnace coil replaced (2023), interior painted (2023), one-year appliance warranty, Smart Home Technology***
Townhouse Details
Home Type
- Townhome
Est. Annual Taxes
- $5,217
Year Built
- Built in 2020
Lot Details
- 1,800 Sq Ft Lot
- Property is Fully Fenced
HOA Fees
- $123 Monthly HOA Fees
Parking
- 1 Car Attached Garage
- 1 Driveway Space
- Front Facing Garage
- Garage Door Opener
- On-Street Parking
Home Design
- Colonial Architecture
- Brick Exterior Construction
- Block Foundation
- Cement Siding
Interior Spaces
- 2,390 Sq Ft Home
- Property has 3 Levels
- Open Floorplan
- Ceiling height of 9 feet or more
- Window Treatments
- Laundry on upper level
Kitchen
- Gourmet Kitchen
- Kitchen Island
Flooring
- Carpet
- Luxury Vinyl Plank Tile
Bedrooms and Bathrooms
- Walk-In Closet
Schools
- Oakdale Elementary And Middle School
- Oakdale High School
Utilities
- Central Heating and Cooling System
- Electric Water Heater
Listing and Financial Details
- Tax Lot 191
- Assessor Parcel Number 1109598460
Community Details
Overview
- Association fees include common area maintenance, management, pool(s), snow removal
- Tallyn Ridge HOA
- Built by Drees Homes
- Tallyn Ridge Subdivision
Amenities
- Common Area
- Clubhouse
Recreation
- Community Playground
- Community Pool
- Jogging Path
Map
Home Values in the Area
Average Home Value in this Area
Tax History
| Year | Tax Paid | Tax Assessment Tax Assessment Total Assessment is a certain percentage of the fair market value that is determined by local assessors to be the total taxable value of land and additions on the property. | Land | Improvement |
|---|---|---|---|---|
| 2024 | $5,257 | $426,900 | $110,000 | $316,900 |
| 2023 | $4,668 | $394,367 | $0 | $0 |
| 2022 | $4,290 | $361,833 | $0 | $0 |
| 2021 | $4,001 | $329,300 | $90,000 | $239,300 |
| 2020 | $1,045 | $90,000 | $90,000 | $0 |
| 2019 | $0 | $90,000 | $90,000 | $0 |
Property History
| Date | Event | Price | Change | Sq Ft Price |
|---|---|---|---|---|
| 04/11/2025 04/11/25 | For Sale | $545,000 | +43.4% | $228 / Sq Ft |
| 08/12/2020 08/12/20 | For Sale | $379,985 | 0.0% | $152 / Sq Ft |
| 06/26/2020 06/26/20 | Sold | $379,985 | -- | $152 / Sq Ft |
| 05/20/2020 05/20/20 | Pending | -- | -- | -- |
Deed History
| Date | Type | Sale Price | Title Company |
|---|---|---|---|
| Deed | $379,985 | Stewart Title And Escrow Inc | |
| Deed | $824,000 | Hallmark Title Inc |
Mortgage History
| Date | Status | Loan Amount | Loan Type |
|---|---|---|---|
| Open | $341,987 | New Conventional |
Similar Homes in Frederick, MD
Source: Bright MLS
MLS Number: MDFR2062130
APN: 09-598460
- 8460 Hedwig Ln
- 8510 Randell Ridge Rd
- 5603 Tallyn Hunt Place
- 8471 Hedwig Ln
- 8481 Hedwig Ln
- 8602 Randell Ridge Rd
- 5756 Hawk Ridge Rd
- 5816 Hawk Ridge Rd
- 5713 Hawk Ridge Rd
- 5527 Golden Eagle Rd
- 5602 Pine Bluff Ct
- 8818 River Oaks Terrace
- 8510B Reichs Ford Rd
- 8607 Pinecliff Dr
- 5921 Jug Bridge Hill Rd
- 5954 Bartonsville Rd
- 5431 Hines Rd
- 8788 Walnut Bottom Ln
- 6105 Dover St
- 5781 Barts Way

