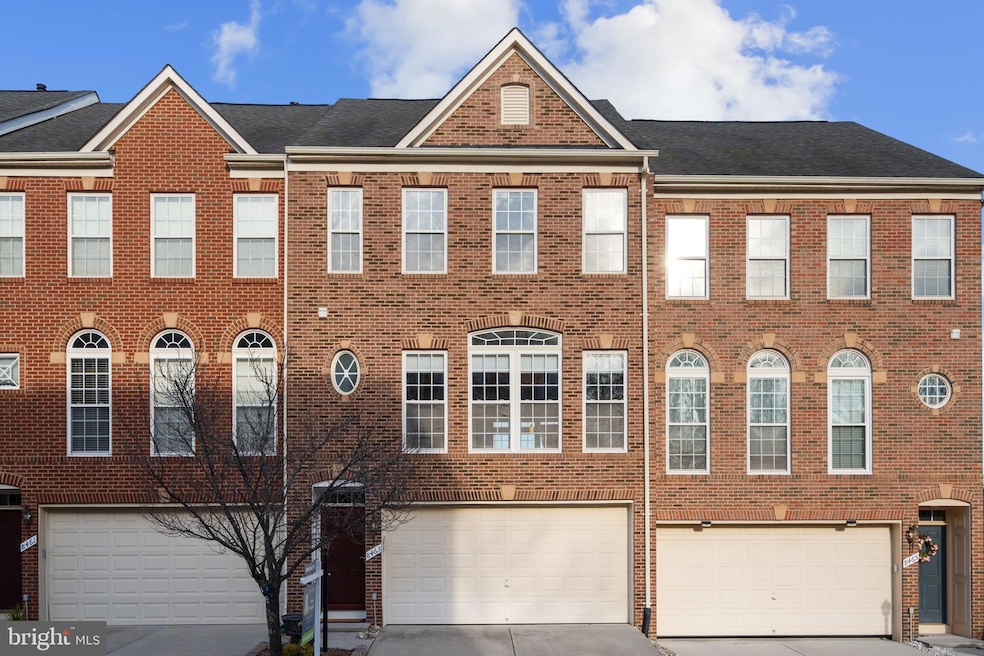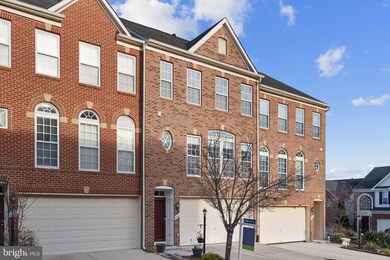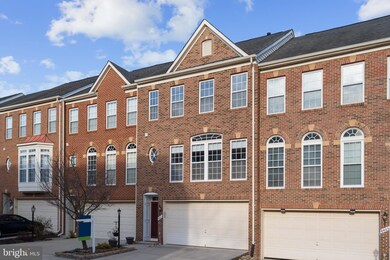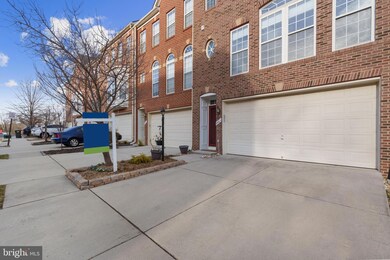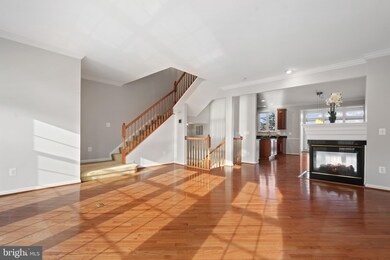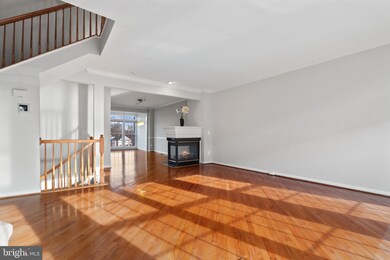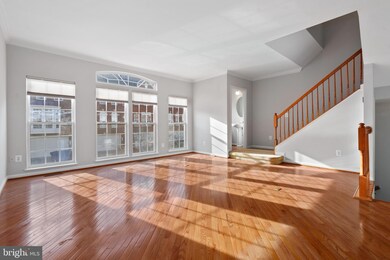
8463 Kirby Lionsdale Dr Lorton, VA 22079
Laurel Hill NeighborhoodHighlights
- Fitness Center
- Eat-In Gourmet Kitchen
- Colonial Architecture
- South County Middle School Rated A
- Open Floorplan
- 3-minute walk to Giles Run Meadow
About This Home
As of April 2025Photos Coming at the end of February. Spacious and beautifully maintained, this three-level townhome in Lorton Valley North offers exceptional living with full bump-outs on all levels. Featuring three generous bedrooms, two full and two half baths, and an attached two-car garage with ample storage and a full driveway, this home provides both comfort and convenience.
The main level showcases elegant hardwood floors and a gourmet kitchen with cherry cabinetry, double ovens, a cooktop, and a newer refrigerator (2022). The kitchen opens to a bright sunroom with access to a deck that overlooks peaceful common areas. Upstairs, the fabulous primary suite boasts two walk-in closets and a spa-like bath. The most recent upgrades include: fresh neutral paint throughout, upgraded ceiling lights, 3 new low volume flush toilets, new outdoor lamp pole, new garage door opener, heavy duty garage storage shelves. HVAC and water heater replaced 2017.
The lower level, complete with a half bath, offers a versatile space ideal for a recreation room or home office, with direct access to the backyard. The community provides fantastic amenities, including tot lots, an exercise room, a swimming pool, and basketball courts.
Ideally located just minutes from I-95 and Ox Road, this home combines space, style, and convenience. Don’t miss the opportunity to make it yours! Schedule a tour today.
Townhouse Details
Home Type
- Townhome
Est. Annual Taxes
- $7,730
Year Built
- Built in 2005
Lot Details
- 1,540 Sq Ft Lot
- Property is in very good condition
HOA Fees
- $145 Monthly HOA Fees
Parking
- 2 Car Attached Garage
- 2 Driveway Spaces
- Front Facing Garage
- Garage Door Opener
Home Design
- Colonial Architecture
- Brick Exterior Construction
- Slab Foundation
- Shingle Roof
- Vinyl Siding
Interior Spaces
- 1,832 Sq Ft Home
- Property has 3 Levels
- Open Floorplan
- Chair Railings
- Crown Molding
- Wainscoting
- Tray Ceiling
- Ceiling height of 9 feet or more
- Ceiling Fan
- Recessed Lighting
- Double Sided Fireplace
- Fireplace With Glass Doors
- Fireplace Mantel
- Gas Fireplace
- Double Pane Windows
- Vinyl Clad Windows
- Palladian Windows
- Sliding Windows
- French Doors
- Combination Kitchen and Dining Room
Kitchen
- Eat-In Gourmet Kitchen
- Double Oven
- Cooktop
- Built-In Microwave
- Ice Maker
- Dishwasher
- Stainless Steel Appliances
- Kitchen Island
- Upgraded Countertops
- Disposal
Flooring
- Wood
- Carpet
- Ceramic Tile
Bedrooms and Bathrooms
- 3 Bedrooms
- En-Suite Bathroom
- Walk-In Closet
- Soaking Tub
- Bathtub with Shower
- Walk-in Shower
Laundry
- Laundry on lower level
- Dryer
- Washer
Home Security
Outdoor Features
- Deck
Schools
- Halley Elementary School
- South County Middle School
- South County High School
Utilities
- Forced Air Heating and Cooling System
- Underground Utilities
- Natural Gas Water Heater
- Municipal Trash
- Phone Available
- Cable TV Available
Listing and Financial Details
- Tax Lot 124
- Assessor Parcel Number 1073 07010124
Community Details
Overview
- Association fees include common area maintenance, management, pool(s), recreation facility, reserve funds, road maintenance, snow removal
- Lorton Valley Homeowners Association
- Lorton Valley North Subdivision
Amenities
- Common Area
- Community Center
- Party Room
Recreation
- Community Playground
- Fitness Center
- Community Pool
- Jogging Path
- Bike Trail
Pet Policy
- Dogs and Cats Allowed
Security
- Fire and Smoke Detector
Map
Home Values in the Area
Average Home Value in this Area
Property History
| Date | Event | Price | Change | Sq Ft Price |
|---|---|---|---|---|
| 04/18/2025 04/18/25 | Sold | $700,000 | 0.0% | $382 / Sq Ft |
| 03/11/2025 03/11/25 | Pending | -- | -- | -- |
| 03/05/2025 03/05/25 | For Sale | $700,000 | +32.6% | $382 / Sq Ft |
| 04/30/2019 04/30/19 | Sold | $528,000 | +0.6% | $241 / Sq Ft |
| 03/09/2019 03/09/19 | Pending | -- | -- | -- |
| 03/06/2019 03/06/19 | For Sale | $525,000 | -- | $240 / Sq Ft |
Tax History
| Year | Tax Paid | Tax Assessment Tax Assessment Total Assessment is a certain percentage of the fair market value that is determined by local assessors to be the total taxable value of land and additions on the property. | Land | Improvement |
|---|---|---|---|---|
| 2024 | $7,438 | $642,070 | $170,000 | $472,070 |
| 2023 | $7,222 | $639,980 | $170,000 | $469,980 |
| 2022 | $6,397 | $559,440 | $145,000 | $414,440 |
| 2021 | $6,112 | $520,850 | $135,000 | $385,850 |
| 2020 | $5,906 | $499,010 | $130,000 | $369,010 |
| 2019 | $5,339 | $451,140 | $115,000 | $336,140 |
| 2018 | $5,104 | $443,810 | $115,000 | $328,810 |
| 2017 | $5,153 | $443,810 | $115,000 | $328,810 |
| 2016 | $5,020 | $433,320 | $115,000 | $318,320 |
| 2015 | $4,666 | $418,070 | $110,000 | $308,070 |
| 2014 | $4,504 | $404,470 | $105,000 | $299,470 |
Mortgage History
| Date | Status | Loan Amount | Loan Type |
|---|---|---|---|
| Open | $477,600 | New Conventional | |
| Closed | $476,525 | New Conventional | |
| Closed | $477,000 | New Conventional | |
| Closed | $484,350 | New Conventional | |
| Previous Owner | $250,000 | New Conventional |
Deed History
| Date | Type | Sale Price | Title Company |
|---|---|---|---|
| Deed | $528,000 | Key Title | |
| Gift Deed | -- | None Available | |
| Special Warranty Deed | $624,436 | -- |
Similar Homes in Lorton, VA
Source: Bright MLS
MLS Number: VAFX2221608
APN: 1073-07010124
- 8553 Barrow Furnace Ln
- 9422 Dandelion Dr
- 9426 Dandelion Dr
- 9421 Dandelion Dr
- 9420 Dandelion Dr
- 9418 Dandelion Dr
- 9416 Dandelion Dr
- 9414 Dandelion Dr
- 9410 Dandelion Dr
- 8320 Dockray Ct
- 9239 Lorton Valley Rd
- 8226 Bates Rd
- 8159 Gilroy Dr
- 9648 Potters Hill Cir
- 8192 Douglas Fir Dr
- 8897 White Orchid Place
- 8888 Calla Lily Ct
- 8942 Hubbard Way
- 8089 Paper Birch Dr
- 9490 Mooregate Ct
