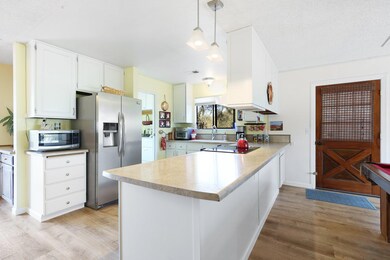
8463 Rocklin Way Redding, CA 96001
Centerville NeighborhoodHighlights
- Parking available for a boat
- Views of Trees
- Wood Burning Stove
- Grant Elementary School Rated A
- Deck
- Traditional Architecture
About This Home
As of March 2025Nestled on nearly 3 acres of serene countryside, this charming 3-bedroom, 2-bathroom home offers the perfect blend of comfort, privacy, and modern living. The bright, open floor plan is flooded with natural light, featuring a cozy breakfast bar perfect for casual dining. Step outside to your sparkling pool, ideal for relaxing or entertaining, and take in the views of a private ranch that backs the property, ensuring tranquility and seclusion. A large detached shop provides ample space for hobbies, storage, or projects, making it a versatile addition to this exceptional property. With its peaceful setting and proximity to modern conveniences, this home is a rare find and a must-see!
Home Details
Home Type
- Single Family
Est. Annual Taxes
- $1,934
Year Built
- Built in 1979
Home Design
- Traditional Architecture
- Slab Foundation
- Composition Roof
- Wood Siding
Interior Spaces
- 1,540 Sq Ft Home
- 1-Story Property
- Wood Burning Stove
- Free Standing Fireplace
- Views of Trees
- Washer and Dryer Hookup
Kitchen
- Microwave
- Solid Surface Countertops
Bedrooms and Bathrooms
- 3 Bedrooms
- 2 Full Bathrooms
Parking
- Oversized Parking
- Parking available for a boat
- RV Access or Parking
Utilities
- Forced Air Heating and Cooling System
- 220 Volts
- Private Water Source
- Septic Tank
Additional Features
- Green Energy Fireplace or Wood Stove
- Deck
- 2.72 Acre Lot
Community Details
- No Home Owners Association
Listing and Financial Details
- Assessor Parcel Number 208-020-021-000
Map
Home Values in the Area
Average Home Value in this Area
Property History
| Date | Event | Price | Change | Sq Ft Price |
|---|---|---|---|---|
| 03/10/2025 03/10/25 | Sold | $375,000 | 0.0% | $244 / Sq Ft |
| 02/10/2025 02/10/25 | Pending | -- | -- | -- |
| 02/04/2025 02/04/25 | For Sale | $375,000 | 0.0% | $244 / Sq Ft |
| 02/02/2025 02/02/25 | Pending | -- | -- | -- |
| 12/17/2024 12/17/24 | Price Changed | $375,000 | -6.2% | $244 / Sq Ft |
| 12/03/2024 12/03/24 | For Sale | $399,900 | -- | $260 / Sq Ft |
Tax History
| Year | Tax Paid | Tax Assessment Tax Assessment Total Assessment is a certain percentage of the fair market value that is determined by local assessors to be the total taxable value of land and additions on the property. | Land | Improvement |
|---|---|---|---|---|
| 2024 | $1,934 | $184,852 | $47,811 | $137,041 |
| 2023 | $1,934 | $181,228 | $46,874 | $134,354 |
| 2022 | $1,883 | $177,675 | $45,955 | $131,720 |
| 2021 | $1,845 | $174,192 | $45,054 | $129,138 |
| 2020 | $1,942 | $172,407 | $44,593 | $127,814 |
| 2019 | $1,857 | $169,027 | $43,719 | $125,308 |
| 2018 | $1,952 | $165,713 | $42,862 | $122,851 |
| 2017 | $1,799 | $162,465 | $42,022 | $120,443 |
| 2016 | $1,753 | $159,281 | $41,199 | $118,082 |
| 2015 | $1,726 | $156,890 | $40,581 | $116,309 |
| 2014 | -- | $153,818 | $39,787 | $114,031 |
Mortgage History
| Date | Status | Loan Amount | Loan Type |
|---|---|---|---|
| Open | $319,738 | New Conventional | |
| Previous Owner | $41,844 | Unknown |
Deed History
| Date | Type | Sale Price | Title Company |
|---|---|---|---|
| Grant Deed | $375,000 | First American Title | |
| Grant Deed | -- | First American Title | |
| Interfamily Deed Transfer | -- | Fidelity Natl Title Co Of Ca | |
| Interfamily Deed Transfer | -- | None Available | |
| Grant Deed | -- | None Available |
Similar Homes in Redding, CA
Source: Shasta Association of REALTORS®
MLS Number: 24-5020
APN: 208-020-021-000
- 15865 Tadpole Creek Ln
- 15833 Tadpole Creek Ln
- 8275 Muscat Ct
- 0 Placer Rd
- 8490 Placer Rd
- 8101 Montgomery Cir
- 8781 Simmons Rd
- 8499 Simmons Rd
- 16160 Plateau Cir
- 8826 Heritage Ct
- 8869 Olney Park Dr
- 15384 Prospect Dr
- 16439 Plateau Cir
- 15917 Frontiersman Dr
- 8940 Olney Park Dr
- 9047 Swasey Dr
- 15920 El Camino Robles Rd
- 0000 Middletown Park Dr
- 8664 Landmark Cir
- 16297 Winsome Way






