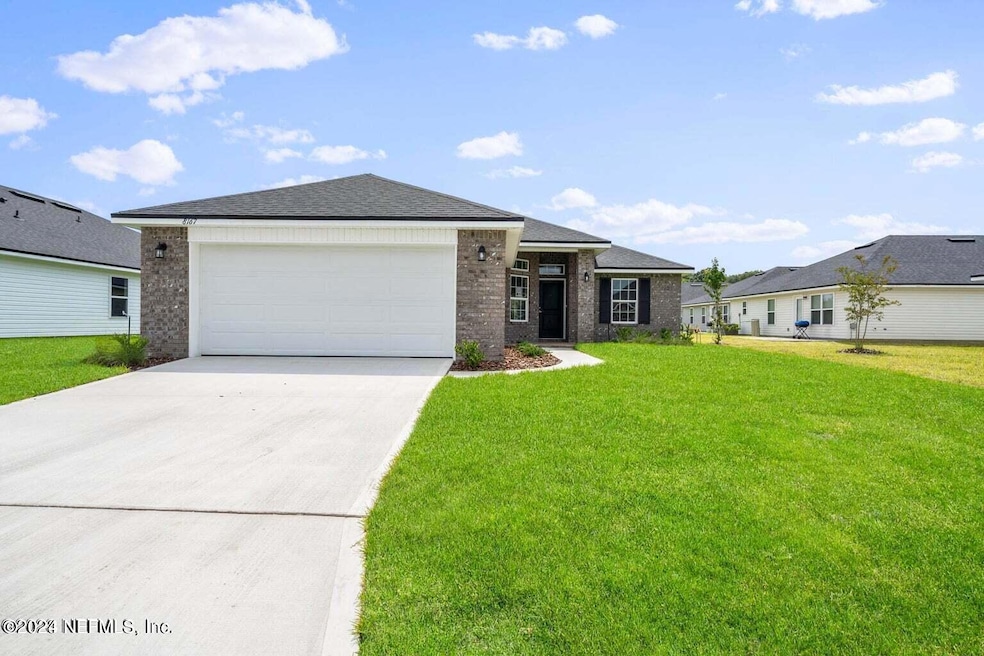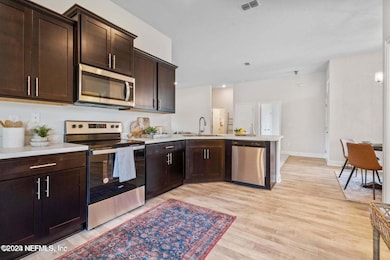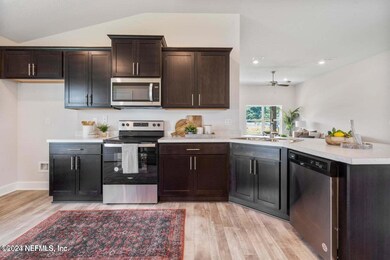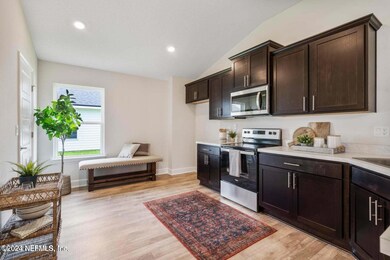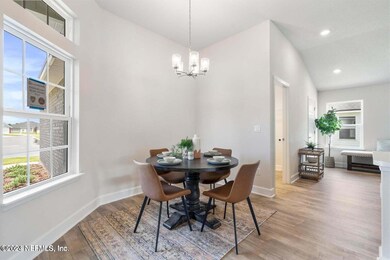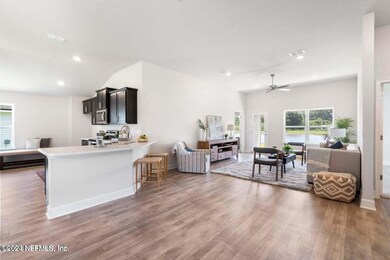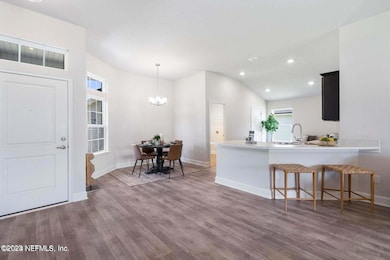
8464 Helmsley Blvd Jacksonville, FL 32219
Cisco Gardens/Picketville NeighborhoodHighlights
- Under Construction
- Vaulted Ceiling
- Front Porch
- Open Floorplan
- Breakfast Area or Nook
- 2 Car Attached Garage
About This Home
As of January 2025**This home is eligible for 4.99% Forward commitment plus 2/1 buy down and up to 5K Flex Cash Towards Upgrades/Closing Costs. Or Up To 25K Flex Cash Towards Upgrades/Buydowns/Closing Costs. Restrictions apply. Must use preferred lender. This beauty sits on a 60ft lot. Fall in love with the 1505's split floorplan w/ an open-concept layout with vinyl in the great room. Primary suite with vaulted ceilings, walk in closet, water closet, walk-In shower & double vanities. The oversized lanai, perfect for entertaining, is the icing on the cake! Don't miss out on one of Jacksonville's newest communities tucked away from the hustle & bustle, yet minutes away from JIA & premier shopping & dining at River City Marketplace. Sample Photos. Price reflects builder insentive.
Home Details
Home Type
- Single Family
Est. Annual Taxes
- $898
Year Built
- Built in 2024 | Under Construction
HOA Fees
- $42 Monthly HOA Fees
Parking
- 2 Car Attached Garage
- Additional Parking
Home Design
- Patio Home
Interior Spaces
- 1,505 Sq Ft Home
- 1-Story Property
- Open Floorplan
- Vaulted Ceiling
- Fire and Smoke Detector
- Washer and Electric Dryer Hookup
Kitchen
- Breakfast Area or Nook
- Breakfast Bar
- Electric Range
- Microwave
- Dishwasher
- Disposal
Flooring
- Carpet
- Laminate
Bedrooms and Bathrooms
- 3 Bedrooms
- Split Bedroom Floorplan
- Walk-In Closet
- 2 Full Bathrooms
- Shower Only
Outdoor Features
- Patio
- Front Porch
Schools
- Dinsmore Elementary School
- Highlands Middle School
- Jean Ribault High School
Utilities
- Central Heating and Cooling System
- Electric Water Heater
Community Details
- Summerglen Subdivision
Map
Home Values in the Area
Average Home Value in this Area
Property History
| Date | Event | Price | Change | Sq Ft Price |
|---|---|---|---|---|
| 01/31/2025 01/31/25 | Sold | $309,900 | 0.0% | $206 / Sq Ft |
| 12/31/2024 12/31/24 | Pending | -- | -- | -- |
| 12/27/2024 12/27/24 | Price Changed | $309,900 | -5.4% | $206 / Sq Ft |
| 10/16/2024 10/16/24 | Price Changed | $327,500 | +1.9% | $218 / Sq Ft |
| 08/22/2024 08/22/24 | For Sale | $321,500 | -- | $214 / Sq Ft |
Tax History
| Year | Tax Paid | Tax Assessment Tax Assessment Total Assessment is a certain percentage of the fair market value that is determined by local assessors to be the total taxable value of land and additions on the property. | Land | Improvement |
|---|---|---|---|---|
| 2024 | $898 | $57,500 | $57,500 | -- |
| 2023 | $898 | $50,000 | $50,000 | $0 |
| 2022 | $596 | $35,000 | $35,000 | $0 |
Mortgage History
| Date | Status | Loan Amount | Loan Type |
|---|---|---|---|
| Open | $304,286 | FHA |
Deed History
| Date | Type | Sale Price | Title Company |
|---|---|---|---|
| Special Warranty Deed | $309,900 | None Listed On Document |
Similar Homes in Jacksonville, FL
Source: realMLS (Northeast Florida Multiple Listing Service)
MLS Number: 2043684
APN: 002842-0875
- 8484 Helmsley Blvd
- 8473 Helmsley Blvd
- 8202 Elsdon St
- 8196 Elsdon St
- 8432 Helmsley Blvd
- 8190 Elsdon St
- 8184 Elsdon St
- 8420 Helmsley Blvd
- 8178 Elsdon St
- 8172 Elsdon St
- 8195 Elsdon St
- 8166 Elsdon St
- 8161 Aydon Dr
- 8561 Lilias Cir
- 8183 Elsdon St
- 8160 Elsdon St
- 8177 Elsdon St
- 8171 Elsdon St
- 8154 Elsdon St
- 8149 Aydon Dr
