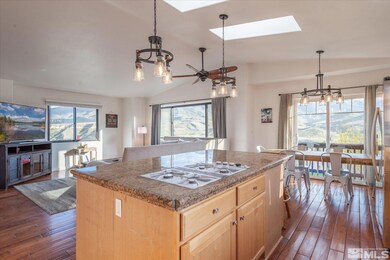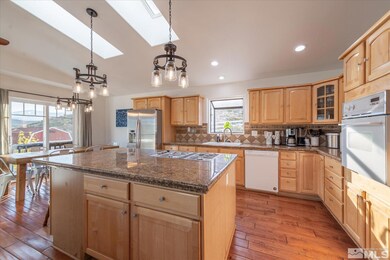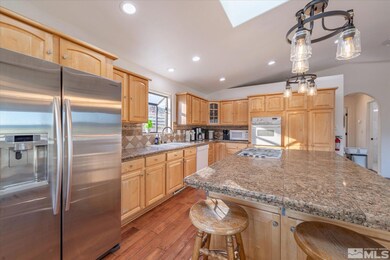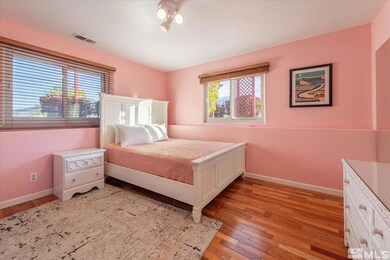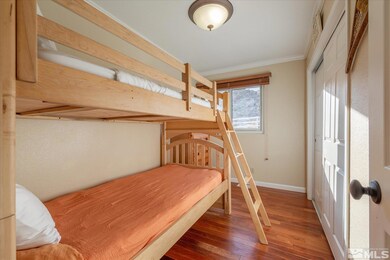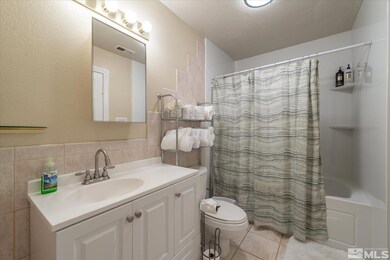
8465 Doretta Ln Reno, NV 89523
Northgate NeighborhoodHighlights
- Horses Allowed On Property
- 2.69 Acre Lot
- Deck
- RV Access or Parking
- Mountain View
- Wood Flooring
About This Home
As of June 2023Close to everything Reno has to offer, this home is on over 2 2/3 acres with incredible mountain views and great southern exposure. Plenty of room to park your toys and let your critters roam, as it is in County jurisdiction and not City. Fenced with a gate for additional privacy, with 5 full bedrooms and 2 living areas. Home has been recently painted, and sprinklers added, has RV parking with hookups, and backs to rocky hill. Can be sold fully furnished. At the end of a quiet dead end street. Come see.
Home Details
Home Type
- Single Family
Est. Annual Taxes
- $3,026
Year Built
- Built in 1995
Lot Details
- 2.69 Acre Lot
- Open Space
- Dog Run
- Property is Fully Fenced
- Landscaped
- Lot Sloped Up
- Front Yard Sprinklers
- Sprinklers on Timer
- Property is zoned Lds
Home Design
- Slab Foundation
- Pitched Roof
- Composition Shingle Roof
- Wood Siding
- Stick Built Home
Interior Spaces
- 2,392 Sq Ft Home
- 2-Story Property
- High Ceiling
- Ceiling Fan
- Double Pane Windows
- Vinyl Clad Windows
- Drapes & Rods
- Great Room
- Combination Kitchen and Dining Room
- Home Office
- Mountain Views
- Fire and Smoke Detector
- Finished Basement
Kitchen
- Breakfast Bar
- Gas Oven or Range
- Gas Cooktop
- Dishwasher
- Kitchen Island
- Disposal
Flooring
- Wood
- Laminate
- Ceramic Tile
Bedrooms and Bathrooms
- 5 Bedrooms
- Walk-In Closet
- Dual Vanity Sinks in Primary Bathroom
Laundry
- Laundry in Hall
- Dryer
- Washer
- Shelves in Laundry Area
Parking
- 2 Car Attached Garage
- RV Access or Parking
Outdoor Features
- Deck
- Patio
- Outdoor Storage
Schools
- Westergard Elementary School
- Billinghurst Middle School
- Mc Queen High School
Horse Facilities and Amenities
- Horses Allowed On Property
Utilities
- Refrigerated Cooling System
- Cooling System Utilizes Natural Gas
- Forced Air Heating System
- Heating System Uses Natural Gas
- Natural Gas Water Heater
- Septic System
- Internet Available
- Cable TV Available
Listing and Financial Details
- Assessor Parcel Number 03913126
Map
Home Values in the Area
Average Home Value in this Area
Property History
| Date | Event | Price | Change | Sq Ft Price |
|---|---|---|---|---|
| 06/23/2023 06/23/23 | Sold | $800,000 | -3.5% | $334 / Sq Ft |
| 05/25/2023 05/25/23 | Pending | -- | -- | -- |
| 05/12/2023 05/12/23 | For Sale | $829,000 | +97.4% | $347 / Sq Ft |
| 02/18/2016 02/18/16 | Sold | $420,000 | -6.5% | $172 / Sq Ft |
| 12/09/2015 12/09/15 | Pending | -- | -- | -- |
| 09/04/2015 09/04/15 | For Sale | $449,000 | +79.7% | $184 / Sq Ft |
| 08/24/2012 08/24/12 | Sold | $249,900 | 0.0% | $102 / Sq Ft |
| 07/12/2012 07/12/12 | Pending | -- | -- | -- |
| 07/09/2012 07/09/12 | For Sale | $249,900 | -- | $102 / Sq Ft |
Tax History
| Year | Tax Paid | Tax Assessment Tax Assessment Total Assessment is a certain percentage of the fair market value that is determined by local assessors to be the total taxable value of land and additions on the property. | Land | Improvement |
|---|---|---|---|---|
| 2025 | $3,206 | $123,844 | $51,975 | $71,869 |
| 2024 | $3,206 | $125,090 | $51,975 | $73,115 |
| 2023 | $3,265 | $117,344 | $47,250 | $70,094 |
| 2022 | $3,026 | $98,705 | $40,950 | $57,755 |
| 2021 | $2,797 | $95,346 | $37,800 | $57,546 |
| 2020 | $2,715 | $96,353 | $37,800 | $58,553 |
| 2019 | $2,635 | $88,033 | $31,500 | $56,533 |
| 2018 | $2,558 | $80,752 | $25,200 | $55,552 |
| 2017 | $2,488 | $81,012 | $25,200 | $55,812 |
| 2016 | $2,425 | $75,196 | $19,341 | $55,855 |
| 2015 | $2,419 | $76,420 | $19,341 | $57,079 |
| 2014 | $2,318 | $72,041 | $17,294 | $54,747 |
| 2013 | -- | $69,307 | $15,120 | $54,187 |
Mortgage History
| Date | Status | Loan Amount | Loan Type |
|---|---|---|---|
| Previous Owner | $25,000 | Credit Line Revolving | |
| Previous Owner | $399,000 | New Conventional | |
| Previous Owner | $245,373 | FHA | |
| Previous Owner | $55,000 | Stand Alone Second | |
| Previous Owner | $436,500 | Unknown | |
| Previous Owner | $359,650 | Fannie Mae Freddie Mac | |
| Previous Owner | $247,500 | Unknown |
Deed History
| Date | Type | Sale Price | Title Company |
|---|---|---|---|
| Bargain Sale Deed | $800,000 | Stewart Title | |
| Bargain Sale Deed | -- | -- | |
| Bargain Sale Deed | $420,000 | First Centennial Reno | |
| Interfamily Deed Transfer | -- | Ticor Title Reno | |
| Bargain Sale Deed | $250,000 | Ticor Title Reno | |
| Trustee Deed | $195,000 | None Available | |
| Grant Deed | $29,000 | Stewart Title |
Similar Homes in the area
Source: Northern Nevada Regional MLS
MLS Number: 230004797
APN: 039-131-26
- 7265 Provence Cir
- 7150 Provence Cir
- 159 River Flow Dr
- 6850 Sharlands Ave Unit A2003
- 6850 Sharlands Ave Unit Y1149
- 6850 Sharlands Ave Unit W2137
- 6850 Sharlands Ave Unit U1122
- 6850 Sharlands Ave Unit 1033
- 6850 Sharlands Ave Unit U2120
- 6850 Sharlands Ave Unit 2103
- 6850 Sharlands Ave Unit K 2060
- 6850 Sharlands Ave Unit C 1012
- 6850 Sharlands Ave Unit W2136
- 7280 Brockway Ct
- 1450 Crosswater Dr
- 00 Painted River Trail
- 1040 Udowski Unit Homesite 58
- 1060 Udowski Unit Homesite 60
- 1055 Udowski Unit Homesite 53
- 1025 Udowski Unit Homesite 56

