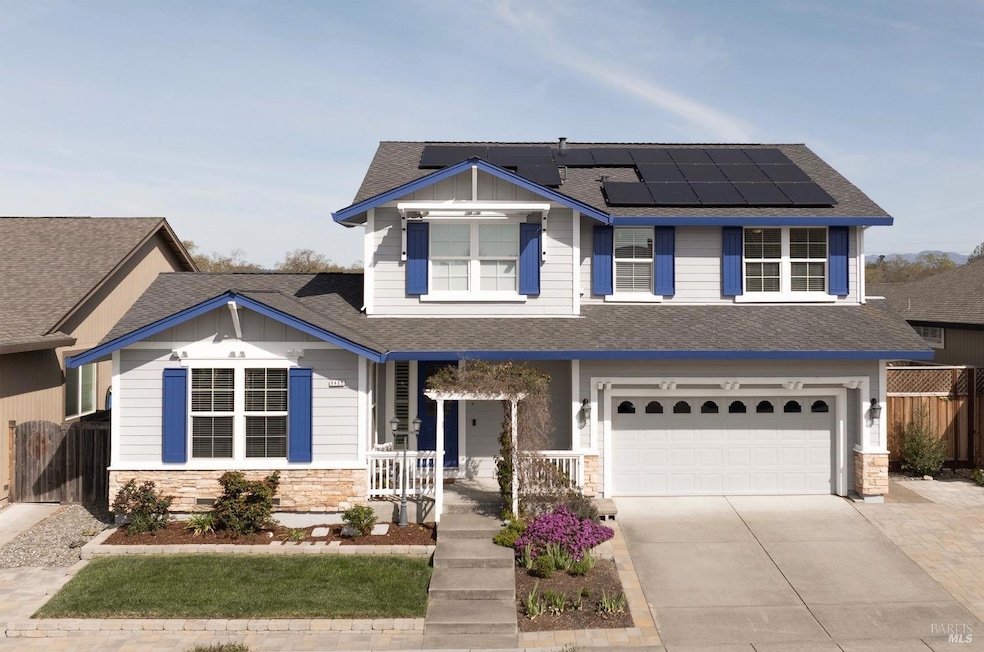
8465 Trione Cir Windsor, CA 95492
Highlights
- View of Hills
- Wood Flooring
- Granite Countertops
- Windsor High School Rated A-
- Main Floor Bedroom
- Breakfast Area or Nook
About This Home
As of April 2025Imagine a backyard where you sip your morning coffee in peace, with nothing but open space behind you no neighbors, just birdsong and fresh morning air. A private retreat where you can unwind, entertain, or simply enjoy the tranquility. Located in Vintage Greens, this 4-bed, 3.5-bath home is a true sanctuary. With 2,550 sq. ft. of light-filled space, the open floor plan invites connection and comfort. Custom floors, plantation shutters, and fresh paint add warmth and sophistication. Step inside to a gracious living/dining area, perfect for special occasions. The gourmet kitchen offers a granite island, ample counters, and an inviting eat-in space. The great room is ideal for movie nights or cozy gatherings. A first-floor en-suite bedroom adds flexibility. Upstairs, the primary suite is a peaceful escape, featuring two walk-in closets, dual vanities, a walk-in shower, and a soaking tub. Two bedrooms, a full bath, and an upstairs laundry complete the level. Outside, the private backyard extends into open space. Practical perks include leased solar (PPA at 15.7 cents/kWh) and an EV hookup. With parks, the golf course, Russian River Brewing, and Town Green nearby, this home offers privacy, comfort, and convenience.
Home Details
Home Type
- Single Family
Est. Annual Taxes
- $10,126
Year Built
- Built in 2004 | Remodeled
Lot Details
- 6,499 Sq Ft Lot
- Property is Fully Fenced
- Landscaped
Parking
- 2 Car Attached Garage
- Electric Vehicle Home Charger
Home Design
- Concrete Foundation
- Composition Roof
- Wood Siding
Interior Spaces
- 2,540 Sq Ft Home
- 2-Story Property
- Family Room
- Living Room
- Formal Dining Room
- Views of Hills
- Carbon Monoxide Detectors
Kitchen
- Breakfast Area or Nook
- Walk-In Pantry
- Gas Cooktop
- Dishwasher
- Granite Countertops
Flooring
- Wood
- Carpet
- Tile
Bedrooms and Bathrooms
- 4 Bedrooms
- Main Floor Bedroom
- Primary Bedroom Upstairs
- Dual Closets
- Bathroom on Main Level
- Dual Sinks
- Bathtub with Shower
Laundry
- Laundry in unit
- Dryer
- Washer
- 220 Volts In Laundry
Eco-Friendly Details
- Solar owned by a third party
Outdoor Features
- Covered Deck
- Outdoor Storage
Utilities
- Central Heating and Cooling System
- 220 Volts
- 220 Volts in Kitchen
Listing and Financial Details
- Assessor Parcel Number 164-380-059-000
Map
Home Values in the Area
Average Home Value in this Area
Property History
| Date | Event | Price | Change | Sq Ft Price |
|---|---|---|---|---|
| 04/18/2025 04/18/25 | Sold | $1,025,000 | +3.0% | $404 / Sq Ft |
| 04/18/2025 04/18/25 | Pending | -- | -- | -- |
| 03/13/2025 03/13/25 | For Sale | $995,000 | +32.7% | $392 / Sq Ft |
| 04/28/2017 04/28/17 | Sold | $750,000 | 0.0% | $295 / Sq Ft |
| 04/21/2017 04/21/17 | Pending | -- | -- | -- |
| 04/04/2017 04/04/17 | For Sale | $750,000 | -- | $295 / Sq Ft |
Tax History
| Year | Tax Paid | Tax Assessment Tax Assessment Total Assessment is a certain percentage of the fair market value that is determined by local assessors to be the total taxable value of land and additions on the property. | Land | Improvement |
|---|---|---|---|---|
| 2023 | $10,126 | $836,635 | $334,654 | $501,981 |
| 2022 | $9,754 | $820,232 | $328,093 | $492,139 |
| 2021 | $9,596 | $804,150 | $321,660 | $482,490 |
| 2020 | $9,812 | $795,905 | $318,362 | $477,543 |
| 2019 | $9,773 | $780,300 | $312,120 | $468,180 |
| 2018 | $9,656 | $765,000 | $306,000 | $459,000 |
| 2017 | $7,844 | $608,801 | $192,163 | $416,638 |
| 2016 | $7,365 | $596,865 | $188,396 | $408,469 |
| 2015 | $7,159 | $587,901 | $185,567 | $402,334 |
| 2014 | $7,048 | $576,385 | $181,932 | $394,453 |
Mortgage History
| Date | Status | Loan Amount | Loan Type |
|---|---|---|---|
| Previous Owner | $473,375 | New Conventional | |
| Previous Owner | $508,000 | Stand Alone Refi Refinance Of Original Loan | |
| Previous Owner | $98,923 | Credit Line Revolving | |
| Previous Owner | $405,560 | Purchase Money Mortgage |
Deed History
| Date | Type | Sale Price | Title Company |
|---|---|---|---|
| Grant Deed | $750,000 | Fidelity National Title Co | |
| Interfamily Deed Transfer | -- | None Available | |
| Interfamily Deed Transfer | -- | None Available | |
| Interfamily Deed Transfer | -- | None Available | |
| Interfamily Deed Transfer | -- | None Available | |
| Grant Deed | -- | None Available | |
| Interfamily Deed Transfer | -- | None Available | |
| Interfamily Deed Transfer | -- | Fidelity National Title Co | |
| Interfamily Deed Transfer | -- | General Public | |
| Grant Deed | -- | North Bay Title Co |
Similar Homes in Windsor, CA
Source: Bay Area Real Estate Information Services (BAREIS)
MLS Number: 325021292
APN: 164-380-059
