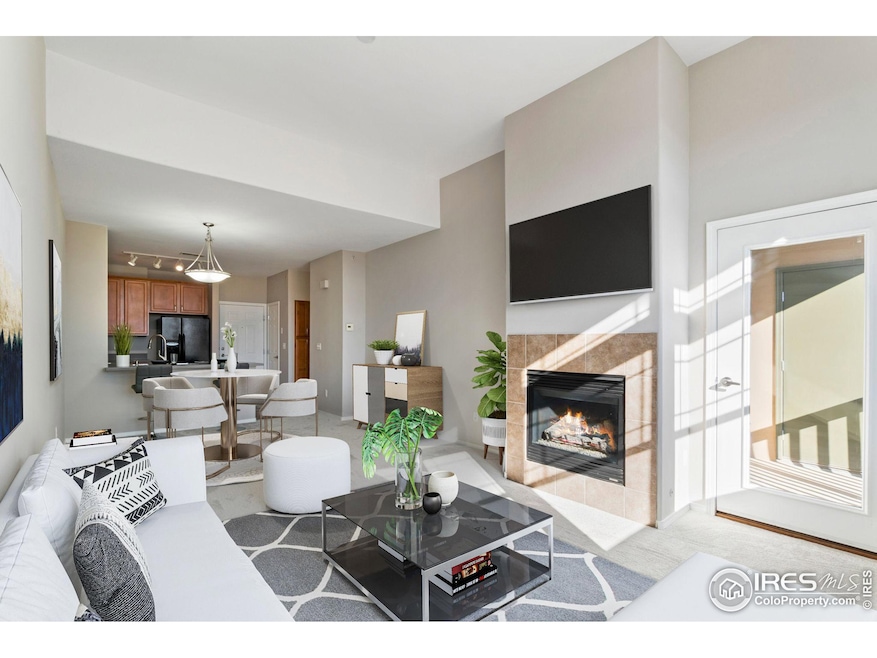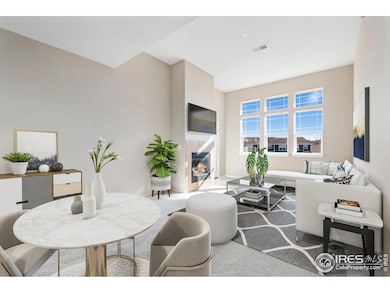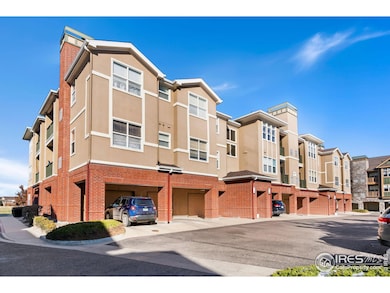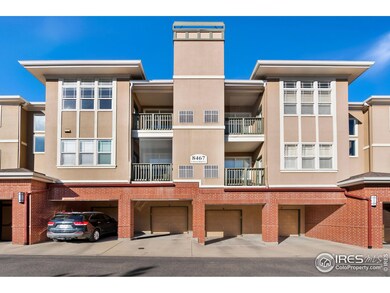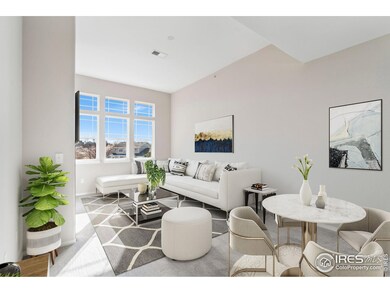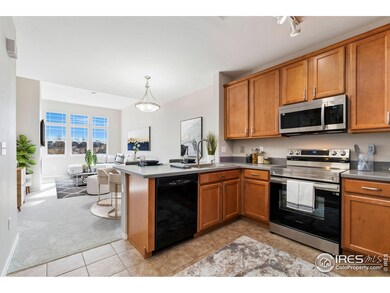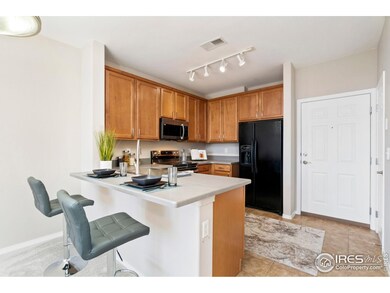
$350,000
- 3 Beds
- 2.5 Baths
- 1,725 Sq Ft
- 4673 S Lowell Blvd
- Denver, CO
Welcome to this charming townhome at 4673 S Lowell Boulevard, nestled in the desirable Westchester South neighborhood of Denver. This well-maintained residence offers a spacious two-story floor plan with a finished basement, providing ample living space for comfort and entertainment. Built in 1973, this home features three bedrooms, two and a half bathrooms, and approximately 1,755 square feet of
J Brooke Hengst Keller Williams Trilogy
