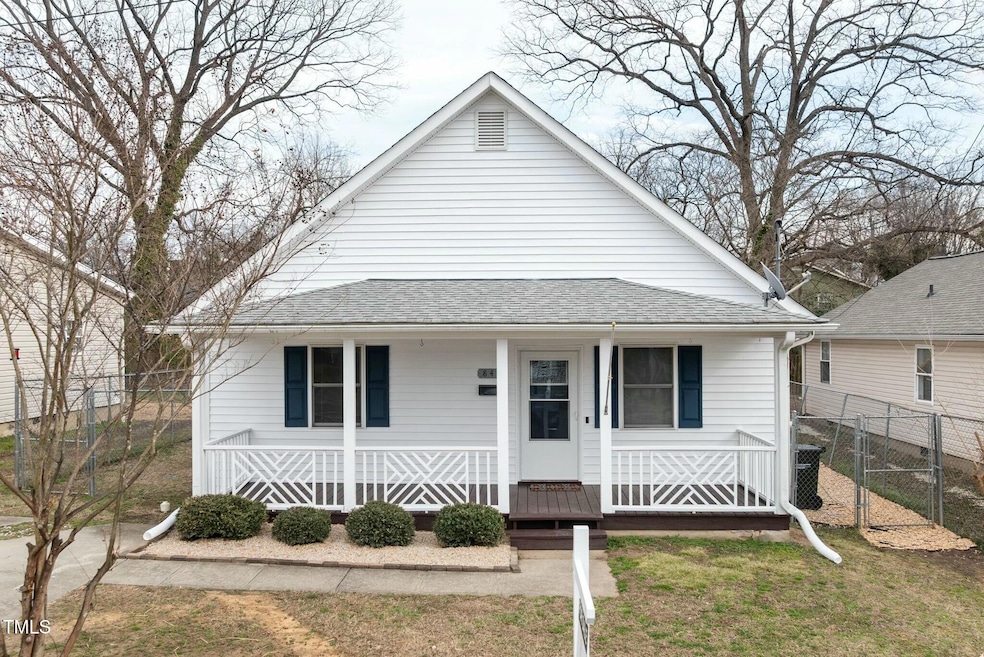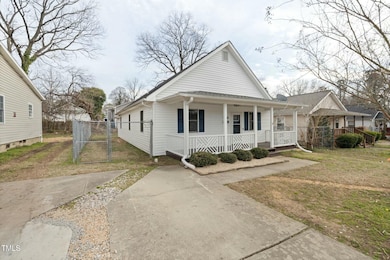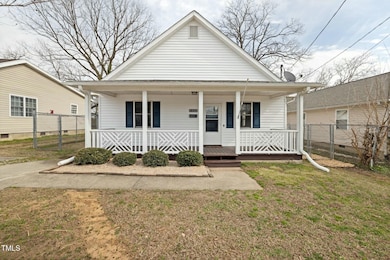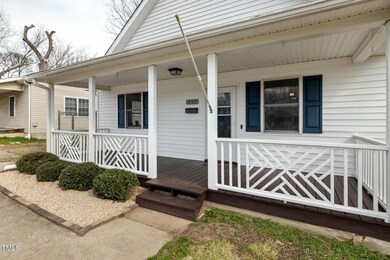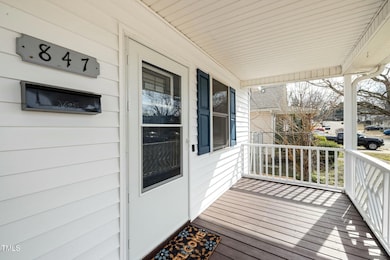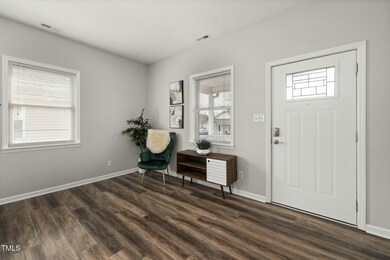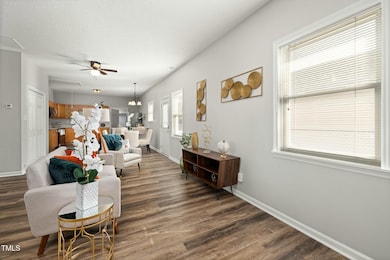
847 Estes St Durham, NC 27701
West End NeighborhoodEstimated payment $2,974/month
Highlights
- Ranch Style House
- High Ceiling
- No HOA
- Lakewood Montessori Middle School Rated A-
- Quartz Countertops
- Covered patio or porch
About This Home
Welcome to this beautifully updated home in the heart Durham! Thoughtfully renovated with modern upgrades, it features a brand-new HVAC, new appliances including WASHER AND DRYER, a tankless water heater, stylish LVP flooring, fresh paint, and sleek quartz countertops that elevate the design. This home offers many options for downpayment assistance in addition up to $7,500 of SELLER PAID CLOSING COSTS. This could help you buy down your rate and/or use towards closing costs saving you tons of dollars.Perfectly situated just minutes from Duke University's main campus, this home offers unbeatable convenience for faculty, students, and medical professionals. You will also be close to downtown Durham's vibrant dining, shopping, and entertainment scene, as well as parks, trails, and more.
Open House Schedule
-
Sunday, April 27, 20254:00 to 6:00 pm4/27/2025 4:00:00 PM +00:004/27/2025 6:00:00 PM +00:00Add to Calendar
Home Details
Home Type
- Single Family
Est. Annual Taxes
- $3,198
Year Built
- Built in 1915
Lot Details
- 5,663 Sq Ft Lot
- Back Yard Fenced
Home Design
- Ranch Style House
- Traditional Architecture
- Bungalow
- Brick Foundation
- Architectural Shingle Roof
- Vinyl Siding
- Lead Paint Disclosure
Interior Spaces
- 1,476 Sq Ft Home
- High Ceiling
- Ceiling Fan
- Living Room
- Luxury Vinyl Tile Flooring
- Pull Down Stairs to Attic
Kitchen
- Eat-In Kitchen
- Quartz Countertops
Bedrooms and Bathrooms
- 3 Bedrooms
- 2 Full Bathrooms
- Primary bathroom on main floor
- Bathtub with Shower
Laundry
- Laundry closet
- Washer and Electric Dryer Hookup
Parking
- 1 Parking Space
- Parking Pad
- Shared Driveway
- 1 Open Parking Space
Schools
- Lakewood Elementary School
- Brogden Middle School
- Jordan High School
Utilities
- Central Heating and Cooling System
- Heating unit installed on the ceiling
- Community Sewer or Septic
- Cable TV Available
Additional Features
- Handicap Accessible
- Covered patio or porch
Community Details
- No Home Owners Association
Listing and Financial Details
- Assessor Parcel Number 108558
Map
Home Values in the Area
Average Home Value in this Area
Tax History
| Year | Tax Paid | Tax Assessment Tax Assessment Total Assessment is a certain percentage of the fair market value that is determined by local assessors to be the total taxable value of land and additions on the property. | Land | Improvement |
|---|---|---|---|---|
| 2024 | $3,190 | $228,681 | $70,562 | $158,119 |
| 2023 | $2,995 | $228,681 | $70,562 | $158,119 |
| 2022 | $2,927 | $228,681 | $70,562 | $158,119 |
| 2021 | $2,913 | $228,681 | $70,562 | $158,119 |
| 2020 | $2,845 | $228,681 | $70,562 | $158,119 |
| 2019 | $2,845 | $228,681 | $70,562 | $158,119 |
| 2018 | $1,558 | $114,878 | $28,250 | $86,628 |
| 2017 | $1,547 | $114,878 | $28,250 | $86,628 |
| 2016 | $1,495 | $114,878 | $28,250 | $86,628 |
| 2015 | $1,189 | $85,911 | $13,800 | $72,111 |
| 2014 | -- | $85,911 | $13,800 | $72,111 |
Property History
| Date | Event | Price | Change | Sq Ft Price |
|---|---|---|---|---|
| 03/27/2025 03/27/25 | Price Changed | $485,000 | -2.0% | $329 / Sq Ft |
| 02/28/2025 02/28/25 | For Sale | $495,000 | 0.0% | $335 / Sq Ft |
| 07/14/2022 07/14/22 | Rented | $1,400 | 0.0% | -- |
| 06/21/2022 06/21/22 | For Rent | $1,400 | -- | -- |
Deed History
| Date | Type | Sale Price | Title Company |
|---|---|---|---|
| Trustee Deed | $47,183 | None Available | |
| Warranty Deed | -- | -- |
Mortgage History
| Date | Status | Loan Amount | Loan Type |
|---|---|---|---|
| Previous Owner | $52,000 | No Value Available | |
| Closed | $30,000 | No Value Available |
Similar Homes in Durham, NC
Source: Doorify MLS
MLS Number: 10079211
APN: 108558
- 1521 Chapel Hill Rd
- 905 Carroll St
- 611 S Buchanan Blvd
- 1023 Kent St
- 2011 Morehead Ave
- 311 Swift Ave Unit 202
- 807 Vickers Ave
- 1402 W Lakewood Ave
- 512 Gordon St Unit 404
- 512 Gordon St Unit 402
- 512 Gordon St Unit 303
- 512 Gordon St Unit 605 Cortland
- 512 Gordon St Unit 602 Gala
- 512 Gordon St Unit 302
- 512 Gordon St Unit 1101
- 512 Gordon St Unit 1102
- 512 Gordon St Unit 407
- 512 Gordon St Unit 403
- 512 Gordon St Unit 401
- 507 Yancey St Unit 508
