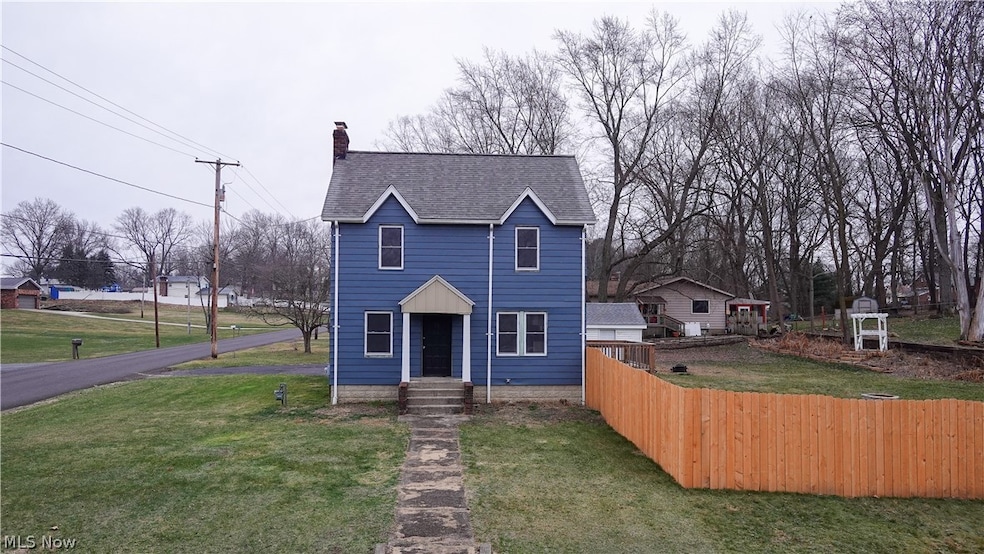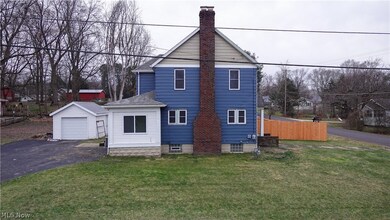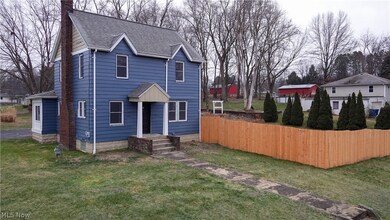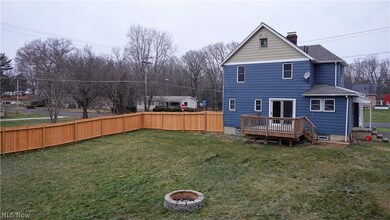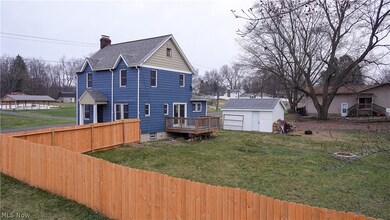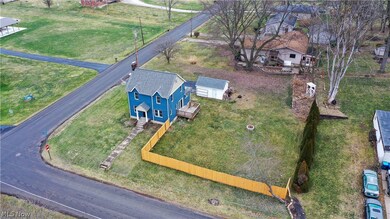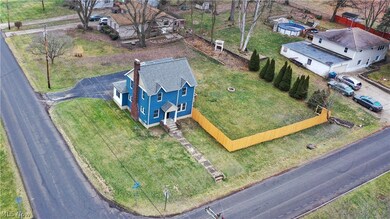
Highlights
- Colonial Architecture
- No HOA
- Forced Air Heating and Cooling System
- Deck
- 1 Car Detached Garage
- Wood Fence
About This Home
As of May 2024?Move-in-ready? is not a phrase to throw out there unless you mean it; so I REALLY mean it when I say this property IS move-in-ready! Located in the Springfield Local School District, Lakeview Farms subdivision, this adorable home is less than 2 miles from Springfield Lake. Situated on a desirable corner lot that is almost .4-acres, this 1438 sq.ft. 2-story provides 4 bedrooms and 2 full baths (one conveniently located on the main level, one upstairs where there are 3 bedrooms). Both bathrooms are completely updated with new toilets, sinks, tubs and tile. The living room has a cute fireplace; a spacious kitchen/dining area boasts new cabinets, backsplash, countertops and a slider that leads to a 2-year-old deck. New carpet and new water resistant LVP flooring have been installed throughout. The home sparkles with fresh paint, new windows, on point décor and peace of mind with newer mechanicals: HVAC & duct work, electrical, plumbing and HWT are all one-year-old. Most of the house has new insulation. You will also appreciate a 3-year-old roof on the house, 2-year-old garage roof and siding, and a 2-year-old well. There's a full unfinished basement. I'd be delighted to show you this home; it speaks for itself. Call me before it's gone! Seller is offering up to $10k in buyer concessions for closing costs or repairs.
Last Agent to Sell the Property
RE/MAX Crossroads Properties Brokerage Email: justasklory@gmail.com 330-316-5841 License #2012001920

Home Details
Home Type
- Single Family
Est. Annual Taxes
- $2,946
Year Built
- Built in 1924
Lot Details
- 0.37 Acre Lot
- Lot Dimensions are 130 x 125
- Wood Fence
Parking
- 1 Car Detached Garage
- Driveway
Home Design
- Colonial Architecture
- Fiberglass Roof
- Asphalt Roof
Interior Spaces
- 1,438 Sq Ft Home
- 2-Story Property
- Living Room with Fireplace
Bedrooms and Bathrooms
- 4 Bedrooms | 1 Main Level Bedroom
- 2 Full Bathrooms
Unfinished Basement
- Basement Fills Entire Space Under The House
- Laundry in Basement
Additional Features
- Deck
- Forced Air Heating and Cooling System
Community Details
- No Home Owners Association
- Lakeview Farms Subdivision
Listing and Financial Details
- Assessor Parcel Number 5105097
Map
Home Values in the Area
Average Home Value in this Area
Property History
| Date | Event | Price | Change | Sq Ft Price |
|---|---|---|---|---|
| 05/17/2024 05/17/24 | Sold | $210,000 | +10.5% | $146 / Sq Ft |
| 04/17/2024 04/17/24 | Pending | -- | -- | -- |
| 04/12/2024 04/12/24 | For Sale | $190,000 | -- | $132 / Sq Ft |
Tax History
| Year | Tax Paid | Tax Assessment Tax Assessment Total Assessment is a certain percentage of the fair market value that is determined by local assessors to be the total taxable value of land and additions on the property. | Land | Improvement |
|---|---|---|---|---|
| 2025 | $5,377 | $40,587 | $10,406 | $30,181 |
| 2024 | $5,377 | $40,587 | $10,406 | $30,181 |
| 2023 | $5,377 | $40,587 | $10,406 | $30,181 |
| 2022 | $2,551 | $29,348 | $7,487 | $21,861 |
| 2021 | $1,902 | $29,348 | $7,487 | $21,861 |
| 2020 | $1,875 | $29,350 | $7,490 | $21,860 |
| 2019 | $1,414 | $20,230 | $6,780 | $13,450 |
| 2018 | $1,361 | $20,230 | $6,780 | $13,450 |
| 2017 | $3,541 | $20,230 | $6,780 | $13,450 |
| 2016 | $1,359 | $19,210 | $6,780 | $12,430 |
| 2015 | $3,541 | $19,210 | $6,780 | $12,430 |
| 2014 | $1,331 | $19,210 | $6,780 | $12,430 |
| 2013 | $1,339 | $19,250 | $6,780 | $12,470 |
Mortgage History
| Date | Status | Loan Amount | Loan Type |
|---|---|---|---|
| Open | $206,196 | FHA | |
| Previous Owner | $100,000 | New Conventional | |
| Previous Owner | $38,644 | Construction | |
| Previous Owner | $80,000 | Commercial | |
| Previous Owner | $50,000 | Credit Line Revolving | |
| Closed | $20,000 | No Value Available |
Deed History
| Date | Type | Sale Price | Title Company |
|---|---|---|---|
| Deed | $210,000 | Stewart Title | |
| Warranty Deed | $120,000 | -- | |
| Quit Claim Deed | -- | -- | |
| Warranty Deed | $65,000 | None Available | |
| Quit Claim Deed | $41,200 | None Available |
Similar Homes in Akron, OH
Source: MLS Now
MLS Number: 5029701
APN: 51-05097
- 58 Wilpark Dr
- 754 Fettro Rd
- 508 Fritsch Ave
- 23 Shady Acres Dr
- 3249 Samuel Rd
- 3049 Somerset Dr Unit 60
- 3314 Samuel Rd
- 1122 Essex Ct
- 1034 Bookman Ave
- 1644 Canton Rd
- 1221 Abington Rd
- 3191 Jaber Dr
- 3012 Albrecht Ave
- 1050 Bennington Ct
- 1153 Chaucer Cir
- 1201 Chaucer Cir
- 1168 Chaucer Cir
- 431 Lessig Ave
- 432 Celia Ave
- 1135 Oxford Cir
