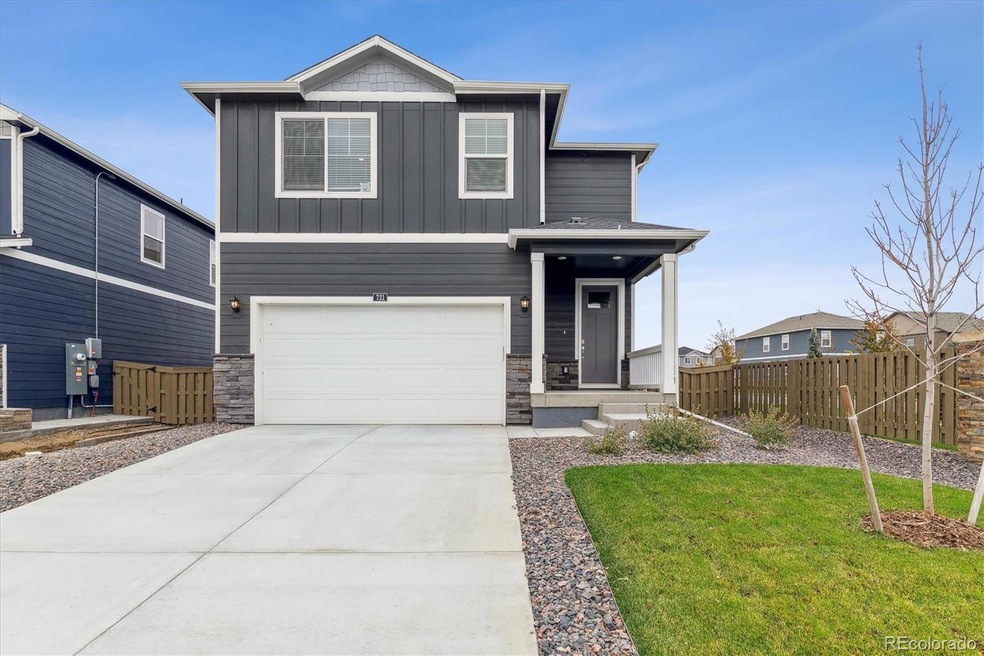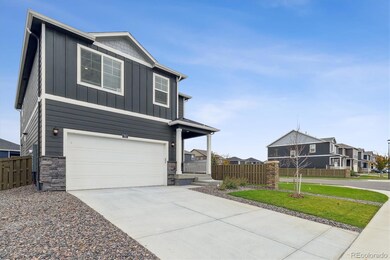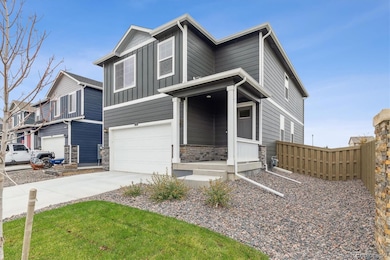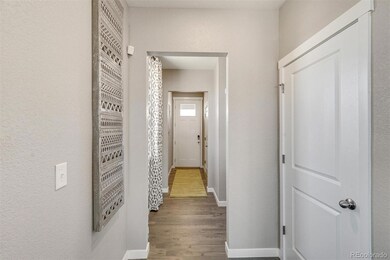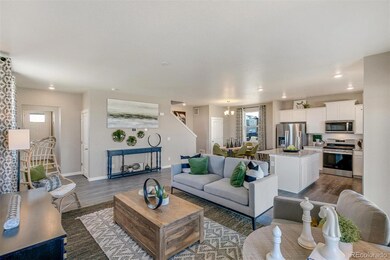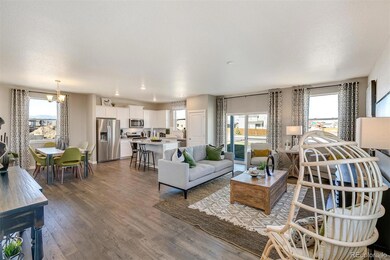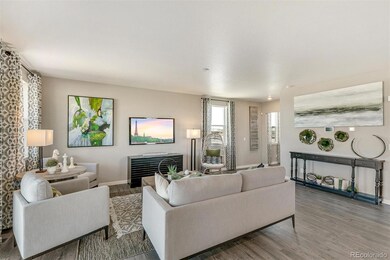
847 Ledge St Brighton, CO 80603
Estimated payment $2,959/month
Highlights
- Primary Bedroom Suite
- Traditional Architecture
- High Ceiling
- Open Floorplan
- Loft
- Granite Countertops
About This Home
The Elder model is a spacious and inviting home, thoughtfully designed for modern living. With four bedrooms and 2.5 baths, it offers ample space for a growing family or those who simply appreciate room to spread out. The kitchen boasts elegant granite counter tops complemented by gray cabinets, creating a stylish and functional space. Experience the warmth of emridge flooring throughout the main level, providing a seamless flow between rooms. Equipped with stainless steel appliances, the kitchen is ready for culinary adventures. Plus, the front yard landscaping enhances the curb appeal, adding to the overall charm of this wonderful home! ***Estimated Delivery Date: March. Photos are representative and not of actual property***
Listing Agent
D.R. Horton Realty, LLC Brokerage Email: sales@drhrealty.com License #40028178

Home Details
Home Type
- Single Family
Est. Annual Taxes
- $128
Year Built
- Built in 2025 | Under Construction
Lot Details
- 5,837 Sq Ft Lot
- Landscaped
- Front Yard Sprinklers
- Private Yard
HOA Fees
- $103 Monthly HOA Fees
Parking
- 2 Car Attached Garage
- Smart Garage Door
Home Design
- Traditional Architecture
- Frame Construction
- Architectural Shingle Roof
- Cement Siding
- Concrete Block And Stucco Construction
- Concrete Perimeter Foundation
Interior Spaces
- 2,156 Sq Ft Home
- 2-Story Property
- Open Floorplan
- Wired For Data
- High Ceiling
- Double Pane Windows
- Smart Doorbell
- Living Room
- Dining Room
- Loft
- Laundry Room
Kitchen
- Eat-In Kitchen
- Range
- Microwave
- Dishwasher
- Kitchen Island
- Granite Countertops
- Laminate Countertops
- Disposal
Flooring
- Carpet
- Laminate
- Vinyl
Bedrooms and Bathrooms
- 4 Bedrooms
- Primary Bedroom Suite
- Walk-In Closet
Basement
- Sump Pump
- Crawl Space
Home Security
- Smart Locks
- Smart Thermostat
- Carbon Monoxide Detectors
- Fire and Smoke Detector
Eco-Friendly Details
- Smoke Free Home
Outdoor Features
- Rain Gutters
- Front Porch
Schools
- Lochbuie Elementary School
- Weld Central Middle School
- Weld Central High School
Utilities
- Forced Air Heating and Cooling System
- Heating System Uses Natural Gas
- Natural Gas Connected
- Tankless Water Heater
- High Speed Internet
- Phone Available
- Cable TV Available
Listing and Financial Details
- Exclusions: East on 168th from Hwy 85, left on King St to sales office.
- Assessor Parcel Number 147135415014
Community Details
Overview
- Association fees include ground maintenance
- Silver Peaks Community Assoc Association, Phone Number (303) 482-2213
- Built by D.R. Horton, Inc
- Silver Peaks Subdivision, Elder Floorplan
Recreation
- Community Playground
- Park
Map
Home Values in the Area
Average Home Value in this Area
Tax History
| Year | Tax Paid | Tax Assessment Tax Assessment Total Assessment is a certain percentage of the fair market value that is determined by local assessors to be the total taxable value of land and additions on the property. | Land | Improvement |
|---|---|---|---|---|
| 2024 | $13 | $8,620 | $8,620 | -- |
| 2023 | $13 | $100 | $100 | $0 |
| 2022 | $6 | $10 | $10 | $0 |
| 2021 | $6 | $10 | $10 | $0 |
| 2020 | $1 | $10 | $10 | $0 |
| 2019 | $6 | $10 | $10 | $0 |
| 2018 | $6 | $10 | $10 | $0 |
| 2017 | $6 | $10 | $10 | $0 |
| 2016 | $6 | $10 | $10 | $0 |
| 2015 | $6 | $10 | $10 | $0 |
| 2014 | $6 | $10 | $10 | $0 |
Property History
| Date | Event | Price | Change | Sq Ft Price |
|---|---|---|---|---|
| 03/22/2025 03/22/25 | Pending | -- | -- | -- |
| 02/06/2025 02/06/25 | For Sale | $509,900 | -- | $237 / Sq Ft |
Similar Homes in Brighton, CO
Source: REcolorado®
MLS Number: 6624435
APN: R0385501
