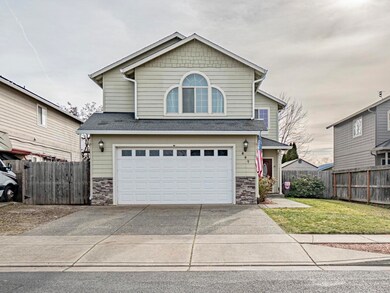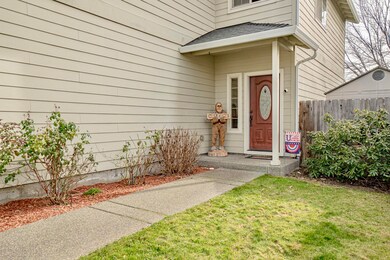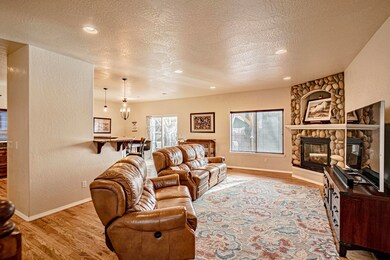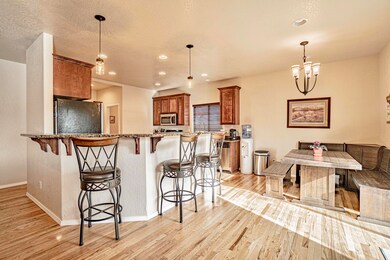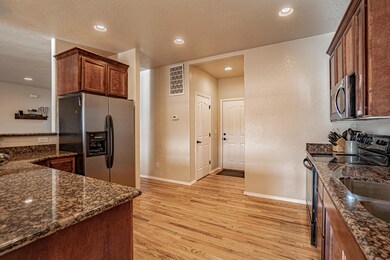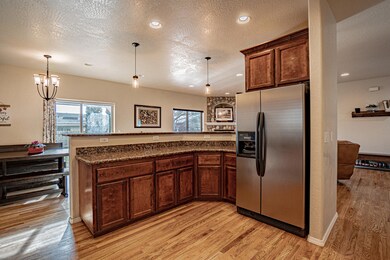
847 Virginia Dr Central Point, OR 97502
Highlights
- Open Floorplan
- Territorial View
- Wood Flooring
- Craftsman Architecture
- Vaulted Ceiling
- Bonus Room
About This Home
As of March 2025Located in a quiet, established neighborhood, this charming home has been well maintained and features a versatile floor plan. A cozy gas fireplace with a rock surround is a focal point in the great room. The kitchen features cherry wood cabinetry, granite countertops, ample counter space, a pantry area & includes all appliance. The dining room, adjacent to the kitchen and great room, features sliding glass doors leading to the back patio. The primary suite boasts vaulted ceilings, a spacious walk-in closet, and dual vanities. The guest bedrooms are generously sized, and there is a bonus space ideal for a second entertainment area, office, or exercise area. Beautiful newer hardwood floors throughout the main level and bonus area upstairs. The backyard features a custom-made pergola over the patio, is fully fenced and includes a storage shed. Tour this home today, you wont be disappointed!
Home Details
Home Type
- Single Family
Est. Annual Taxes
- $4,660
Year Built
- Built in 2005
Lot Details
- 6,098 Sq Ft Lot
- Fenced
- Drip System Landscaping
- Front and Back Yard Sprinklers
- Property is zoned R-1-6, R-1-6
HOA Fees
- $25 Monthly HOA Fees
Parking
- 2 Car Attached Garage
- Garage Door Opener
- Driveway
Property Views
- Territorial
- Neighborhood
Home Design
- Craftsman Architecture
- Frame Construction
- Composition Roof
- Concrete Perimeter Foundation
Interior Spaces
- 1,951 Sq Ft Home
- 2-Story Property
- Open Floorplan
- Vaulted Ceiling
- Ceiling Fan
- Gas Fireplace
- Double Pane Windows
- Vinyl Clad Windows
- Great Room with Fireplace
- Dining Room
- Bonus Room
Kitchen
- Breakfast Bar
- Oven
- Range
- Microwave
- Dishwasher
- Granite Countertops
- Disposal
Flooring
- Wood
- Carpet
- Tile
Bedrooms and Bathrooms
- 3 Bedrooms
- Linen Closet
- Walk-In Closet
- Double Vanity
- Bathtub with Shower
Laundry
- Laundry Room
- Dryer
- Washer
Home Security
- Carbon Monoxide Detectors
- Fire and Smoke Detector
Eco-Friendly Details
- Sprinklers on Timer
Outdoor Features
- Patio
- Shed
Schools
- Mae Richardson Elementary School
- Scenic Middle School
- Crater High School
Utilities
- Forced Air Heating and Cooling System
- Heating System Uses Natural Gas
- Heat Pump System
- Natural Gas Connected
- Water Heater
- Phone Available
- Cable TV Available
Community Details
- Snowy Butte Meadows Subdivision
Listing and Financial Details
- Legal Lot and Block 9411 / 10db
- Assessor Parcel Number 10980344
Map
Home Values in the Area
Average Home Value in this Area
Property History
| Date | Event | Price | Change | Sq Ft Price |
|---|---|---|---|---|
| 03/28/2025 03/28/25 | Sold | $440,000 | -2.2% | $226 / Sq Ft |
| 02/14/2025 02/14/25 | Pending | -- | -- | -- |
| 01/31/2025 01/31/25 | For Sale | $450,000 | +45.2% | $231 / Sq Ft |
| 09/20/2019 09/20/19 | Sold | $310,000 | -3.1% | $159 / Sq Ft |
| 08/15/2019 08/15/19 | Pending | -- | -- | -- |
| 07/19/2019 07/19/19 | For Sale | $319,900 | -- | $164 / Sq Ft |
Tax History
| Year | Tax Paid | Tax Assessment Tax Assessment Total Assessment is a certain percentage of the fair market value that is determined by local assessors to be the total taxable value of land and additions on the property. | Land | Improvement |
|---|---|---|---|---|
| 2024 | $4,660 | $272,120 | $129,330 | $142,790 |
| 2023 | $4,510 | $264,200 | $125,560 | $138,640 |
| 2022 | $4,405 | $264,200 | $125,560 | $138,640 |
| 2021 | $4,279 | $256,510 | $121,900 | $134,610 |
| 2020 | $4,154 | $249,040 | $118,350 | $130,690 |
| 2019 | $4,052 | $234,750 | $111,560 | $123,190 |
| 2018 | $3,928 | $227,920 | $108,310 | $119,610 |
| 2017 | $3,830 | $227,920 | $108,310 | $119,610 |
| 2016 | $3,718 | $214,850 | $102,090 | $112,760 |
| 2015 | $3,562 | $214,850 | $102,090 | $112,760 |
| 2014 | $3,456 | $202,530 | $96,230 | $106,300 |
Mortgage History
| Date | Status | Loan Amount | Loan Type |
|---|---|---|---|
| Open | $402,930 | FHA | |
| Previous Owner | $316,665 | VA | |
| Previous Owner | $235,494 | FHA | |
| Previous Owner | $247,314 | FHA | |
| Previous Owner | $239,245 | FHA | |
| Previous Owner | $70,000 | Credit Line Revolving | |
| Previous Owner | $264,000 | New Conventional |
Deed History
| Date | Type | Sale Price | Title Company |
|---|---|---|---|
| Warranty Deed | $440,000 | First American Title | |
| Warranty Deed | $310,000 | First American | |
| Warranty Deed | $243,000 | Amerititle | |
| Warranty Deed | $330,000 | Lawyers Title Ins | |
| Warranty Deed | $220,000 | Lawyers Title Insurance Corp | |
| Bargain Sale Deed | -- | -- |
Similar Homes in Central Point, OR
Source: Southern Oregon MLS
MLS Number: 220195226
APN: 10980344
- 294 Tiffany Ave
- 321 Snowy Butte Ln
- 1225 Rochelle Ct
- 405 Glenn Way
- 300 Glenn Way
- 438 Cheney Loop
- 834 Isherwood Dr
- 451 S Haskell St
- 202 Corcoran Ln
- 279 Tyler Ave
- 183 Logan Ave
- 155 Casey Way
- 173 Logan Ave
- 252 Hiatt Ln
- 635 S 2nd St
- 864 Mendolia Way
- 619 Palo Verde Way
- 476 Grand Ave
- 2161 Taylor Rd Unit 3
- 633 Libby St

