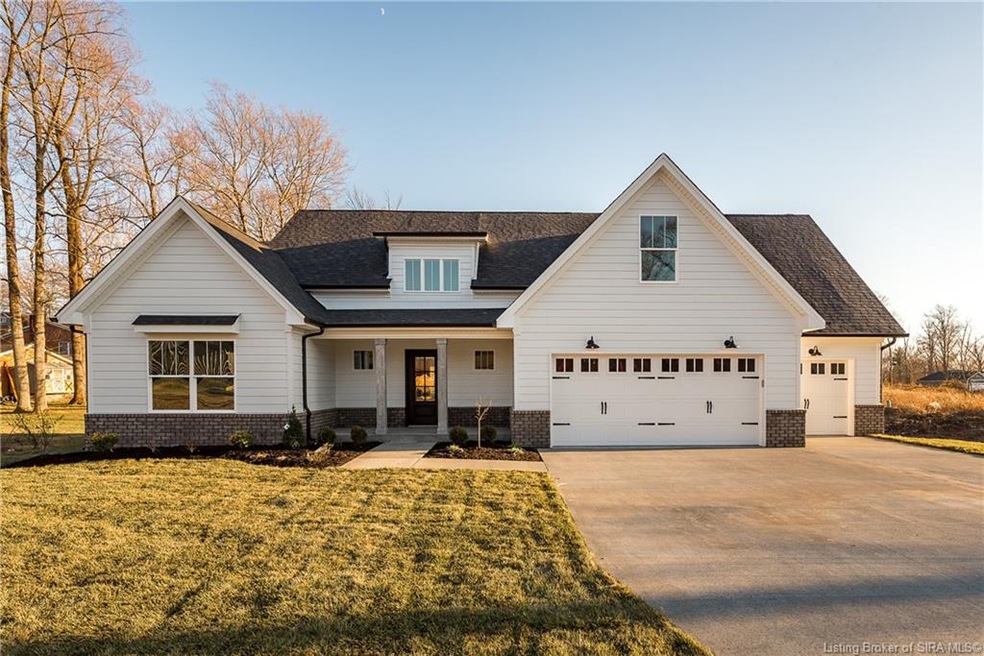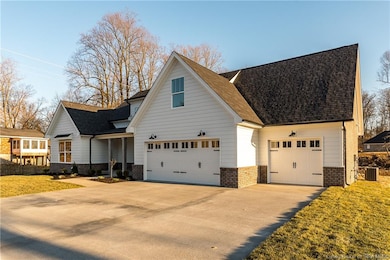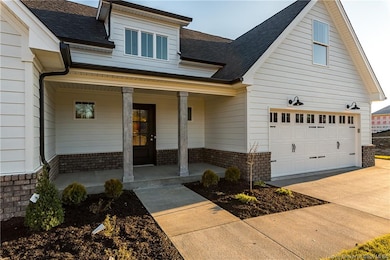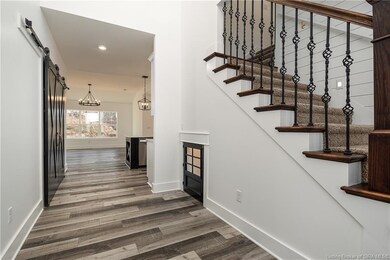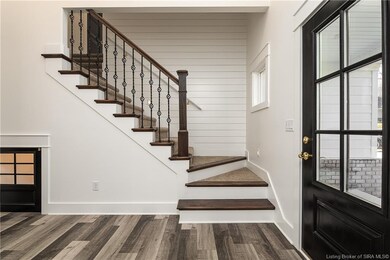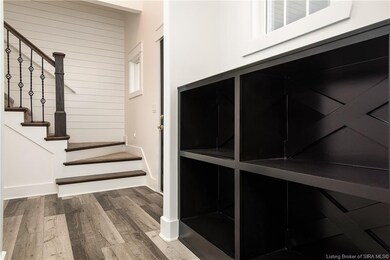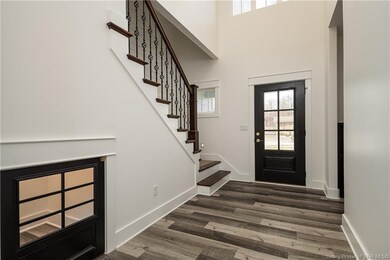
8470 Aberdeen Ln Charlestown, IN 47111
Highlights
- New Construction
- Wooded Lot
- Bonus Room
- Open Floorplan
- Cathedral Ceiling
- Covered patio or porch
About This Home
As of December 2020Welcome home to this EXCLUSIVE Paislee floorplan built by RyBuilt. This home has 4 bedrooms and 3 baths. It has unique, high-quality design features that set this home apart from the rest. The kitchen is completed with granite countertops, a large island, a pantry, and spacious eat-in dining area. Cozy up in the living room with tons of light shining through three large windows! Step outside to enjoy the backyard view from the covered deck. Master bedroom is beautifully designed with a tray ceiling, connected to a large master bath and walk-in closet. This new construction home has everything you’re looking for and has the bonus perk of being in the up and coming subdivision of Danbury Oaks!
Last Buyer's Agent
Schuler Bauer Real Estate Services ERA Powered (N License #RB14042235

Home Details
Home Type
- Single Family
Est. Annual Taxes
- $3,742
Year Built
- Built in 2020 | New Construction
Lot Details
- 10,454 Sq Ft Lot
- Landscaped
- Wooded Lot
- Garden
HOA Fees
- $8 Monthly HOA Fees
Parking
- 3 Car Attached Garage
- Front Facing Garage
- Garage Door Opener
- Driveway
- Off-Street Parking
Home Design
- Poured Concrete
Interior Spaces
- 2,112 Sq Ft Home
- 1-Story Property
- Open Floorplan
- Cathedral Ceiling
- Ceiling Fan
- Entrance Foyer
- Family Room
- Bonus Room
- First Floor Utility Room
- Storage
- Utility Room
Kitchen
- Eat-In Kitchen
- Breakfast Bar
- Oven or Range
- Microwave
- Dishwasher
- Kitchen Island
- Disposal
Bedrooms and Bathrooms
- 4 Bedrooms
- Walk-In Closet
- 3 Full Bathrooms
Utilities
- Forced Air Heating and Cooling System
- Gas Available
- Electric Water Heater
- Cable TV Available
Additional Features
- Accessibility Features
- Covered patio or porch
Listing and Financial Details
- Home warranty included in the sale of the property
- Assessor Parcel Number 101813500106000004
Map
Home Values in the Area
Average Home Value in this Area
Property History
| Date | Event | Price | Change | Sq Ft Price |
|---|---|---|---|---|
| 12/29/2020 12/29/20 | Sold | $318,000 | 0.0% | $151 / Sq Ft |
| 12/29/2020 12/29/20 | Pending | -- | -- | -- |
| 12/29/2020 12/29/20 | For Sale | $318,000 | -- | $151 / Sq Ft |
Tax History
| Year | Tax Paid | Tax Assessment Tax Assessment Total Assessment is a certain percentage of the fair market value that is determined by local assessors to be the total taxable value of land and additions on the property. | Land | Improvement |
|---|---|---|---|---|
| 2024 | $3,742 | $373,900 | $55,000 | $318,900 |
| 2023 | $3,742 | $374,200 | $55,000 | $319,200 |
| 2022 | $3,211 | $321,100 | $40,000 | $281,100 |
| 2021 | $2,967 | $296,700 | $40,000 | $256,700 |
| 2020 | $5 | $200 | $200 | $0 |
| 2019 | $137 | $5,200 | $5,200 | $0 |
| 2018 | $6 | $200 | $200 | $0 |
| 2017 | $5 | $200 | $200 | $0 |
| 2016 | $5 | $200 | $200 | $0 |
| 2014 | $5 | $100 | $100 | $0 |
| 2013 | -- | $100 | $100 | $0 |
Deed History
| Date | Type | Sale Price | Title Company |
|---|---|---|---|
| Warranty Deed | -- | None Available | |
| Warranty Deed | -- | None Available |
Similar Homes in Charlestown, IN
Source: Southern Indiana REALTORS® Association
MLS Number: 202105051
APN: 10-18-13-500-106.000-004
- 9111 Dundee Ct
- 8723 Brookhollow Ct
- 8511 Brodie Ct
- 8435 Aberdeen Ln
- 7629 Melrose Ln
- 7633 Melrose Ln
- 7635 Melrose Ln Unit LOT 553
- 7644 Melrose (Lot #547) Ln
- 7642 Melrose Ln Unit LOT 546
- 7640 Melrose Ln Unit LOT 545
- 7638 Melrose Ln Unit LOT 544
- 7630 Melrose (Lot #540) Ln
- 346 Clark Rd
- 348 Clark Rd
- 350 Clark Rd
- 239 Arlington Ave
- Marshall Dr & Arlington Ave
- Marshall Dr & Arlington Ave
- Marshall Dr & Arlington Ave
- Marshall Dr & Arlington Ave
