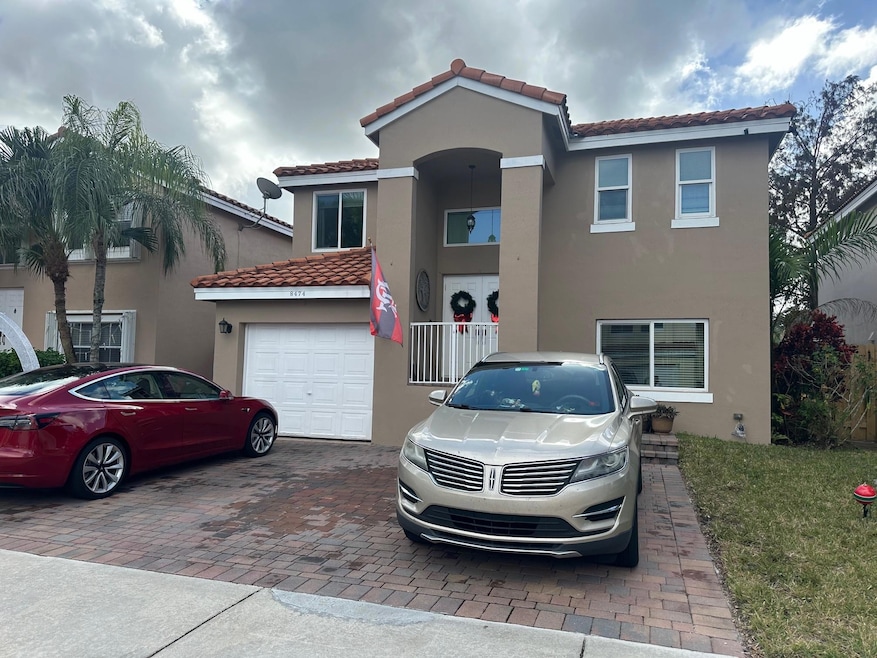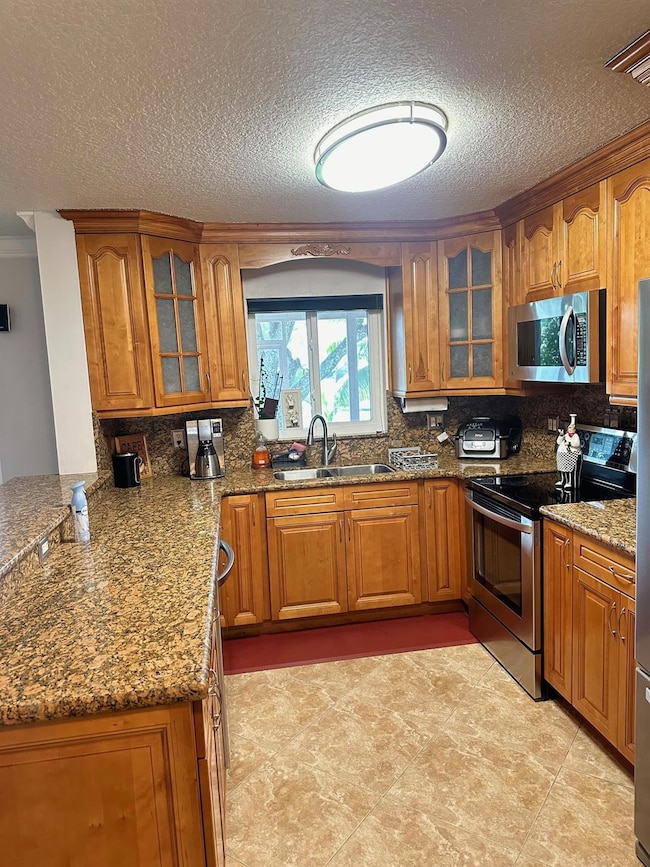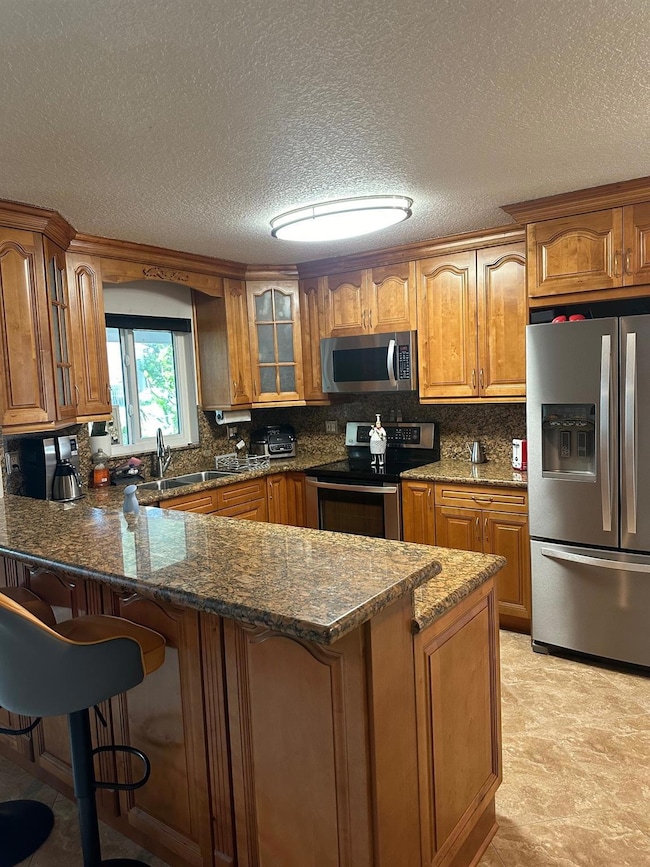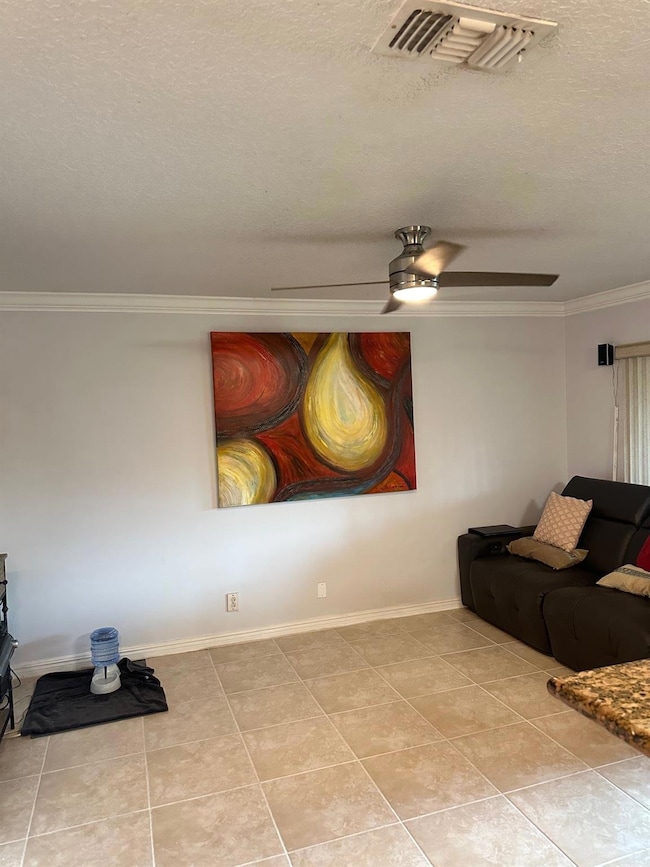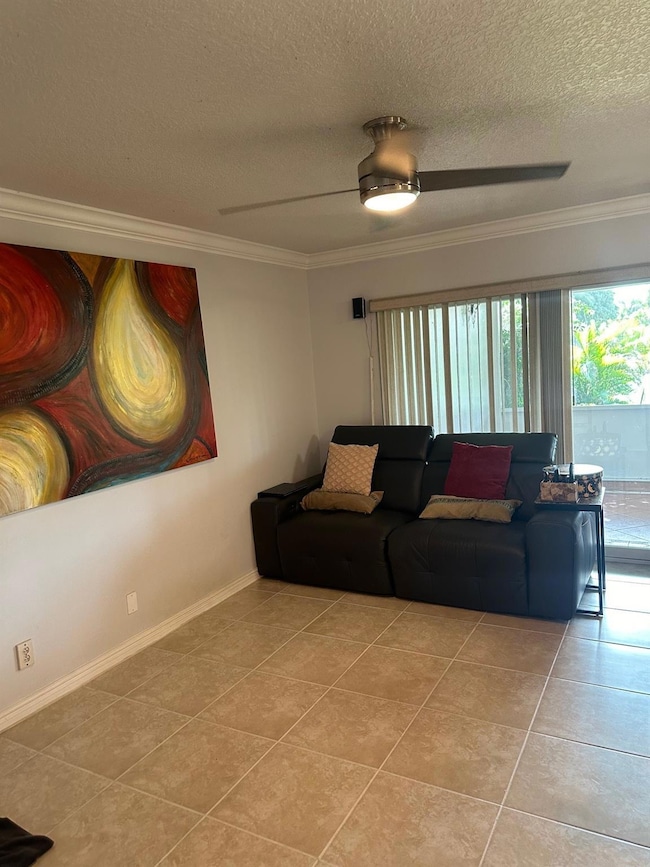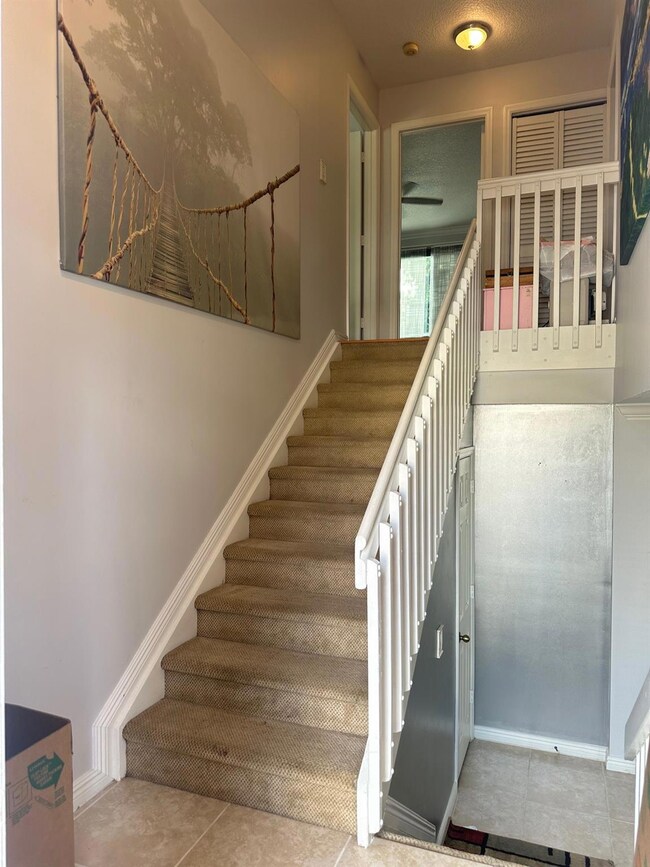
Highlights
- 42 Feet of Waterfront
- Lake View
- Breakfast Area or Nook
- Western High School Rated A-
- Vaulted Ceiling
- 3-minute walk to Reflections Park
About This Home
As of April 2025!!!MOTIVATED SELLERS!!BEAUTIFUL 3 BEDROOM 2.5 BATHROOM 1 CAR GARAGE WATERFONT HOME WITH A GROUND FLOOR WATERFRONT OFFICE LOCATED IN THE BEAUTIFUL DEVELOPMENT OF PINE ISLAND BAY,LOW HOA,THIS HOME HAS MANY UPGRADES SUCH AS A REMODELED KITCHEN, SCREENED IN PATIO,REMODELED MASTER BATHROOM(2015)NEW ROOF WITH 30 YEAR WARRANTY(2021)PAVERS(2021)NEW AIR CONDITIONER(2022)NEW WASHING MACHINE(2022)HOUSE PAINTED INTERIOR AND EXTERIOR(2023)NEW DRYER(2024)CATEGORY 5 FHIA HURRICANE IMPACT STORM WINDOWS AND SLIDING GLASS DOORS (2024),ALL ROOM HAVE CEILING FANS,CROWN MOLDING INSTALLED IN TV ROOM,LIVING ROOM,MASTER BEDROOM AND 2ND BEDROOM,HOUSE IS WIRED WITH AN EV CHARGER,EASY ACCESS TO ALL MAJOR ROADS AND SHOPPING,BRING ALL OFFERS,MOTIVATED SELLER,HURRY WILL NOT LAST
Home Details
Home Type
- Single Family
Est. Annual Taxes
- $2,969
Year Built
- Built in 1994
Lot Details
- 42 Feet of Waterfront
- Lake Front
- West Facing Home
- Fenced
HOA Fees
- $65 Monthly HOA Fees
Parking
- 1 Car Attached Garage
- Driveway
Home Design
- Barrel Roof Shape
Interior Spaces
- 1,689 Sq Ft Home
- 2-Story Property
- Built-In Features
- Vaulted Ceiling
- Ceiling Fan
- Blinds
- Open Floorplan
- Utility Room
- Lake Views
- Fire and Smoke Detector
Kitchen
- Breakfast Area or Nook
- Self-Cleaning Oven
- Electric Range
- Microwave
- Ice Maker
- Dishwasher
- Disposal
Flooring
- Carpet
- Tile
Bedrooms and Bathrooms
- 3 Bedrooms
- Closet Cabinetry
- Walk-In Closet
Laundry
- Laundry Room
- Dryer
- Washer
Outdoor Features
- Patio
Schools
- Silver Ridge Elementary School
- Indian Ridge Middle School
- Western High School
Utilities
- Central Heating and Cooling System
- Electric Water Heater
- Cable TV Available
Community Details
- Orange Drive Pine Island Subdivision
Listing and Financial Details
- Assessor Parcel Number 504128230520
Map
Home Values in the Area
Average Home Value in this Area
Property History
| Date | Event | Price | Change | Sq Ft Price |
|---|---|---|---|---|
| 04/18/2025 04/18/25 | Sold | $582,000 | -2.2% | $345 / Sq Ft |
| 03/28/2025 03/28/25 | Pending | -- | -- | -- |
| 02/11/2025 02/11/25 | Price Changed | $595,000 | -2.4% | $352 / Sq Ft |
| 12/16/2024 12/16/24 | For Sale | $609,900 | -- | $361 / Sq Ft |
Tax History
| Year | Tax Paid | Tax Assessment Tax Assessment Total Assessment is a certain percentage of the fair market value that is determined by local assessors to be the total taxable value of land and additions on the property. | Land | Improvement |
|---|---|---|---|---|
| 2025 | $2,970 | $167,720 | -- | -- |
| 2024 | $2,881 | $163,000 | -- | -- |
| 2023 | $2,881 | $158,260 | $0 | $0 |
| 2022 | $2,594 | $153,660 | $0 | $0 |
| 2021 | $2,493 | $147,250 | $0 | $0 |
| 2020 | $2,515 | $145,220 | $0 | $0 |
| 2019 | $2,386 | $141,960 | $0 | $0 |
| 2018 | $2,292 | $139,320 | $0 | $0 |
| 2017 | $2,222 | $136,460 | $0 | $0 |
| 2016 | $2,176 | $133,070 | $0 | $0 |
| 2015 | $2,214 | $132,150 | $0 | $0 |
| 2014 | $2,220 | $131,110 | $0 | $0 |
| 2013 | -- | $212,990 | $43,580 | $169,410 |
Mortgage History
| Date | Status | Loan Amount | Loan Type |
|---|---|---|---|
| Open | $30,000 | Commercial | |
| Closed | $105,000 | New Conventional | |
| Closed | $135,000 | Unknown | |
| Closed | $112,000 | New Conventional | |
| Closed | $124,800 | No Value Available |
Deed History
| Date | Type | Sale Price | Title Company |
|---|---|---|---|
| Deed | $132,800 | -- |
Similar Homes in the area
Source: BeachesMLS (Greater Fort Lauderdale)
MLS Number: F10476364
APN: 50-41-28-23-0520
- 4263 S Pine Island Rd
- 4291 S Pine Island Rd
- 4169 SW 85th Ave Unit 3
- 8653 Blaze Ct
- 4051 SW 84th Terrace
- 3960 SW 84th Terrace
- 8527 Old Country Manor Unit 508
- 8512 Old Country Manor Unit 231
- 4206 SW 87th Terrace Unit 4206
- 4149 S Pine Island Rd
- 0 Orange Dr
- 8521 Old Country Manor Unit 529
- 4023 W Lake Estates Dr
- 4143 S Pine Island Rd Unit 4143
- 4173 SW 87th Terrace Unit 4173
- 8119 S Savannah Cir
- 8638 Bridle Path Ct Unit 203
- 8211 SW 39th Ct
- 3982 W Lake Estates Dr
- 8601 Bridle Path Ct Unit 222
