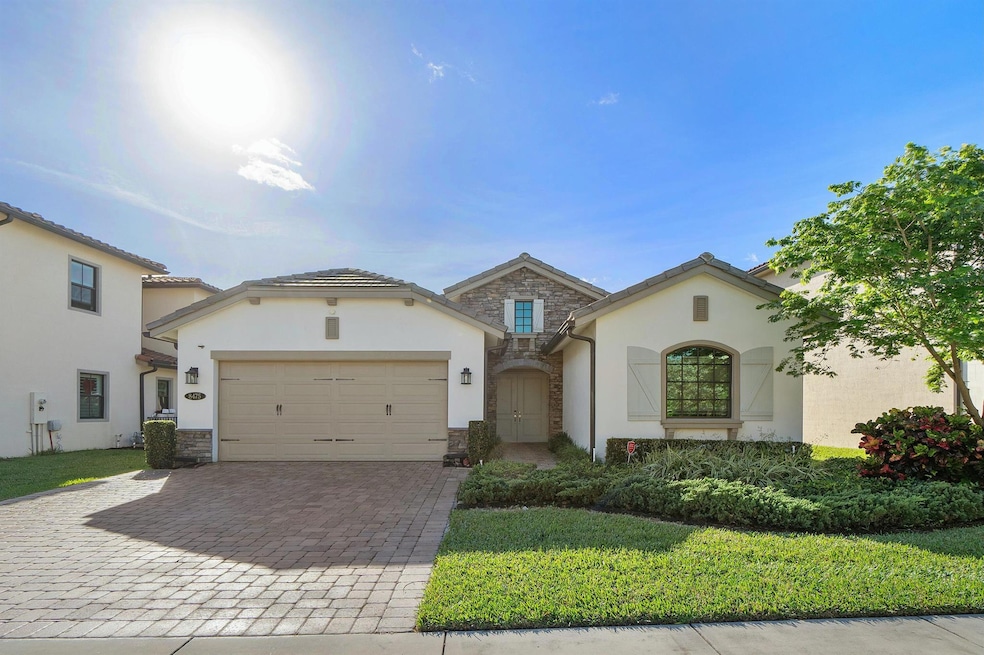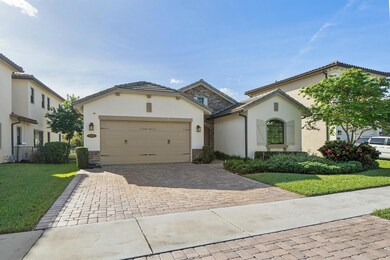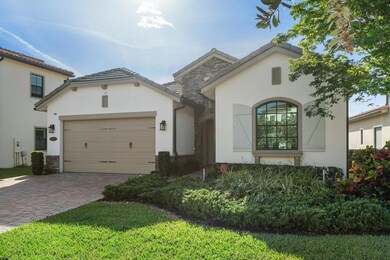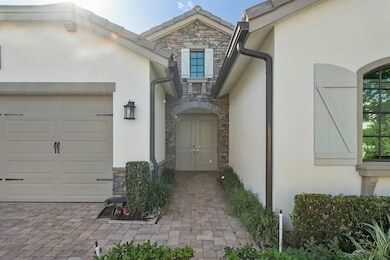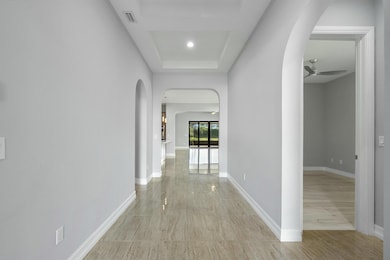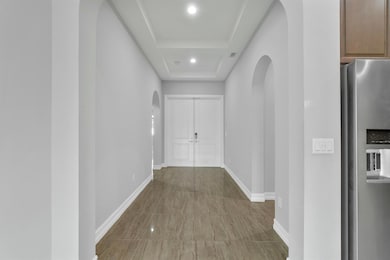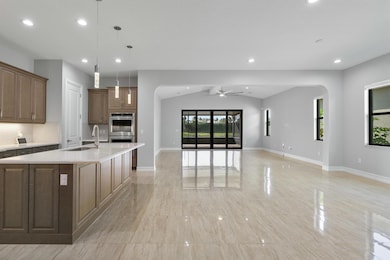
8475 Grand Prix Ln Boynton Beach, FL 33472
Valencia Shores NeighborhoodEstimated payment $6,779/month
Highlights
- Lake Front
- Gated with Attendant
- Clubhouse
- Crystal Lakes Elementary School Rated A-
- Room in yard for a pool
- Roman Tub
About This Home
Stunning 3 bed/2.5 bath single family home in the highly sought-after Palm Meadows Estates. This well cared for lakefront property features a variety of tasteful and stylish upgrades, impressive large-format floor tiling throughout, bright and open living spaces and so much more. Rarely available Chatsworth Model boasts an impressive 2,379 sq ft under air with extended primary suite. An open plan layout creates great flow around the kitchen and living areas. The well-appointed chef's kitchen combines spacious cabinets, large island installation, quartz countertops, stainless steel appliances including natural gas stove with many other tasteful upgrades and features - perfect for entertaining.Some photos have been virtually staged to enhance the properties potential.
Home Details
Home Type
- Single Family
Est. Annual Taxes
- $14,729
Year Built
- Built in 2018
Lot Details
- 7,214 Sq Ft Lot
- Lake Front
- Sprinkler System
- Property is zoned AGR-PU
HOA Fees
- $544 Monthly HOA Fees
Parking
- 2 Car Attached Garage
- Garage Door Opener
- Driveway
Home Design
- Flat Roof Shape
- Tile Roof
Interior Spaces
- 2,379 Sq Ft Home
- 1-Story Property
- Built-In Features
- Blinds
- Entrance Foyer
- Family Room
- Open Floorplan
- Ceramic Tile Flooring
- Lake Views
- Impact Glass
- Attic
Kitchen
- Gas Range
- Microwave
- Dishwasher
- Disposal
Bedrooms and Bathrooms
- 3 Bedrooms
- Split Bedroom Floorplan
- Walk-In Closet
- Dual Sinks
- Roman Tub
- Separate Shower in Primary Bathroom
Laundry
- Laundry Room
- Dryer
- Washer
Outdoor Features
- Room in yard for a pool
- Patio
Schools
- Crystal Lake Elementary School
- West Boynton Middle School
- Park Vista Community High School
Utilities
- Central Heating and Cooling System
- Gas Water Heater
- Cable TV Available
Listing and Financial Details
- Assessor Parcel Number 00424517100000310
Community Details
Overview
- Association fees include common areas, recreation facilities, reserve fund, security
- Palm Meadows Estates Subdivision, Chatsworth Floorplan
Recreation
- Tennis Courts
- Community Basketball Court
- Pickleball Courts
- Community Pool
- Community Spa
- Trails
Additional Features
- Clubhouse
- Gated with Attendant
Map
Home Values in the Area
Average Home Value in this Area
Tax History
| Year | Tax Paid | Tax Assessment Tax Assessment Total Assessment is a certain percentage of the fair market value that is determined by local assessors to be the total taxable value of land and additions on the property. | Land | Improvement |
|---|---|---|---|---|
| 2024 | $14,729 | $877,468 | -- | -- |
| 2023 | $8,822 | $551,144 | $0 | $0 |
| 2022 | $8,758 | $535,091 | $0 | $0 |
| 2021 | $8,540 | $468,535 | $120,814 | $347,721 |
| 2020 | $7,400 | $439,555 | $0 | $0 |
| 2019 | $7,314 | $429,673 | $0 | $0 |
| 2018 | $1,771 | $100,000 | $0 | $100,000 |
| 2017 | $1,998 | $112,000 | $0 | $0 |
| 2016 | $1,863 | $101,000 | $0 | $0 |
Property History
| Date | Event | Price | Change | Sq Ft Price |
|---|---|---|---|---|
| 02/28/2025 02/28/25 | For Sale | $899,000 | 0.0% | $378 / Sq Ft |
| 05/01/2024 05/01/24 | Rented | $4,500 | 0.0% | -- |
| 04/06/2024 04/06/24 | Under Contract | -- | -- | -- |
| 03/20/2024 03/20/24 | Price Changed | $4,500 | -10.0% | $2 / Sq Ft |
| 03/01/2024 03/01/24 | For Rent | $5,000 | 0.0% | -- |
| 04/20/2021 04/20/21 | Sold | $635,000 | -3.6% | $267 / Sq Ft |
| 03/21/2021 03/21/21 | Pending | -- | -- | -- |
| 01/15/2021 01/15/21 | For Sale | $659,000 | -- | $277 / Sq Ft |
Deed History
| Date | Type | Sale Price | Title Company |
|---|---|---|---|
| Warranty Deed | $635,000 | Title Trust Services Llc | |
| Special Warranty Deed | $575,000 | North American Title Company |
Mortgage History
| Date | Status | Loan Amount | Loan Type |
|---|---|---|---|
| Previous Owner | $500,000 | New Conventional | |
| Previous Owner | $341,100 | New Conventional | |
| Previous Owner | $343,200 | New Conventional | |
| Previous Owner | $345,000 | New Conventional | |
| Previous Owner | $453,100 | New Conventional |
Similar Homes in Boynton Beach, FL
Source: BeachesMLS
MLS Number: R11066628
APN: 00-42-45-17-10-000-0310
- 8451 Grand Prix Ln
- 8212 Grand Prix Ln
- 8188 Grand Prix Ln
- 8244 Grand Prix Ln
- 8259 Grand Prix Ln
- 8697 Cobblestone Point Cir
- 8679 Cobblestone Point Cir
- 8621 Cobblestone Point Cir
- 8950 Equus Cir
- 9011 Equus Cir
- 9085 Equus Cir
- 9105 Equus Cir
- 8851 Grand Prix Ln
- 9581 Cobblestone Creek Dr
- 10181 Cobblestone Creek Dr
- 8964 Stone Pier Dr
- 9247 Equus Cir
- 9932 Cobblestone Creek Dr
- 9007 Stone Pier Dr
- 9917 Cobblestone Creek Dr
