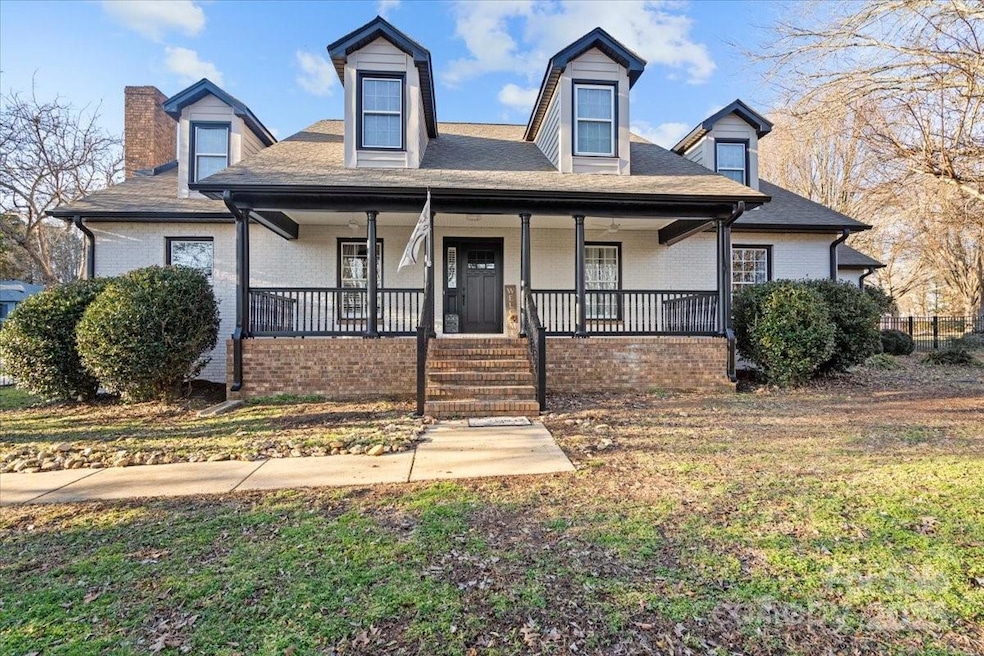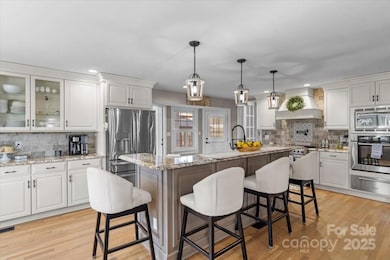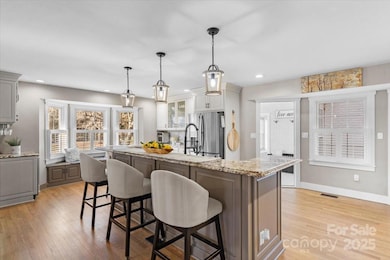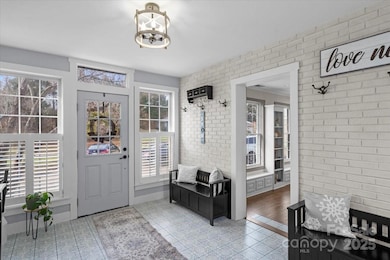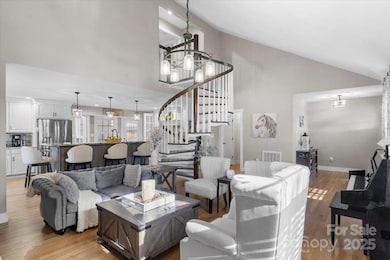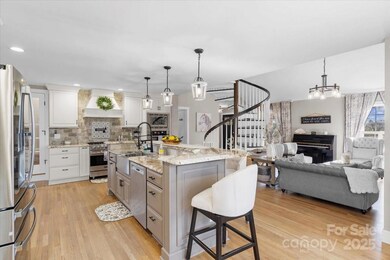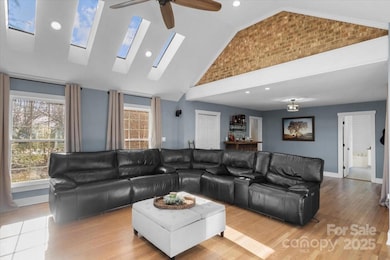
8478 Rocky River Rd Harrisburg, NC 28075
Highlights
- Guest House
- Pool and Spa
- Covered patio or porch
- Harrisburg Elementary School Rated A
- Wood Flooring
- Circular Driveway
About This Home
As of April 2025Nestled on a spacious 0.85-acre lot in the highly sought-after Harrisburg, NC, this stunning property is perfect for those needing multiple living spaces. The main home has an updated interior with 2 bedrooms and 2 bathrooms on the main floor and large primary suite upstairs for privacy. Upstairs primary suite has a private balcony overlooking the pool area. The spacious backyard has a hot tub and pool as well as multiple sitting areas. The home also features multiple garages, providing abundant storage and parking options. Adding even more value is a detached Accessory Dwelling Unit (ADU) with 2 bedrooms, 2 bathrooms. The main floor has 1 full bedroom/bathroom and a full kitchen. The upstairs has 1 bedroom/bedroom with a kitchenette. Each unit offers separate entrances, ideal for extended family, guests, or rental opportunities.
Last Agent to Sell the Property
J Meeks + Co Brokerage Email: jenifer@jmeeksandco.com License #279167
Home Details
Home Type
- Single Family
Est. Annual Taxes
- $5,691
Year Built
- Built in 1991
Lot Details
- Back and Front Yard Fenced
- Cleared Lot
- Property is zoned LDR
Parking
- 3 Car Garage
- Rear-Facing Garage
- Garage Door Opener
- Circular Driveway
Home Design
- Four Sided Brick Exterior Elevation
Interior Spaces
- 1.5-Story Property
- French Doors
- Family Room with Fireplace
- Crawl Space
Kitchen
- Gas Range
- Dishwasher
- Kitchen Island
Flooring
- Wood
- Laminate
- Vinyl
Bedrooms and Bathrooms
- Split Bedroom Floorplan
- Walk-In Closet
Pool
- Pool and Spa
- In Ground Pool
- Fence Around Pool
Outdoor Features
- Balcony
- Covered patio or porch
- Fire Pit
- Outbuilding
Additional Homes
- Guest House
- Separate Entry Quarters
Schools
- Harrisburg Elementary School
- Hickory Ridge Middle School
- Hickory Ridge High School
Utilities
- Central Air
- Heat Pump System
Listing and Financial Details
- Assessor Parcel Number 5516-47-5836-0000
Map
Home Values in the Area
Average Home Value in this Area
Property History
| Date | Event | Price | Change | Sq Ft Price |
|---|---|---|---|---|
| 04/21/2025 04/21/25 | Sold | $1,065,000 | -7.4% | $260 / Sq Ft |
| 03/06/2025 03/06/25 | Pending | -- | -- | -- |
| 02/04/2025 02/04/25 | For Sale | $1,150,000 | +53.3% | $280 / Sq Ft |
| 08/04/2022 08/04/22 | Sold | $750,000 | 0.0% | $180 / Sq Ft |
| 07/27/2022 07/27/22 | Pending | -- | -- | -- |
| 06/24/2022 06/24/22 | For Sale | $750,000 | -- | $180 / Sq Ft |
Tax History
| Year | Tax Paid | Tax Assessment Tax Assessment Total Assessment is a certain percentage of the fair market value that is determined by local assessors to be the total taxable value of land and additions on the property. | Land | Improvement |
|---|---|---|---|---|
| 2024 | $5,691 | $783,890 | $100,000 | $683,890 |
| 2023 | $3,983 | $447,480 | $60,000 | $387,480 |
| 2022 | $3,880 | $435,980 | $60,000 | $375,980 |
| 2021 | $3,880 | $435,980 | $60,000 | $375,980 |
| 2020 | $3,880 | $435,980 | $60,000 | $375,980 |
| 2019 | $3,586 | $402,890 | $32,000 | $370,890 |
| 2018 | $3,505 | $402,890 | $32,000 | $370,890 |
| 2017 | $3,350 | $402,890 | $32,000 | $370,890 |
| 2016 | $3,350 | $395,900 | $35,000 | $360,900 |
| 2015 | $3,215 | $395,900 | $35,000 | $360,900 |
| 2014 | $3,215 | $395,900 | $35,000 | $360,900 |
Mortgage History
| Date | Status | Loan Amount | Loan Type |
|---|---|---|---|
| Open | $425,000 | New Conventional | |
| Previous Owner | $250,000 | Credit Line Revolving | |
| Previous Owner | $310,535 | New Conventional | |
| Previous Owner | $320,000 | Unknown | |
| Previous Owner | $235,000 | Credit Line Revolving | |
| Previous Owner | $125,750 | Balloon | |
| Previous Owner | $75,000 | Credit Line Revolving | |
| Previous Owner | $45,000 | Credit Line Revolving |
Deed History
| Date | Type | Sale Price | Title Company |
|---|---|---|---|
| Warranty Deed | $1,500 | Costner Law Office Pllc | |
| Warranty Deed | $23,000 | -- |
Similar Home in Harrisburg, NC
Source: Canopy MLS (Canopy Realtor® Association)
MLS Number: 4219686
APN: 5516-47-5836-0000
- 8811 Hickory Ridge Rd
- 8276 Scarlet Oak Ct
- 8509 Penton Place
- 8552 Indian Summer Trail
- 8309 Emily Dr Unit 222
- 8353 Emily Dr
- 2599 Snap Dragon Dr Unit 146
- 8471 Penton Place
- 2716 Red Maple Ln Unit 122
- 2044 Sweet William Dr
- 2603 Willis Dr
- 8453 Mossy Cup Trail
- 9032 Cornflower Dr
- 3848 Burnage Hall Rd
- 9007 Mcmillian Dr
- 8519 Middleton Cir
- 8018 Cotton St
- 8200 Deer Dr
- 2208 Pennick Ct
- 8331 Burgundy Ridge Dr
