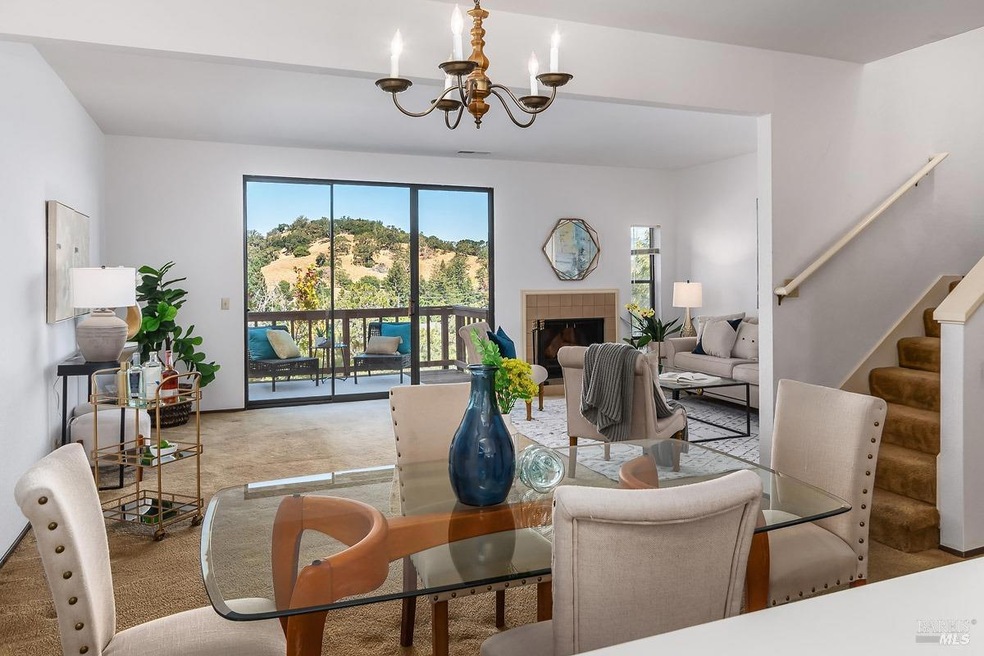
848 Arlene Way Novato, CA 94947
Midwest Novato NeighborhoodHighlights
- In Ground Pool
- Panoramic View
- Living Room with Attached Deck
- Novato High School Rated A-
- Adjacent to Greenbelt
- Great Room
About This Home
As of October 2024Spacious inside and out, southern Novato hillside townhome! Enter the main level to a bright open living room large enough for cozy seating in front of the fireplace, comfortable dining with friends and family, and relaxing outside on the open-air deck. A generously sized eat-in kitchen, a half bath, and laundry room complete the first floor. Upstairs, the substantial private primary suite includes a walk-in closet, bath, and sliding glass doors that open to another view deck. The second story has two additional bedrooms or office space, as well as a hallway bath with tub. Enjoy the cross-valley views of Mt. Burdell and the Novato hills from the high perch of wooden decks on both stories! This is a beautiful, quiet, and private planned community in the gorgeous oak tree hills. Each unit includes a single-car garage plus an additional parking spot and guest parking. HOA amenities include a sparkling pool with spa, exterior maintenance and insurance, all the comforts of home plus the convenience of proximity to highways 101 and 37.
Townhouse Details
Home Type
- Townhome
Est. Annual Taxes
- $4,337
Year Built
- Built in 1980
Lot Details
- 1,320 Sq Ft Lot
- Adjacent to Greenbelt
- Low Maintenance Yard
HOA Fees
- $562 Monthly HOA Fees
Parking
- 1 Car Detached Garage
- Garage Door Opener
- Shared Driveway
- Guest Parking
- Uncovered Parking
- Parking Permit Required
Property Views
- Panoramic
- Mountain
Home Design
- Raised Foundation
- Composition Roof
- Wood Siding
- Shingle Siding
- Vinyl Siding
Interior Spaces
- 1,704 Sq Ft Home
- 2-Story Property
- Wood Burning Fireplace
- Raised Hearth
- Great Room
- Living Room with Fireplace
- Living Room with Attached Deck
- Combination Dining and Living Room
- Storage Room
- Carpet
- Partial Basement
- Breakfast Area or Nook
Bedrooms and Bathrooms
- 3 Bedrooms
- Walk-In Closet
- Bathroom on Main Level
Laundry
- Laundry Room
- Dryer
- Washer
Home Security
Pool
- In Ground Pool
- Spa
- Fence Around Pool
Outdoor Features
- Balcony
Utilities
- No Cooling
- Central Heating
- Internet Available
- Cable TV Available
Listing and Financial Details
- Assessor Parcel Number 160-601-26
Community Details
Overview
- Association fees include common areas, insurance, ground maintenance, management, pool, road, sewer, water
- Hillside Park East Homeowners Association, Phone Number (800) 557-5179
- Planned Unit Development
Recreation
- Community Pool
- Community Spa
Security
- Carbon Monoxide Detectors
- Fire and Smoke Detector
Map
Home Values in the Area
Average Home Value in this Area
Property History
| Date | Event | Price | Change | Sq Ft Price |
|---|---|---|---|---|
| 10/08/2024 10/08/24 | Sold | $750,000 | +2.0% | $440 / Sq Ft |
| 09/30/2024 09/30/24 | Pending | -- | -- | -- |
| 08/28/2024 08/28/24 | For Sale | $735,000 | -- | $431 / Sq Ft |
Tax History
| Year | Tax Paid | Tax Assessment Tax Assessment Total Assessment is a certain percentage of the fair market value that is determined by local assessors to be the total taxable value of land and additions on the property. | Land | Improvement |
|---|---|---|---|---|
| 2024 | $4,337 | $275,611 | $84,214 | $191,397 |
| 2023 | $4,214 | $270,208 | $82,563 | $187,645 |
| 2022 | $4,107 | $264,911 | $80,945 | $183,966 |
| 2021 | $4,094 | $259,716 | $79,357 | $180,359 |
| 2020 | $4,037 | $257,052 | $78,543 | $178,509 |
| 2019 | $3,802 | $252,012 | $77,003 | $175,009 |
| 2018 | $3,734 | $247,071 | $75,493 | $171,578 |
| 2017 | $3,657 | $242,227 | $74,013 | $168,214 |
| 2016 | $3,406 | $237,478 | $72,562 | $164,916 |
| 2015 | $3,341 | $233,911 | $71,472 | $162,439 |
| 2014 | $3,255 | $229,330 | $70,072 | $159,258 |
Mortgage History
| Date | Status | Loan Amount | Loan Type |
|---|---|---|---|
| Open | $550,000 | New Conventional |
Deed History
| Date | Type | Sale Price | Title Company |
|---|---|---|---|
| Grant Deed | $750,000 | First American Title | |
| Quit Claim Deed | -- | None Listed On Document | |
| Quit Claim Deed | -- | None Listed On Document |
Similar Homes in Novato, CA
Source: Bay Area Real Estate Information Services (BAREIS)
MLS Number: 324068296
APN: 160-601-26
- 21 Klamath Way
- 25 Lassen Ln
- 323 Silvio Ln Unit 4
- 311 Silvio Ln
- 305 Silvio Ln
- 818 Bayside Ct
- 32 Rowe Ranch Dr
- 90 Sequoia Glen Ln
- 1 Columbine Ln
- 131 Ignacio Valley Cir
- 20 Tan Oak Way
- 20 Oak Grove Dr
- 7 Oak Grove Dr
- 1209 Cambridge St
- 436 Calle de la Mesa
- 610 Calle de la Mesa
- 480 Via Del Plano
- 443 Calle de la Mesa
- 424 Calle de la Mesa
- 1280 Redwood Blvd
